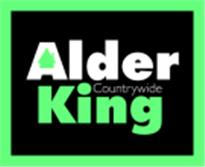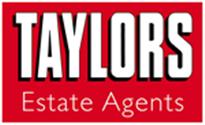Agent details
This property is listed with:
R. A. Bennett & Partners (Wotton)
1 High Street, Wotton-under-edge, Gloucestershire,
- Telephone:
- 01453 843193
Full Details for 4 Bedroom Semi-Detached for sale in Wotton-under-Edge, GL12 :
A beautiful example of a modern five bedroom home with rural views set in this small exclusive cul de sac in the village of Cromhall. To the ground floor there are three reception areas, a 19' lounge with fitted wood burning stove, a 10' dining room and a 15' kitchen breakfast room with a vaulted ceiling. On the first floor is the generous 19' master suite with dressing area and en suite. Plus two further double bedrooms and the four piece family bathroom. The top floor has two more double bedrooms and en suite. Outside the rear garden has lawn and patio areas. There is a single garage and parking for two cars off street.
Five bedrooms (two en suited)
19' Living room with wood burner.
10' Dining room
15' kitchen breakfast room with vaulted roof
Quality modern finish
Garage and gardens
19' Living room with wood burner.
10' Dining room
15' kitchen breakfast room with vaulted roof
Quality modern finish
Garage and gardens
| Porch | 6'1\" x 4' (1.85m x 1.22m). |
| Entrance Hall | 4'9\" x 19'4\" (1.45m x 5.9m). |
| Lounge | 12'5\" x 19'4\" (3.78m x 5.9m). |
| Dining Room | 10'1\" x 10'5\" (3.07m x 3.18m). |
| Kitchen Breakfast | 15'5\" x 12'6\" (4.7m x 3.8m). |
| WC | 3'1\" x 5'11\" (0.94m x 1.8m). |
| Bedroom 1 | 17'9\" x 19'6\" (5.4m x 5.94m). |
| En-suite Shower Room | 8'5\" x 5'8\" (2.57m x 1.73m). |
| Bedroom 2 | 12' x 8'9\" (3.66m x 2.67m). |
| Bedroom 3 | 12'4\" x 10'5\" (3.76m x 3.18m). |
| Hall | 6'2\" x 12'2\" (1.88m x 3.7m). |
| Bathroom | 9' x 7' (2.74m x 2.13m). |
| Landing | 6'6\" x 8'10\" (1.98m x 2.7m). |
| Bedroom 4 | 12'4\" x 11'1\" (3.76m x 3.38m). |
| En-suite | 6'6\" x 5' (1.98m x 1.52m). |
| Bedroom 5/ Study | 7'6\" x 15'3\" (2.29m x 4.65m). |
| Garage | 9'3\" x 19'4\" (2.82m x 5.9m). |



















