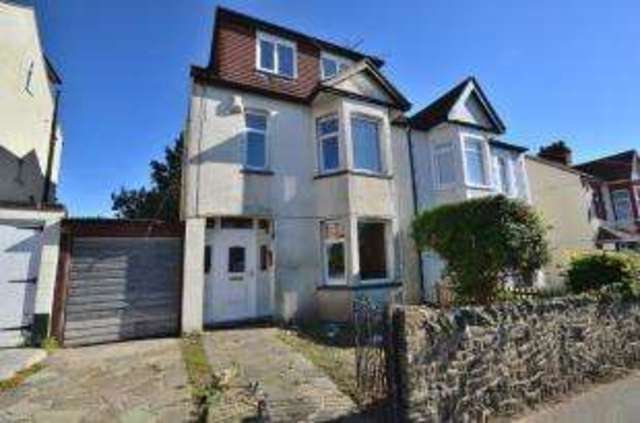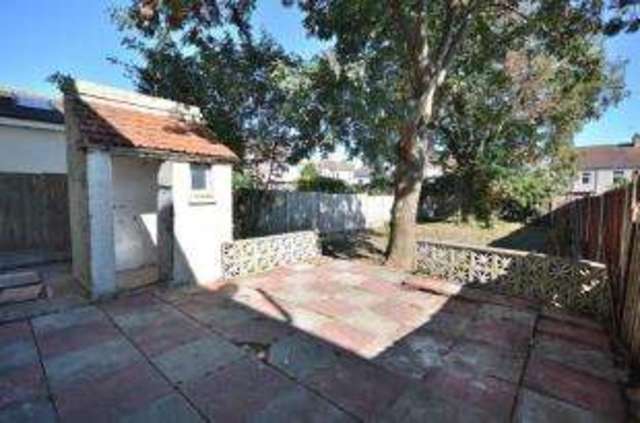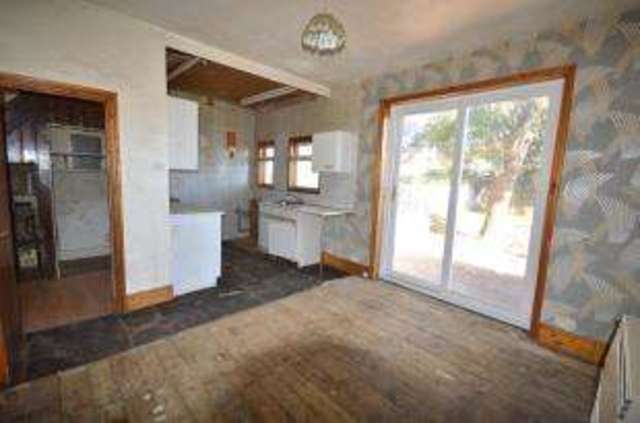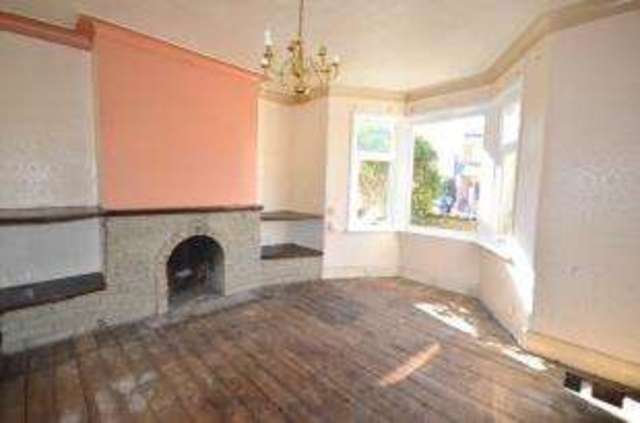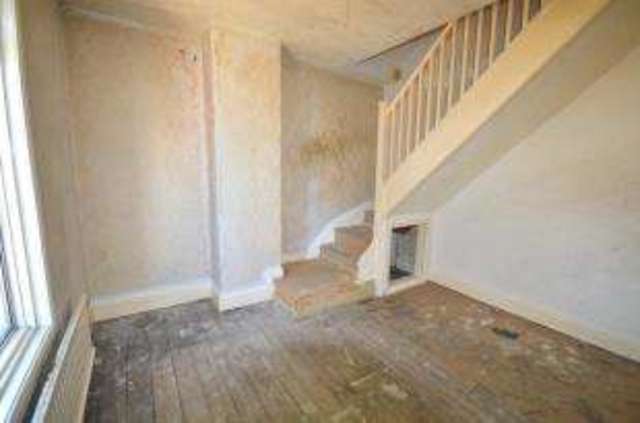Agent details
This property is listed with:
Full Details for 4 Bedroom Semi-Detached for sale in Southend-on-Sea, SS1 :
Approximately 1,352 square foot. In need of modernisation is the four bedroom semi detached house which has been extended to offer accommodation over three levels. This property come with three reception rooms including a bay windowed lounge, a dining room opening onto the kitchen and an additional first floor reception room with stairs leading to the second floor. There is also a 80ft approx rear garden, garage and drive way and is being offered with no onward chain.
| Entrance Hall | 6'3\" x 10'10\" (1.9m x 3.3m). |
| Lounge | 13'6\" x 13'8\" (4.11m x 4.17m). |
| Dining Room | 12'4\" x 11'5\" (3.76m x 3.48m). |
| Kitchen | 7'5\" x 7'4\" (2.26m x 2.24m). |
| First Floor Landing | 8' x 6'8\" (2.44m x 2.03m). |
| Bedroom One | 11'8\" x 14' (3.56m x 4.27m). |
| Bedroom Two | 8' x 8' (2.44m x 2.44m). |
| Bathroom | 8' x 7'7\" (2.44m x 2.31m). |
| First Floor Reception Room | 11'8\" x 11'6\" (3.56m x 3.5m). |
| Second Floor | 9'6\" x 3' (2.9m x 0.91m). |
| Bedroom Three | 16' x 9' (4.88m x 2.74m). |
| Bedroom Four | 16' x 7' (4.88m x 2.13m). |
| Shower Room | 6'2\" x 4'10\" (1.88m x 1.47m). |
| Garage | 7'1\" x 14'8\" (2.16m x 4.47m). |
| Garden | 80' x 28' (24.38m x 8.53m). |
| Disclaimer | Please note that any services, heating system or appliances have not been tested and no warranty can be given or implied as to their working order. |


