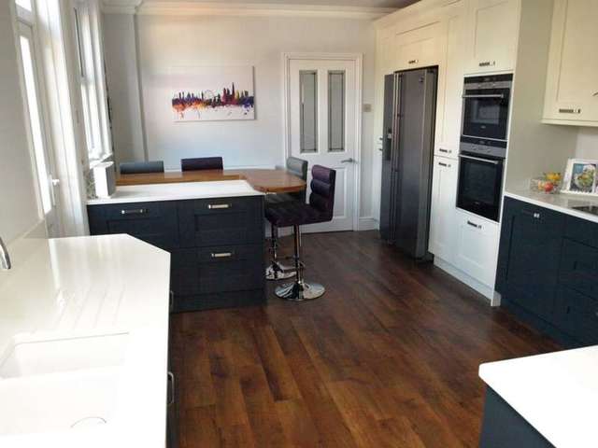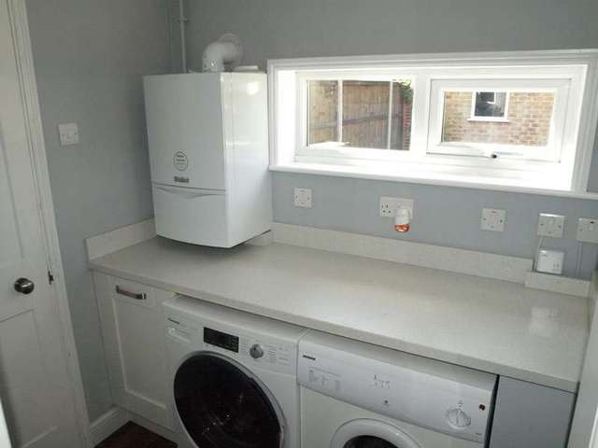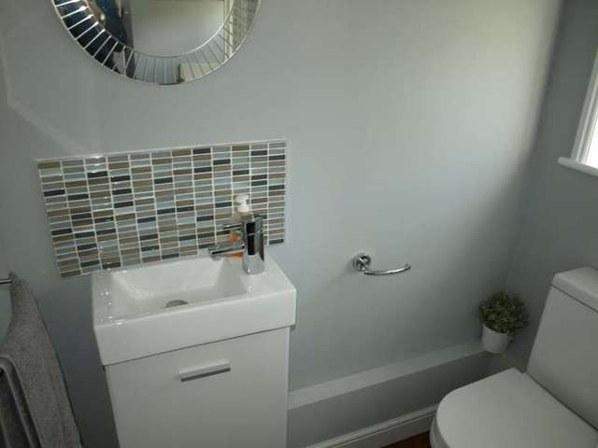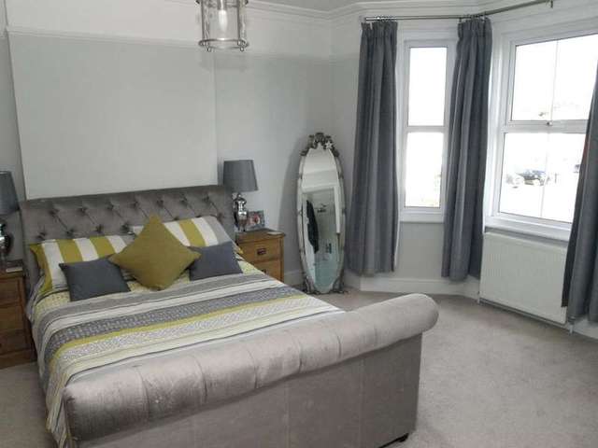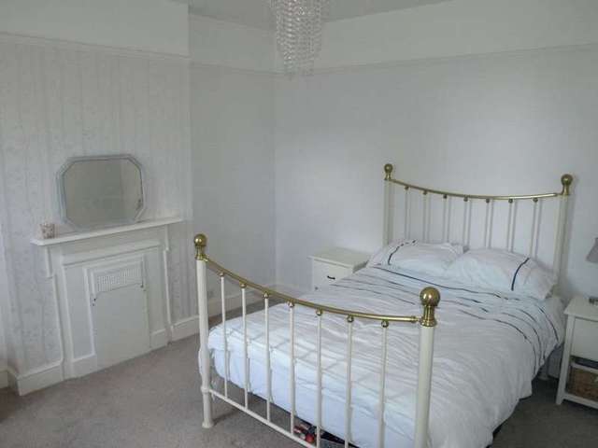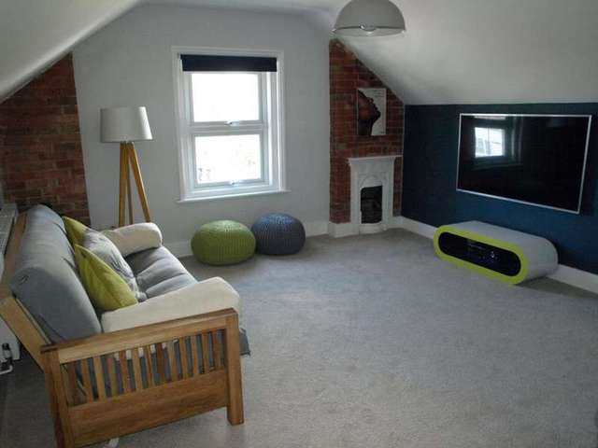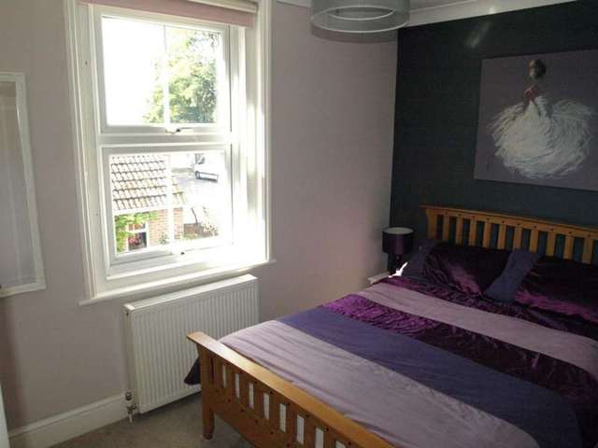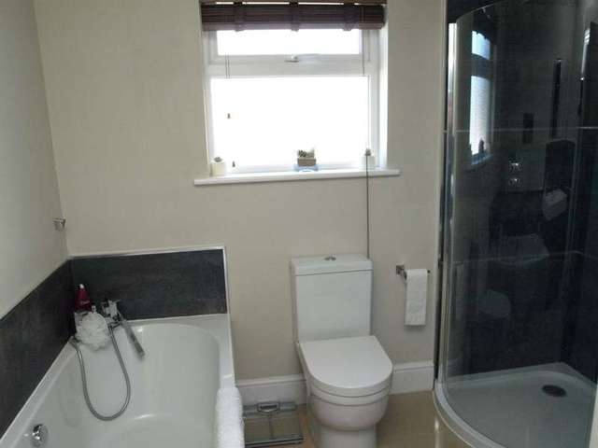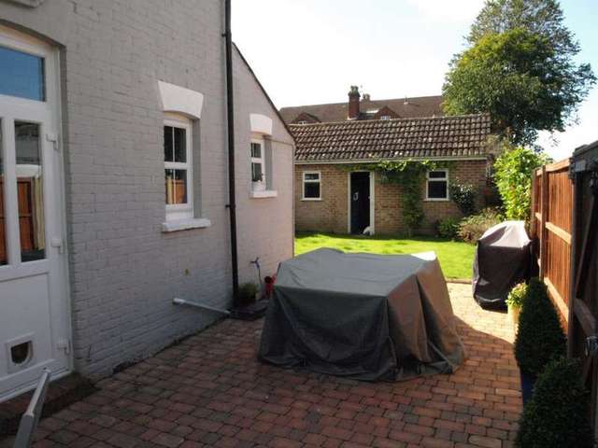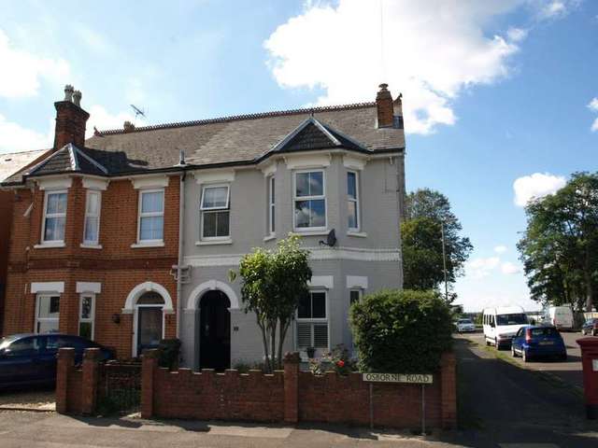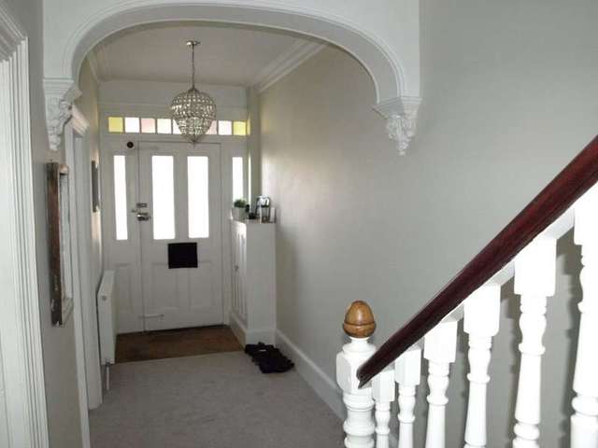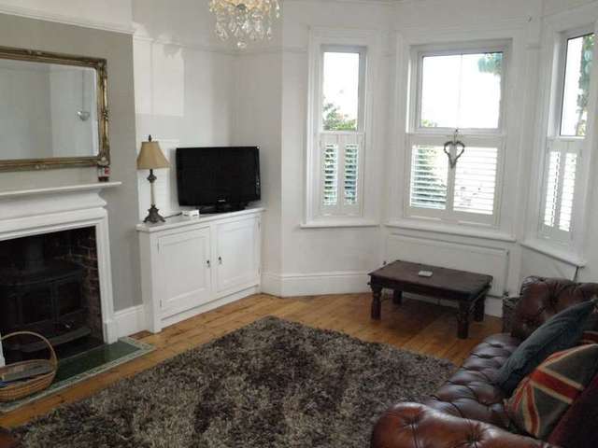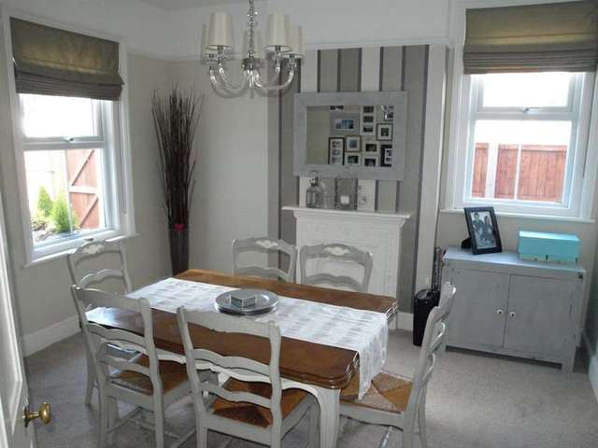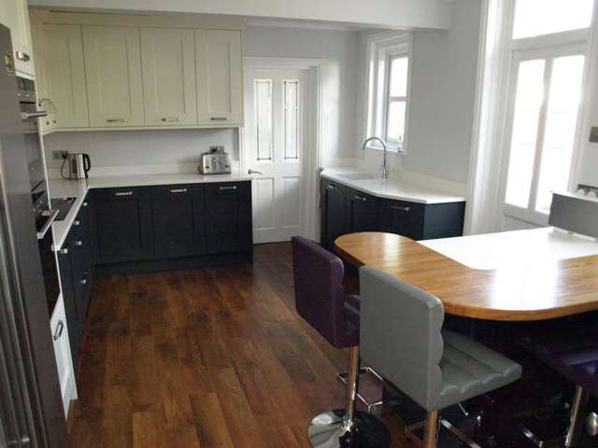Agent details
This property is listed with:
Full Details for 4 Bedroom Semi-Detached for sale in Farnborough, GU14 :
SOUTH FARNBOROUGH CONSERVATION AREA. This charming Victorian four double bedroom semi detached home is brought to the market in our opinion in excellent order throughout. The property benefits from two reception rooms, refitted kitchen/breakfast room, En-Suite to master, detached garage, utility room, downstairs cloakroom, refitted bathroom and enclosed rear garden. Located within walking distance to the ever popular North Camp village and popular local schools also offering easy access to the A331/M3. NO ONWARD CHAIN.
Entrance Porch : Decorative quarry tile floor, courtesy light.
Entrance Hall : Original hardwood glazed front door, cupboard housing consumer unit, understairs storage cupboard, radiator, stairs to first floor, doors to:
Living Room : 16'3" x 12'4" (4.95m x 3.76m) , Front aspect UPVC double glazed feature bay window, feature wood burning stove, half height shutters, original stripped floor, picture rail, radiator.
Dining Room : 12'7" x 12'5" (3.84m x 3.78m) , Rear and side aspect UPVC double glazed window, feature fireplace, radiator.
Kitchen/Breakfast : 16'6" x 11'4" (5.03m x 3.45m) , Side aspect UPVC double glazed windows. Re-fitted with range of eye and base level units, Quartz work surfaces, inset one and and half bowl ceramic sink with mixer tap, built-in Siemens ceramic hob with canopy extractor above, built-in oven with microwave over, space for American style fridge/freezer, built-in dishwasher, breakfast bar, radiator, UPVC double glazed door to garden and door to:
Utility Room : 8'6" x 5'5" (2.59m x 1.65m) , Side and rear aspect UPVC double glazed windows, space and plumbing for washing machine, space for tumble dryer with work surface over, wall mounted Valliant boiler, door to:
Cloakroom : Rear aspect UPVC double glazed opaque window, low level wc, vanity wash hand basin with mixer tap and tiled splashback, radiator.
First Floor Landing : Skylight, understairs storage cupboard, stairs to second floor, door to:
Bedroom One : 16'3" x 12'5" (4.95m x 3.78m) , Front aspect feature UPVC double glazed bay window, picture rail, radiator, door to:
En-Suite : Front aspect UPVC double glazed opaque window, fully tiled shower cubicle, low level wc, pedestal wash hand basin with tiled splashback, heated chrome towel rail, picture rail.
Bedroom Two : 12'7" x 12'5" (3.84m x 3.78m) , Rear aspect UPVC double glazed window, feature fireplace, radiator.
Bedroom Four : 11'5" x 8'5" (3.48m x 2.57m) , Rear aspect UPVC double glazed window, radiator.
Bathroom : Side aspect UPVC double glazed opaque window, panel enclosed bath with mixer tap and hand held shower attachment, walk-in shower, low level wc, vanity wash hand basin with mixer tap, part tiled walls, tiled floor, heated chrome towel rail.
Second Floor Landing : Door to:
Bedroom Three : 15'6" x 13'10" (4.72m x 4.22m) , Side aspect UPVC double glazed window, feature fireplace, feature exposed brick work, storage cupboard, access to eaves storage, radiator.
Outside
Front Garden : Laid to lawn with mature flower and shrub borders, path to front door, enclosed by brick wall and panel fencing, gated side access.
Rear Garden : Block paved patio with the remainder laid to lawn with flower and shrub borders, enclosed by panel fencing, gated access to Netley Street.
Garage : With power and light.
Entrance Porch : Decorative quarry tile floor, courtesy light.
Entrance Hall : Original hardwood glazed front door, cupboard housing consumer unit, understairs storage cupboard, radiator, stairs to first floor, doors to:
Living Room : 16'3" x 12'4" (4.95m x 3.76m) , Front aspect UPVC double glazed feature bay window, feature wood burning stove, half height shutters, original stripped floor, picture rail, radiator.
Dining Room : 12'7" x 12'5" (3.84m x 3.78m) , Rear and side aspect UPVC double glazed window, feature fireplace, radiator.
Kitchen/Breakfast : 16'6" x 11'4" (5.03m x 3.45m) , Side aspect UPVC double glazed windows. Re-fitted with range of eye and base level units, Quartz work surfaces, inset one and and half bowl ceramic sink with mixer tap, built-in Siemens ceramic hob with canopy extractor above, built-in oven with microwave over, space for American style fridge/freezer, built-in dishwasher, breakfast bar, radiator, UPVC double glazed door to garden and door to:
Utility Room : 8'6" x 5'5" (2.59m x 1.65m) , Side and rear aspect UPVC double glazed windows, space and plumbing for washing machine, space for tumble dryer with work surface over, wall mounted Valliant boiler, door to:
Cloakroom : Rear aspect UPVC double glazed opaque window, low level wc, vanity wash hand basin with mixer tap and tiled splashback, radiator.
First Floor Landing : Skylight, understairs storage cupboard, stairs to second floor, door to:
Bedroom One : 16'3" x 12'5" (4.95m x 3.78m) , Front aspect feature UPVC double glazed bay window, picture rail, radiator, door to:
En-Suite : Front aspect UPVC double glazed opaque window, fully tiled shower cubicle, low level wc, pedestal wash hand basin with tiled splashback, heated chrome towel rail, picture rail.
Bedroom Two : 12'7" x 12'5" (3.84m x 3.78m) , Rear aspect UPVC double glazed window, feature fireplace, radiator.
Bedroom Four : 11'5" x 8'5" (3.48m x 2.57m) , Rear aspect UPVC double glazed window, radiator.
Bathroom : Side aspect UPVC double glazed opaque window, panel enclosed bath with mixer tap and hand held shower attachment, walk-in shower, low level wc, vanity wash hand basin with mixer tap, part tiled walls, tiled floor, heated chrome towel rail.
Second Floor Landing : Door to:
Bedroom Three : 15'6" x 13'10" (4.72m x 4.22m) , Side aspect UPVC double glazed window, feature fireplace, feature exposed brick work, storage cupboard, access to eaves storage, radiator.
Outside
Front Garden : Laid to lawn with mature flower and shrub borders, path to front door, enclosed by brick wall and panel fencing, gated side access.
Rear Garden : Block paved patio with the remainder laid to lawn with flower and shrub borders, enclosed by panel fencing, gated access to Netley Street.
Garage : With power and light.


