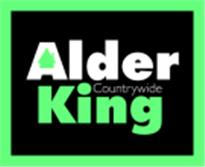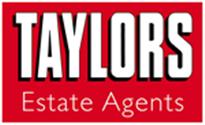Agent details
This property is listed with:
Full Details for 4 Bedroom Semi-Detached for sale in Wotton-under-Edge, GL12 :
This semi-detached period home comprises entrance hall, a generous lounge with French doors to the patio area, dining room with feature fireplace, study, cloakroom and a stunning kitchen diner offering an array of fitted units, an island breakfast bar and French doors to the rear garden.
To the first floor there is the master bedroom with its own en-suite and dressing room. There are a further three bedrooms and the family bathroom. From the landing there is access to the balcony.
The property is decorated to a lovely standard and offers a neutral décor and maple wood flooring throughout the property.
Externally the property offers a patio area, a garden laid to lawn, gated off road parking and a double garage with power, light and an electric door.
The property is fully double glazed and has oil central heating.
To the first floor there is the master bedroom with its own en-suite and dressing room. There are a further three bedrooms and the family bathroom. From the landing there is access to the balcony.
The property is decorated to a lovely standard and offers a neutral décor and maple wood flooring throughout the property.
Externally the property offers a patio area, a garden laid to lawn, gated off road parking and a double garage with power, light and an electric door.
The property is fully double glazed and has oil central heating.
| Hall | 6'5\" x 16'7\" (1.96m x 5.05m). |
| Living Room | 19'4\" x 11'4\" (5.9m x 3.45m). |
| Dining Room | 13'1\" x 12'3\" (3.99m x 3.73m). |
| Kitchen Diner | 17'7\" x 12'4\" (5.36m x 3.76m). |
| Study | 5'11\" x 12'3\" (1.8m x 3.73m). |
| WC | 6'5\" x 3'3\" (1.96m x 1m). |
| Bedroom 1 | 12'11\" x 15'8\" (3.94m x 4.78m). |
| En-suite | 4'4\" x 8'10\" (1.32m x 2.7m). |
| Dressing Room | 4'4\" x 6'6\" (1.32m x 1.98m). |
| Bedroom 2 | 13' x 11'5\" (3.96m x 3.48m). |
| Bedroom 3 | 13' x 13'4\" (3.96m x 4.06m). |
| Bedroom 4 | 7'7\" x 10'4\" (2.31m x 3.15m). |
| Bathroom | 7'2\" x 5'6\" (2.18m x 1.68m). |



















