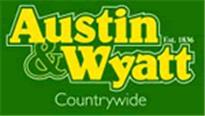Agent details
This property is listed with:
Austin Wyatt (AW Bitterne)
369 Bitterne Road, Bitterne, Southampton, Hampshire,
- Telephone:
- 023 8068 5522
Full Details for 4 Bedroom Semi-Detached for sale in Southampton, SO19 :
Austin & Wyatt are delighted to offer for sale this newly refurbished four bedroom semi detached house in the residential area of Sholing in Southampton. The accommodation in our opinion is to a very good standard and comprises of lounge, open planned kitchen/diner, conservatory, downstairs WC and family bathroom. Also there is double glazing and gas radiator heating. The kitchen is freestanding country style.and family bathroom suite has a separate shower cubicle and claw foot bath. Both rooms are real features of the property in our opinion and must be seen to be appreciated. Also the property has 'Karndean' flooring. Externally there are front and rear gardens with the front garden having an attached garage to the side. The rear garden has a patio adjacent to the property with lawn beyond and summer house. The summer house power and lighting.
Four Bedrooms
Extended Semi Detached House
Freestanding Kitchen and Four Piece Bathroom Suite
Two Reception Rooms
Conservatory
Garage
Double Glazing and Gas Radiator Heating
Viewing Highly Recommended
Extended Semi Detached House
Freestanding Kitchen and Four Piece Bathroom Suite
Two Reception Rooms
Conservatory
Garage
Double Glazing and Gas Radiator Heating
Viewing Highly Recommended
| Porch | Double glazed window facing the front. Tiled flooring, textured ceiling. |
| Lounge | 11'1\" x 16'10\" (3.38m x 5.13m). Double glazed bay window facing the front. Double radiator, chimney breast, painted plaster ceiling with spotlights. |
| Hall | |
| WC | 4'7\" x 3'7\" (1.4m x 1.1m). Double glazed window with obscure glass facing the rear. Heated towel rail, painted plaster ceiling. Low level WC, wall-mounted sink. |
| Dining Room | 11'10\" x 11' (3.6m x 3.35m). Patio double glazed door opening onto the patio. Double radiator, painted plaster ceiling with spotlights. |
| Kitchen | 11'10\" x 12'11\" (3.6m x 3.94m). Double glazed window facing the side. Painted plaster ceiling, spotlights. Wood work surface, base and island units, butler style sink, overhead extractor, integrated dishwasher. |
| Conservatory | 12'10\" x 6'7\" (3.91m x 2m). Double glazed window facing the rear and side. Double radiator. |
| Hall | |
| Landing | Loft access . Single radiator, textured ceiling. |
| Bedroom | 12' x 14'2\" (3.66m x 4.32m). Double glazed windows facing the front and rear. Double radiator, textured ceiling. |
| Bedroom | 10'7\" x 7'7\" (3.23m x 2.31m). Double glazed window facing the front. Single radiator. |
| Bedroom | 8'10\" x 11'1\" (2.7m x 3.38m). Double glazed window facing the side. Single radiator, textured ceiling. |
| Bedroom | 12' x 7'1\" (3.66m x 2.16m). Double glazed windows facing the rear and side. Single radiator, textured ceiling. |
| Bathroom | Double glazed window with obscure glass facing the side. Double radiator, painted plaster ceiling. Low level WC, claw foot bath, single enclosure shower, pedestal sink. |


















