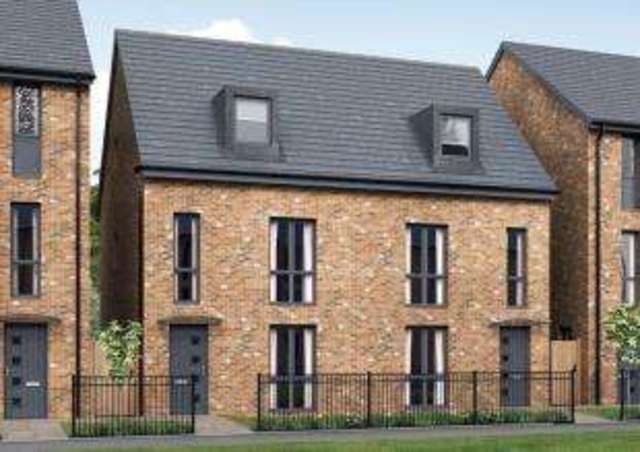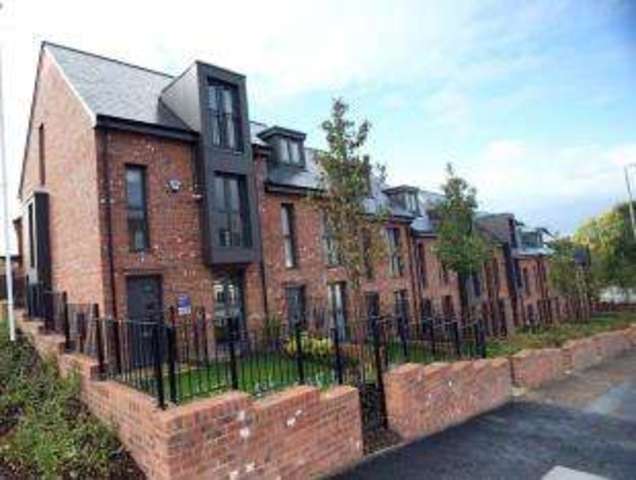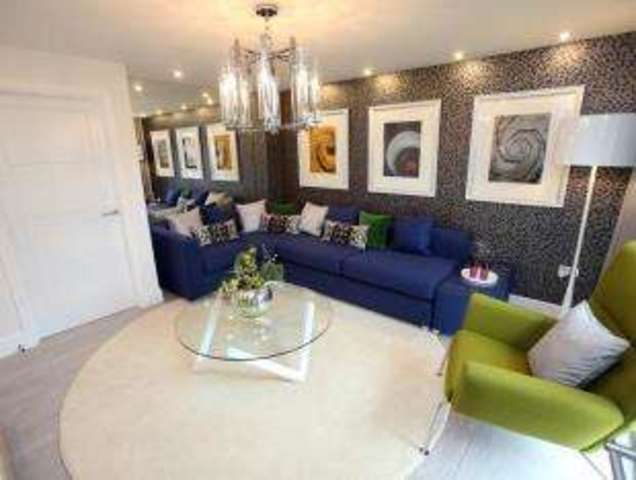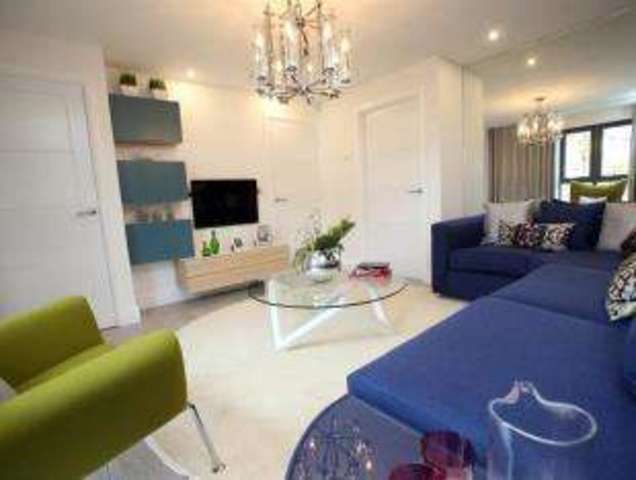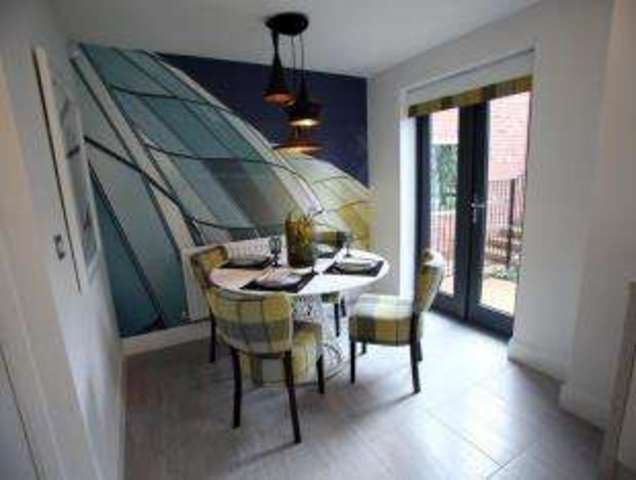Agent details
This property is listed with:
Full Details for 4 Bedroom Semi-Detached for sale in Gateshead, NE9 :
A spacious four bedroom semi detached house with accommodation over three floors, garage, garden and Atelier. A family friendly layout with a dining kitchen , lounge and WC, to the ground floor. An unusual T-shaped landing at first floor level gives access to the family bathroom and four bedrooms, the master having its own internal staircase ascending to a superb dormer space with en-suite shower room facilities. A garage to the rear benefits from an Atelier (French for Workshop) over the top. This has electricity and Virgin Media connectivity and would make an ideal play room, TV room, office or studio.
Situated just off Durham Road in a modern development that lies along the eastern edge of Saltwell Park and just west of the sought-after Low Fell neighbourhood in a unique location. Easy access along Durham Road into Gateshead, Newcastle and to the A1(M) via The Angel of the North.
Full Height Windows
Master Bed En-Suite
French Doors to Garden
Garage
Dining Kitchen
GROUND FLOOR
WC 4'11\" x 3'3\" (1.5m x 1m).
Lounge 12'8\" x 14' (3.86m x 4.27m).
Kitchen Dining 15'9\" x 10'1\" (4.8m x 3.07m).
FIRST FLOOR
Bedroom Two 9'5\" x 10'4\" (2.87m x 3.15m).
Bedroom Three 8'8\" x 7' (2.64m x 2.13m).
Bedroom Four 6'10\" x 7'5\" (2.08m x 2.26m).
Bathroom 5'7\" x 6'5\" (1.7m x 1.96m).
SECOND FLOOR
Master Bedroom 12'6\" x 13'11\" (3.8m x 4.24m).
En-suite 8'1\" x 5'1\" (2.46m x 1.55m).
Situated just off Durham Road in a modern development that lies along the eastern edge of Saltwell Park and just west of the sought-after Low Fell neighbourhood in a unique location. Easy access along Durham Road into Gateshead, Newcastle and to the A1(M) via The Angel of the North.
Master Bed En-Suite
French Doors to Garden
Garage
Dining Kitchen
GROUND FLOOR
WC 4'11\" x 3'3\" (1.5m x 1m).
Lounge 12'8\" x 14' (3.86m x 4.27m).
Kitchen Dining 15'9\" x 10'1\" (4.8m x 3.07m).
FIRST FLOOR
Bedroom Two 9'5\" x 10'4\" (2.87m x 3.15m).
Bedroom Three 8'8\" x 7' (2.64m x 2.13m).
Bedroom Four 6'10\" x 7'5\" (2.08m x 2.26m).
Bathroom 5'7\" x 6'5\" (1.7m x 1.96m).
SECOND FLOOR
Master Bedroom 12'6\" x 13'11\" (3.8m x 4.24m).
En-suite 8'1\" x 5'1\" (2.46m x 1.55m).
Static Map
Google Street View
House Prices for houses sold in NE9 5AD
Schools Nearby
- The Cedars Academy
- 1.2 miles
- Royal Grammar School (Newcastle)
- 2.6 miles
- Central Newcastle High School
- 2.6 miles
- South Street Community Primary School
- 0.5 miles
- St Peter's Roman Catholic Voluntary Aided Primary School
- 0.3 miles
- Kelvin Grove Community Primary School
- 0.5 miles
- Gateshead Jewish Boarding School
- 0.7 miles
- Gateshead Jewish High School for Girls
- 0.7 miles
- Dryden School
- 0.3 miles


