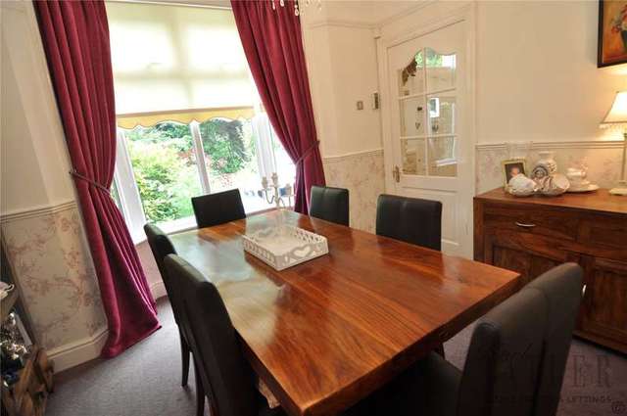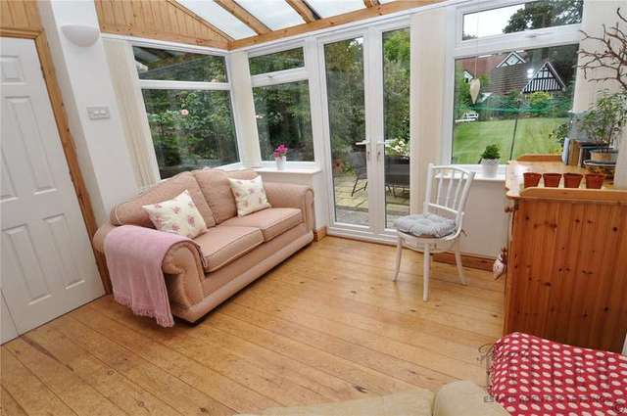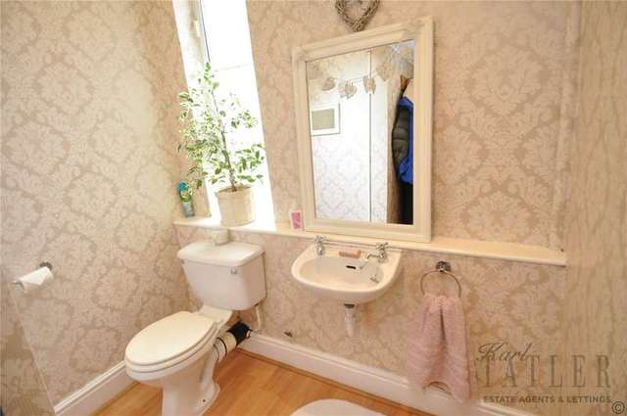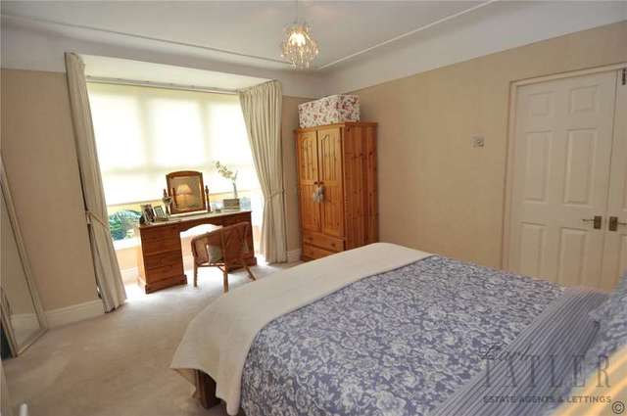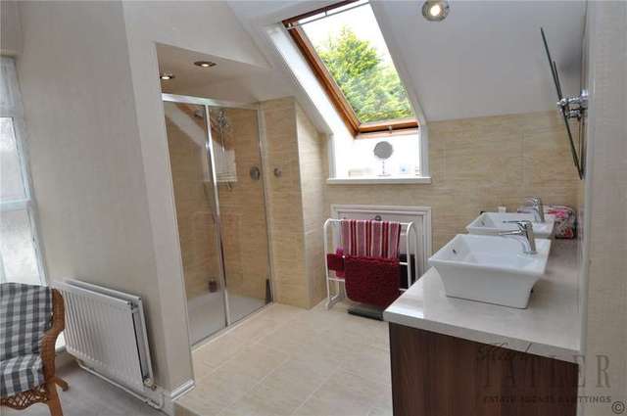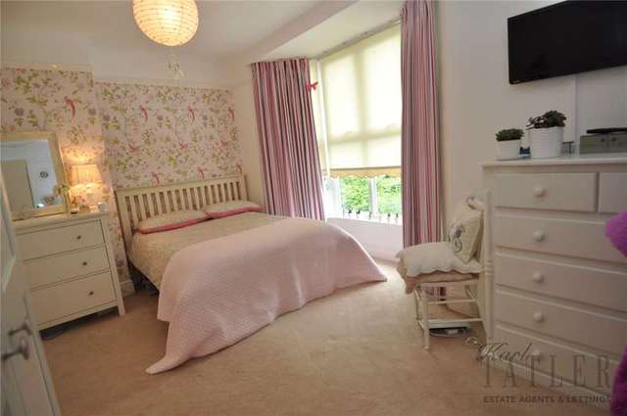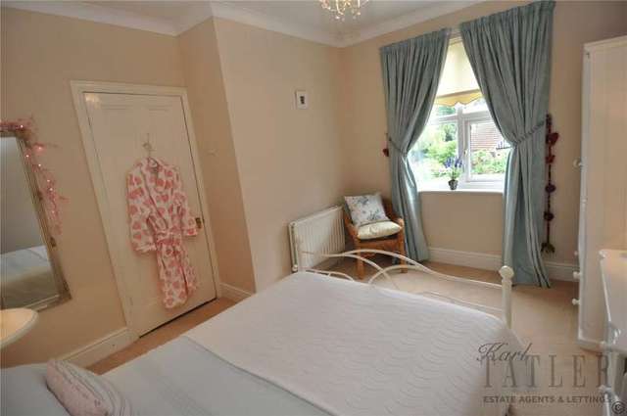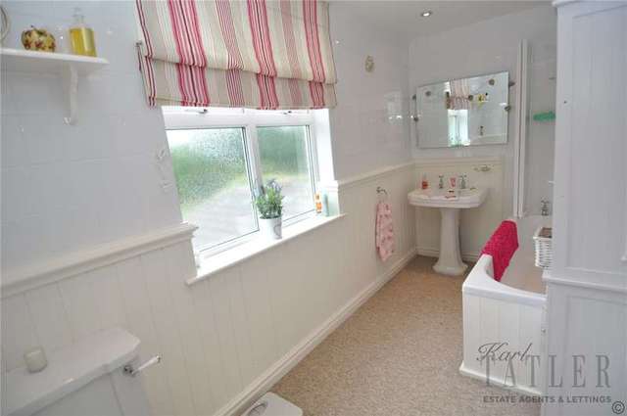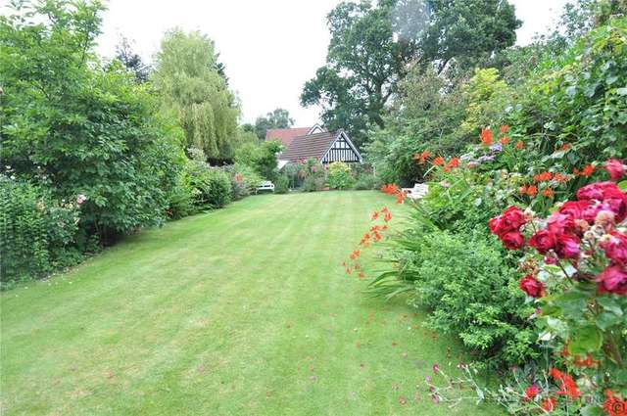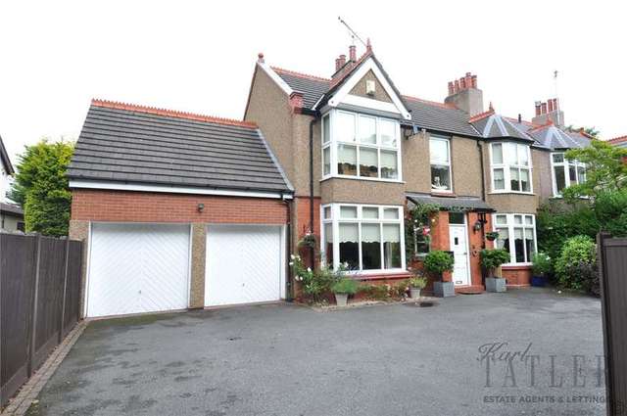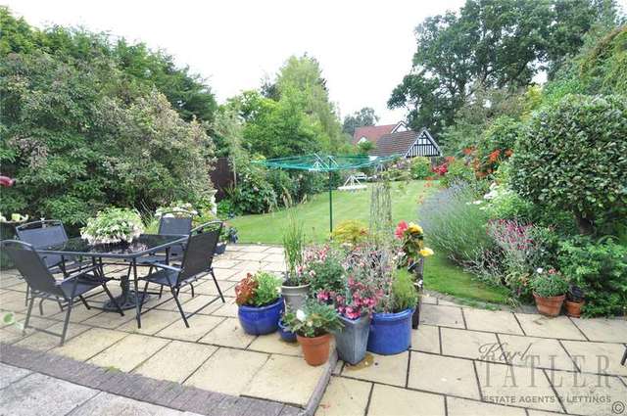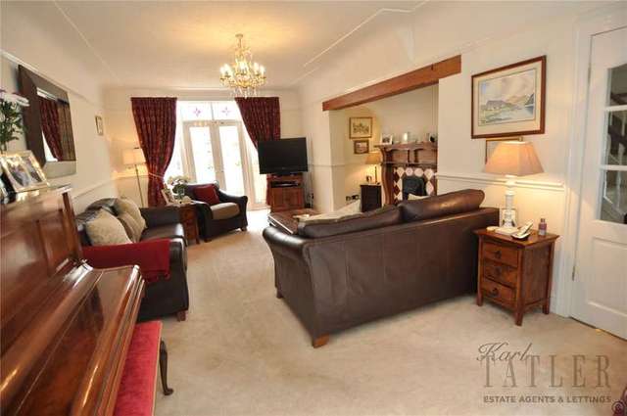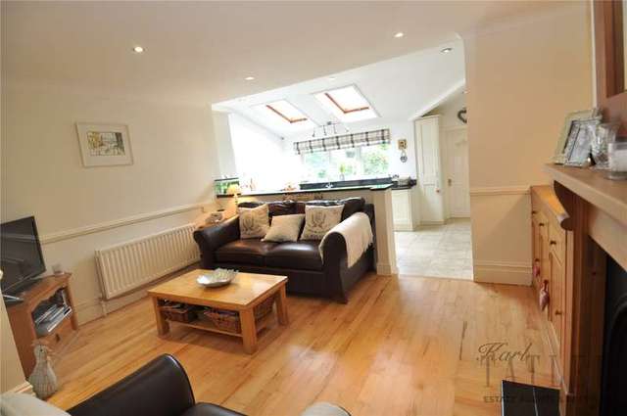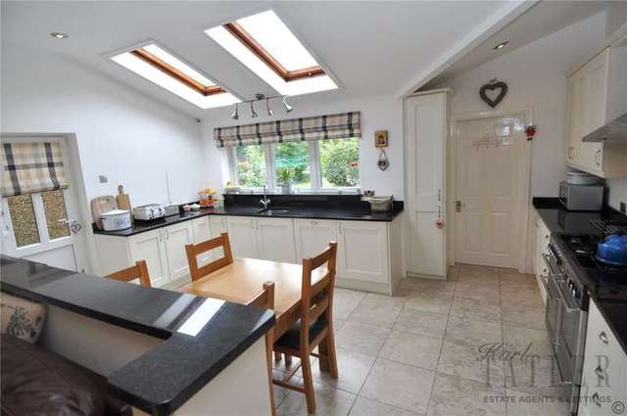Agent details
This property is listed with:
Full Details for 4 Bedroom Semi-Detached for sale in Wirral, CH49 :
The Pinnacle of Prestige Living! Creating an excellent market entry this elegant home is a haven of period character and one that definitely needs to be viewed to appreciate the multiple living space on offer. Situated within easy reach to all amenities sought after schooling & transport facilities.
Elegant entrance hall with striking centre staircase, oak flooring and good size cloak room, spacious lounge with double opening doors out to the conservatory and deep bay window to the front, feature Inglenook fire place, dining room, fabulous open plan kitchen/living/dining room which is defiantly the heart of this family home. The living area has an attractive Maple floor whilst the kitchen has contemporary floor tiling, granite worktops and range cooker along with Velux windows letting in ample natural light, utility room, conservatory over-looking the beautiful gardens. After a hard day's work relax & unwind in the Jacuzzi which also enjoys views of the garden. Further cloak room and integral double garage.
The first floor has four well-proportioned bedrooms, the master bedroom boasts dressing room with mirrored sliding wardrobes, sleek and stylish shower area with his and hers wash basin and separate W.C.
Moving to the outside there is ample off road parking to the front, double garage and well established gardens. The good size enclosed rear gardens are also well established offering an array of seasonal colour, good size patio, vegetable plot, greenhouse and gardens.
This outstanding home offers any buyer an exceptional lifestyle and viewing is strongly recommended.
Elegant entrance hall with striking centre staircase, oak flooring and good size cloak room, spacious lounge with double opening doors out to the conservatory and deep bay window to the front, feature Inglenook fire place, dining room, fabulous open plan kitchen/living/dining room which is defiantly the heart of this family home. The living area has an attractive Maple floor whilst the kitchen has contemporary floor tiling, granite worktops and range cooker along with Velux windows letting in ample natural light, utility room, conservatory over-looking the beautiful gardens. After a hard day's work relax & unwind in the Jacuzzi which also enjoys views of the garden. Further cloak room and integral double garage.
The first floor has four well-proportioned bedrooms, the master bedroom boasts dressing room with mirrored sliding wardrobes, sleek and stylish shower area with his and hers wash basin and separate W.C.
Moving to the outside there is ample off road parking to the front, double garage and well established gardens. The good size enclosed rear gardens are also well established offering an array of seasonal colour, good size patio, vegetable plot, greenhouse and gardens.
This outstanding home offers any buyer an exceptional lifestyle and viewing is strongly recommended.
| Lounge | 22' x 15'10\"max (6.7m x 4.83mmax). |
| Dining Room | 11'6\" x 10'6\" (3.5m x 3.2m). |
| Kitchen/diner | 24'1\" x 17'2\" (7.34m x 5.23m). |
| Utility Room | 7'7\" x 72 (2.31m x 72). |
| Conservatory | 11'3\" x10' (3.43m x3.05m). |
| Jacuzzi Room | 13'5\" x 9'6\" (4.1m x 2.9m). |
| Wc | 7'11\" x 4'2\" (2.41m x 1.27m). |
| Master Bedroom | 13' x 11'11\" (3.96m x 3.63m). |
| Bedroom 2 | 14'4\" x 11'6\" (4.37m x 3.5m). |
| Bedroom 3 | 12'1\" x 11'3\" (3.68m x 3.43m). |
| Bedroom 4 | 11'11\"x8'6\" (3.63mx2.6m). |
| Dressing Room | 12'9\" x 7'5\" (3.89m x 2.26m). |
| Shower Room | 10'1\" x 4'11\" (3.07m x 1.5m). |
| wc/wb | 5'8\" x 5' (1.73m x 1.52m). |
| Bathroom | 12' x 5'2\" (3.66m x 1.57m). |


