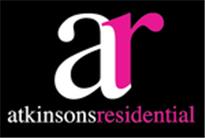Agent details
This property is listed with:
Full Details for 4 Bedroom Semi-Detached for sale in Enfield, EN1 :
Four bedroom extended semidetached house situated in a popular location within just 0.6 mile of Enfield Town train station. This property benefits from three reception rooms, downstairs w/c, en suite to master bedroom, double glazing, 40ft rear garden and off street parking.
ENTRANCE
DOWNSTAIRS CLOAKROOM Suite comprising low flush w/c, wall mounted hand basin, radiator, double glazed window to front
RECEPTION ONE 29'9\" x 12'6\" narrowing to 10'9\" Gas fire, radiators, double glazed windows to front, double glazed doors to rear
RECEPTION TWO 18'3\" x 8'6\" Spotlights to ceiling, radiator, door to cupboard, double glazed window to front
RECEPTION THREE 16'8\" x 9'4\" Coving to ceiling, radiator, double glazed window to front
KITCHEN 18'8\" x 13'5\" Range of wall and base level units, gas hob and electric oven, plumbing for dishwasher, spotlights to ceiling, tilled floor, radiator, double glazed window to rear, door to utility room, door to reception two
UTILITY ROOM 12'6\" x 5'5\" Cupboard housing boiler, plumbing for washing machine, double glazed window and door to rear
FIRST FLOOR LANDING
BATHROOM Suite comprising panel enclosed bath, low flush w/c, shower cubicle, pedestal hand basin, fully tiled walls and floor, radiator, double glazed window to rear
BEDROOM ONE 12'7\" x 10'8\" Coving to ceiling, radiator, double glazed window to front, door to en suite and walk in wardrobe
DRESSING AREA 10'6\" x 8'5\" narrowing to 4'3\"
EN-SUITE Suite comprising panel enclosed bath, pedestal hand basin, low flush w/c radiator, double glazed window to side
BEDROOM TWO 16'1\" x 9'6\" Coving to ceiling, fitted wardrobes, radiator, double glazed window to front
BEDROOM THREE 13'6\" x 11' Coving to ceiling, fitted wardrobes, radiator, double glazed window to rear
BEDROOM FOUR 8'8\" x 6'11\" Coving to ceiling, radiator, double glazed window to front
FRONT GARDEN Lawn area, paved area to provide off street parking
REAR GARDEN Extending to approximately 40ft, patio area, mainly laid to lawn
PARKING Off street parking (paved)
Consumer Protection from Unfair Trading Regulations 2008.
The Agent has not tested any apparatus, equipment, fixtures and fittings or services and so cannot verify that they are in working order or fit for the purpose. A Buyer is advised to obtain verification from their Solicitor or Surveyor. References to the Tenure of a Property are based on information supplied by the Seller. The Agent has not had sight of the title documents. A Buyer is advised to obtain verification from their Solicitor. Items shown in photographs are NOT included unless specifically mentioned within the sales particulars. They may however be available by separate negotiation. Buyers must check the availability of any property and make an appointment to view before embarking on any journey to see a property.
ENTRANCE
DOWNSTAIRS CLOAKROOM Suite comprising low flush w/c, wall mounted hand basin, radiator, double glazed window to front
RECEPTION ONE 29'9\" x 12'6\" narrowing to 10'9\" Gas fire, radiators, double glazed windows to front, double glazed doors to rear
RECEPTION TWO 18'3\" x 8'6\" Spotlights to ceiling, radiator, door to cupboard, double glazed window to front
RECEPTION THREE 16'8\" x 9'4\" Coving to ceiling, radiator, double glazed window to front
KITCHEN 18'8\" x 13'5\" Range of wall and base level units, gas hob and electric oven, plumbing for dishwasher, spotlights to ceiling, tilled floor, radiator, double glazed window to rear, door to utility room, door to reception two
UTILITY ROOM 12'6\" x 5'5\" Cupboard housing boiler, plumbing for washing machine, double glazed window and door to rear
FIRST FLOOR LANDING
BATHROOM Suite comprising panel enclosed bath, low flush w/c, shower cubicle, pedestal hand basin, fully tiled walls and floor, radiator, double glazed window to rear
BEDROOM ONE 12'7\" x 10'8\" Coving to ceiling, radiator, double glazed window to front, door to en suite and walk in wardrobe
DRESSING AREA 10'6\" x 8'5\" narrowing to 4'3\"
EN-SUITE Suite comprising panel enclosed bath, pedestal hand basin, low flush w/c radiator, double glazed window to side
BEDROOM TWO 16'1\" x 9'6\" Coving to ceiling, fitted wardrobes, radiator, double glazed window to front
BEDROOM THREE 13'6\" x 11' Coving to ceiling, fitted wardrobes, radiator, double glazed window to rear
BEDROOM FOUR 8'8\" x 6'11\" Coving to ceiling, radiator, double glazed window to front
FRONT GARDEN Lawn area, paved area to provide off street parking
REAR GARDEN Extending to approximately 40ft, patio area, mainly laid to lawn
PARKING Off street parking (paved)
Consumer Protection from Unfair Trading Regulations 2008.
The Agent has not tested any apparatus, equipment, fixtures and fittings or services and so cannot verify that they are in working order or fit for the purpose. A Buyer is advised to obtain verification from their Solicitor or Surveyor. References to the Tenure of a Property are based on information supplied by the Seller. The Agent has not had sight of the title documents. A Buyer is advised to obtain verification from their Solicitor. Items shown in photographs are NOT included unless specifically mentioned within the sales particulars. They may however be available by separate negotiation. Buyers must check the availability of any property and make an appointment to view before embarking on any journey to see a property.




















