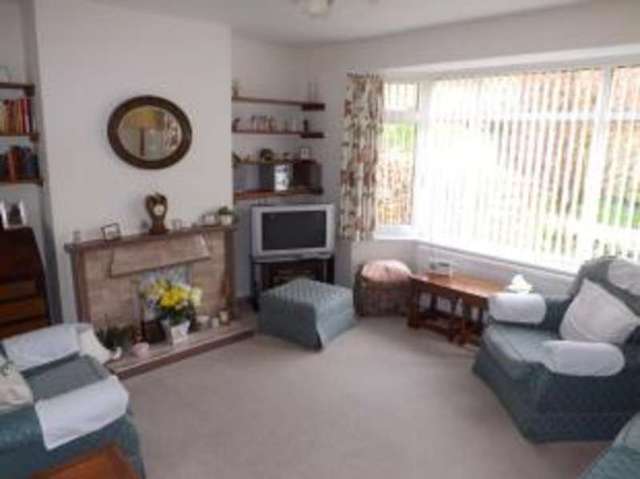Agent details
This property is listed with:
Full Details for 4 Bedroom Semi-Detached for sale in Bristol, BS35 :
An extended four bedroom semi-detached house situated in Olveston. Accommodation comprises; entrance hallway, lounge, dining room, study, kitchen, utility, downstairs cloakroom, four bedrooms, bathroom and separate WC. Outside the property enjoys driveway parking, garage and gardens to the front and rear
Olveston Village
Extended Four Bedroom House
Three Reception Rooms
Kitchen & Utility Room
Downstairs Cloakroom
Driveway Parking & Garage
Gardens to Front & Rear
Extended Four Bedroom House
Three Reception Rooms
Kitchen & Utility Room
Downstairs Cloakroom
Driveway Parking & Garage
Gardens to Front & Rear
| Hall | |
| Living Room | 14'1\" x 11'9\" (4.3m x 3.58m). |
| Dining Room | 10'5\" x 8'6\" (3.18m x 2.6m). |
| Study | 12'3\" x 7'5\" (3.73m x 2.26m). |
| Kitchen | 10'9\" x 8'6\" (3.28m x 2.6m). |
| Utility | 7'5\" x 8'6\" (2.26m x 2.6m). |
| WC | 4'3\" x 4'1\" (1.3m x 1.24m). |
| Landing | 6' x 11'9\" (1.83m x 3.58m). |
| Bedroom 1 | 21'2\" x 7'5\" (6.45m x 2.26m). |
| Bedroom 2 | 12' x 10'5\" (3.66m x 3.18m). |
| Bedroom 3 | 10'5\" x 8'7\" (3.18m x 2.62m). |
| Bedroom 4 | 10' x 6'7\" (3.05m x 2m). |
| Bathroom | 5'9\" x 4'1\" (1.75m x 1.24m). |
| WC | 2'2\" x 4'1\" (0.66m x 1.24m). |


















