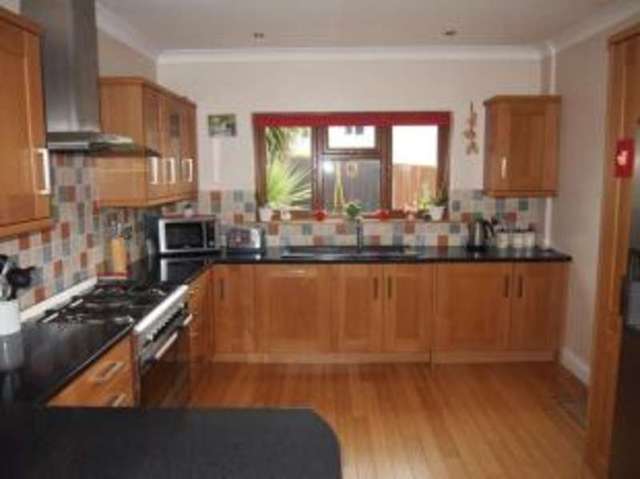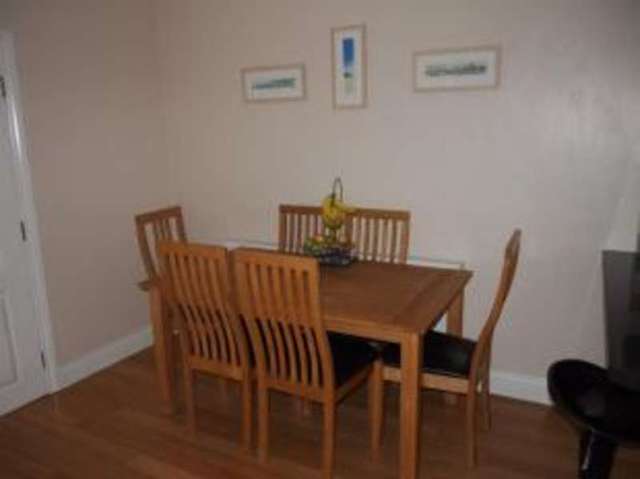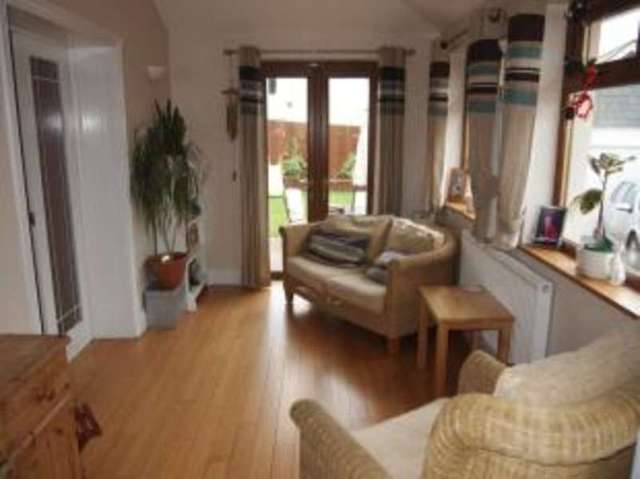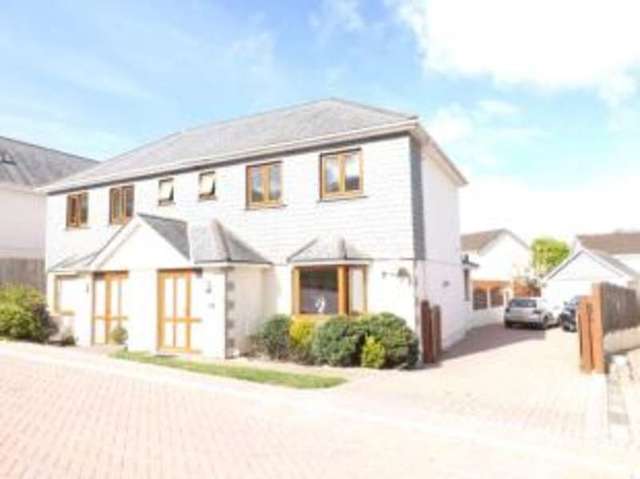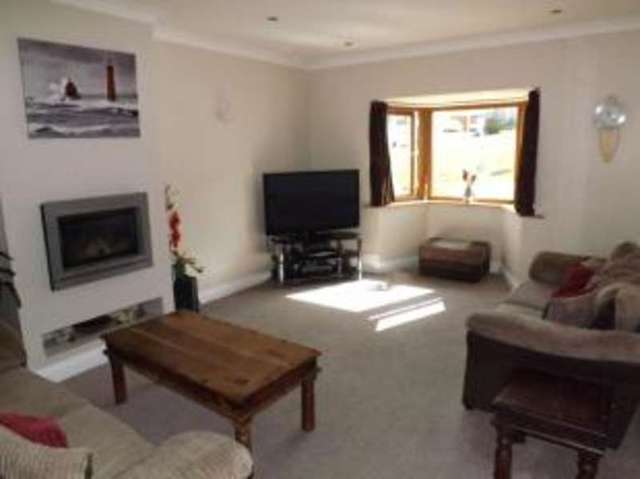Agent details
This property is listed with:
Full Details for 4 Bedroom Semi-Detached for sale in St. Columb, TR9 :
This is a deceptively spacious well appointed executive family home built by the current occupier in 2006 and benefits from four bedrooms with the master being en-suite along with a large lounge, a family room and a fitted kitchen. The property is internally appointed to a high standard including a solid oak staircase, security alarm system, television and telephone points in all principal rooms, wood effect uPVC double glazing and gas central heating. Additionally there is a bricked driveway giving access to parking for a large number of vehicles and a detached garage. The garden is enclosed and laid to lawn and patio. The grounds of the development have been recently landscaped and paid to paving.
Four bedrooms with the master en-suite
Large lounge, fitted kitchen and family room.
Gas central heating and uPVC double glazing.
Driveway parking and detached garage.
Select cul-de-sac location.
Large lounge, fitted kitchen and family room.
Gas central heating and uPVC double glazing.
Driveway parking and detached garage.
Select cul-de-sac location.
| Porch | Frosted double glazed door to the front elevation. Solid bamboo flooring. Radiator. Timber glazed door to entrance hall. |
| Hall | Solid bamboo flooring. Radiator. Phone point. Under stairs storage. Stairs rising to first floor. |
| WC | Close couple WC. Pedestal sink with mixer tap and tiled splash back. Heated towel rail. Extractor fan. |
| Lounge | 12'8\" x 20'10\" (3.86m x 6.35m). Double glazed bay window to front elevation. Two radiators. Inset log effect gas fire. Phone point. Television point. Halogen down lights. |
| Family Room | 7'10\" x 13' (2.39m x 3.96m). Two double glazed windows to the side elevation. Radiator. Double glazed French doors to garden. Solid bamboo flooring. |
| Kitchen | 11' x 22'8\" (3.35m x 6.9m). Double glazed window to the rear elevation. Double glazed door to the garden. A range of base and wall units with roll edged work surface over. Recess for range cooker with extractor fan over. Recess for fridge freezer. Inset sink with mixer tap. Fitted dishwasher and washing machine. Solid bamboo flooring. Halogen down lights. |
| Bedroom | 11'8\" x 14'10\" (3.56m x 4.52m). Two double glazed windows to the front elevation. Fitted wardrobes. Halogen down lights. |
| En-suite | Frosted double glazed window to the front elevation. Close coupled WC. Vanity sink with storage under. Shower cubicle. Heated towel rail. Tiled floor and surround. Halogen down lights. |
| Bedroom | 11' x 13'7\" (3.35m x 4.14m). Double glazed window to the rear elevation. Radiator. |
| Bedroom | 14'3\" x 8'9\" (4.34m x 2.67m). Double glazed window to the side elevation. Fitted wardrobes. Radiator. |
| Bathroom | 7'3\" x 10'11\" (2.2m x 3.33m). Frosted double glazed window to the side elevation. Pedestal sink. Panel bath with mixer tap and shower attachment. Concealed close coupled WC. Tiled floor and surround. Heated towel rail. |
| Landing | Skylight. Stairs rising. |
| Bedroom | 9'10\" x 10'4\" (3m x 3.15m). Two Velux windows. Radiator. Storage into eaves. |
| Outside | The property benefits from driveway parking to the side of the property for a large number of vehicles, this is enclosed by gated access and also leads to the detached garage. Towards the rear of the property there is a lawned garden which again is enclosed and a variety of trees and shrubs. |
| Garage | Remote controlled roller electric door. Side door and window to the rear garden. Light and power connected. Storage into eaves. |
| Council tax | Band D |
| Services | Mains gas. Mains electric. Mains water. Mains drainage. Telephone point connected. |


