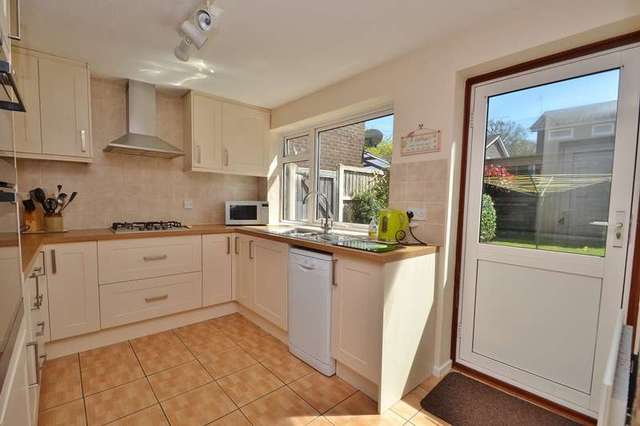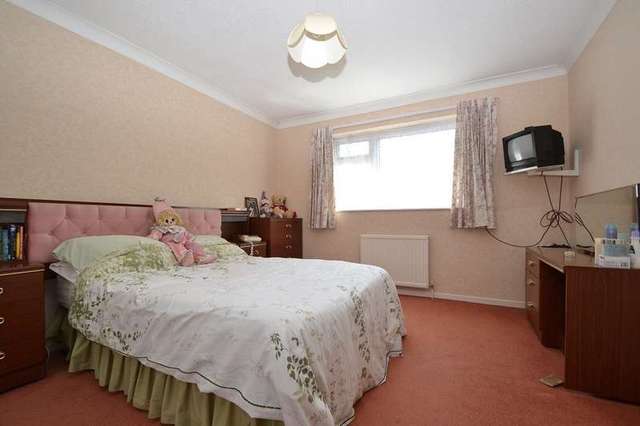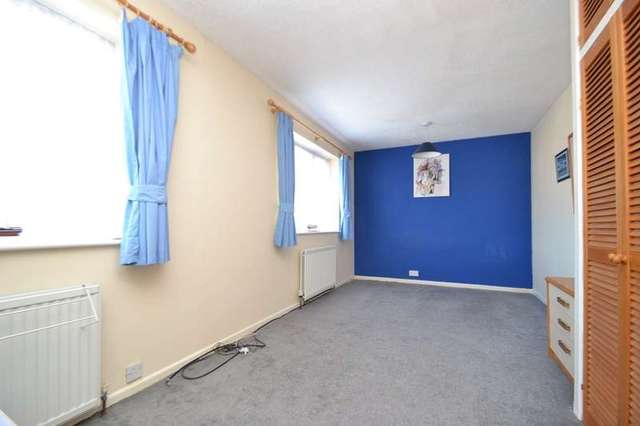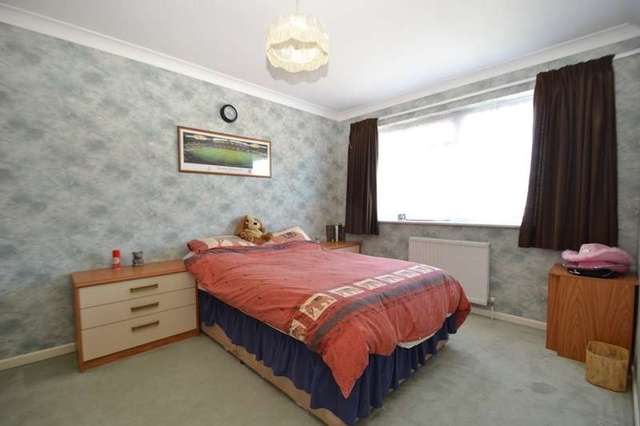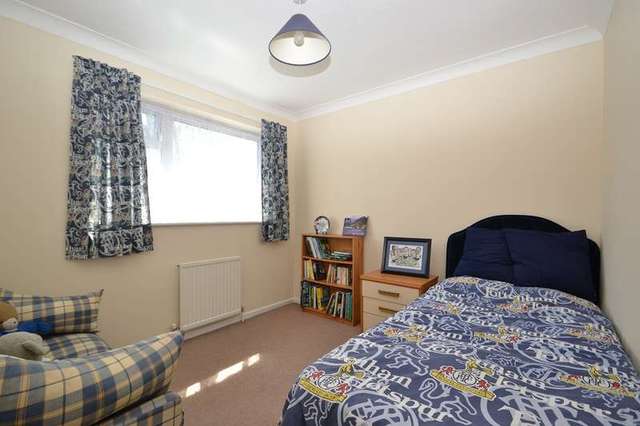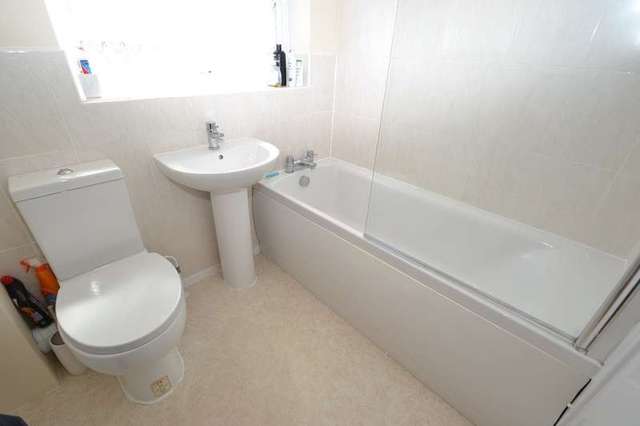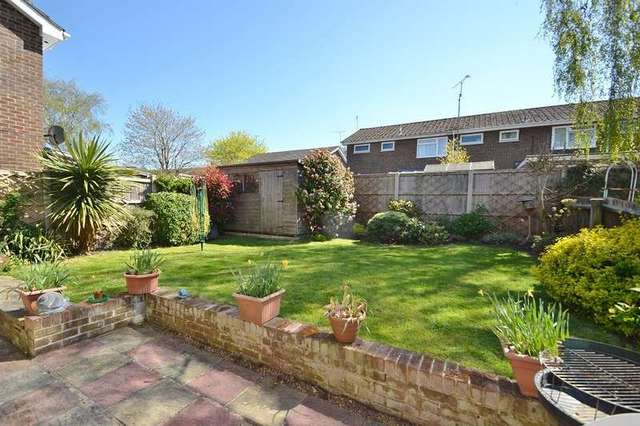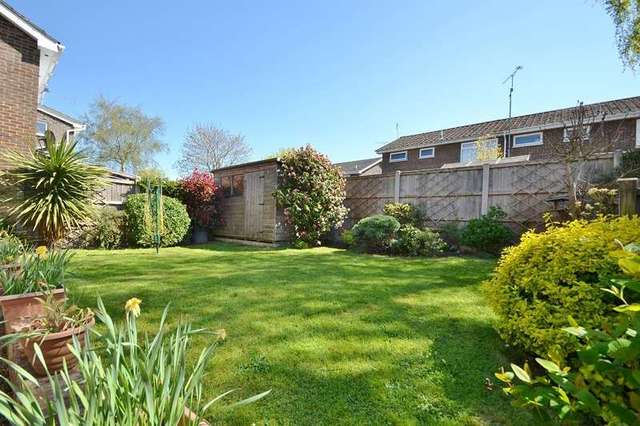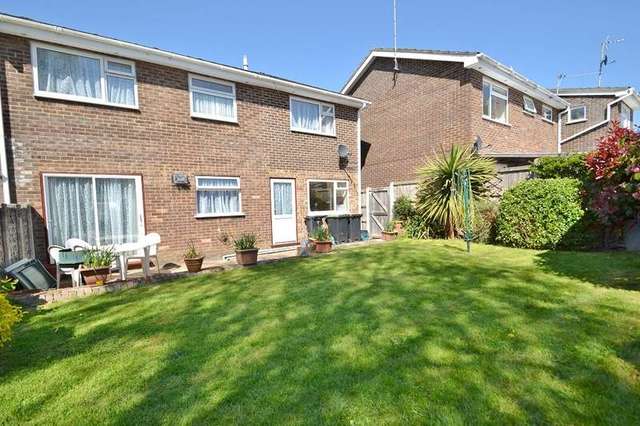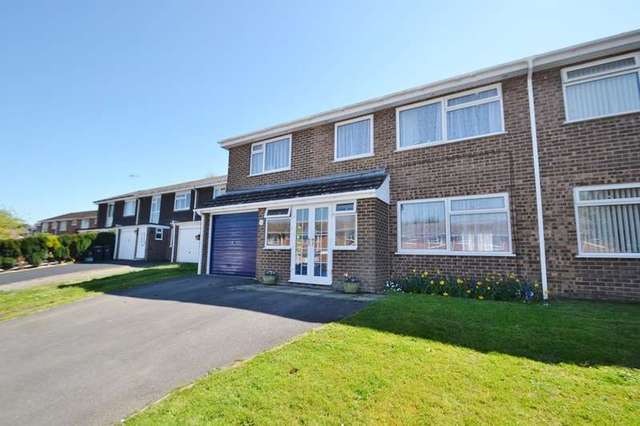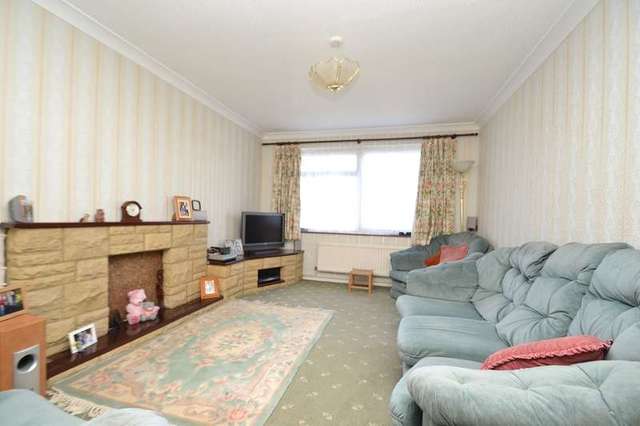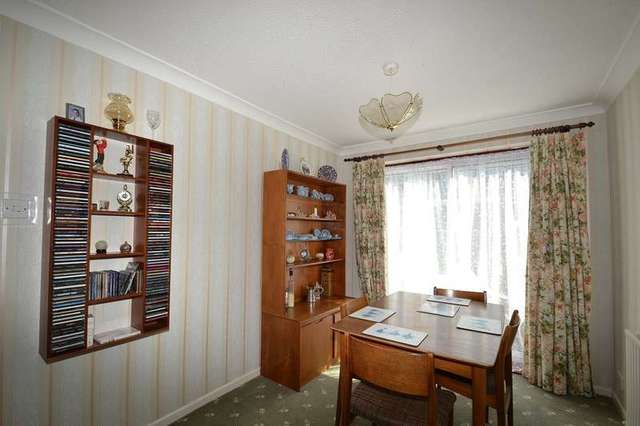Agent details
This property is listed with:
Full Details for 4 Bedroom Semi-Detached for sale in Fordingbridge, SP6 :
A SPACIOUS 4 DOUBLE BEDROOM SEMI DETACHED FAMILY HOME
• Kitchen with integrated oven & hob
• 2 reception rooms • 4 bedrooms
• Garage • Southerly rear garden
• Gas central heating
The Property
A 4 double bedroom semi detached family home situated within a quiet residential road in the heart of Alderholt, approached via a tarmac driveway which provides off road parking for two vehicles.
The accommodation comprises an entrance porch with french double glazed doors and windows giving access to the entrance hallway, a spacious dual aspect lounge/diner featuring double glazed sliding doors to the rear. A separate reception room at the rear of the property provides additional dining space suitable as a breakfast room with cupboard containing the boiler and a further cupboard which currently houses the fridge/freezer. A brick archway provides access to the kitchen which was refitted approximately two years ago and features tiled flooring, wall and floor mounted units under wood effect laminate work surfaces, space for slimline dishwasher, integrated double electric oven and inset four ring gas stainless steel hob with stainless steel cooker hood over, window overlooking the southerly facing rear garden and UPVC double glazed door providing access to the rear garden. A further door from the kitchen provides access into the integral garage with power and lighting, up and over door and room for appliances.
On the first floor the property has been extended and now offers four double bedrooms with the master bedroom overlooking the rear garden and benefiting from fitted wardrobes with sliding doors, 3 further bedrooms and re-fitted family bathroom.
Outside the southerly facing rear garden has a side access gate providing access to the front of the property. The rear garden comprises a substantial paved patio area and an elevated area predominantly laid to lawn bordered by a brick built wall and timber panelled fencing with well tended shrub and herbaceous borders. A timber built storage shed to one corner set on a block built hardstanding. Outside tap.
Lounge/Dining Room 7.52m (24'8) x 3.18m (10'5) max
Breakfast Room 2.92m (9'7) x 2.46m (8'1)
Kitchen 3.35m (11') x 2.67m (8'9)
Bedroom 1 4.11m (13'6) x 3.35m (11')
Bedroom 2 5.74m (18'10) x 2.69m (8'10)
Bedroom 3 3.71m (12'2) x 2.9m (9'6)
Bedroom 4 2.9m (9'6) x 2.77m (9'1)
Bathroom 2.06m (6'9) x 1.65m (5'5)
Garage 5.72m (18'9) x 3.4m (11'2) max
• Kitchen with integrated oven & hob
• 2 reception rooms • 4 bedrooms
• Garage • Southerly rear garden
• Gas central heating
The Property
A 4 double bedroom semi detached family home situated within a quiet residential road in the heart of Alderholt, approached via a tarmac driveway which provides off road parking for two vehicles.
The accommodation comprises an entrance porch with french double glazed doors and windows giving access to the entrance hallway, a spacious dual aspect lounge/diner featuring double glazed sliding doors to the rear. A separate reception room at the rear of the property provides additional dining space suitable as a breakfast room with cupboard containing the boiler and a further cupboard which currently houses the fridge/freezer. A brick archway provides access to the kitchen which was refitted approximately two years ago and features tiled flooring, wall and floor mounted units under wood effect laminate work surfaces, space for slimline dishwasher, integrated double electric oven and inset four ring gas stainless steel hob with stainless steel cooker hood over, window overlooking the southerly facing rear garden and UPVC double glazed door providing access to the rear garden. A further door from the kitchen provides access into the integral garage with power and lighting, up and over door and room for appliances.
On the first floor the property has been extended and now offers four double bedrooms with the master bedroom overlooking the rear garden and benefiting from fitted wardrobes with sliding doors, 3 further bedrooms and re-fitted family bathroom.
Outside the southerly facing rear garden has a side access gate providing access to the front of the property. The rear garden comprises a substantial paved patio area and an elevated area predominantly laid to lawn bordered by a brick built wall and timber panelled fencing with well tended shrub and herbaceous borders. A timber built storage shed to one corner set on a block built hardstanding. Outside tap.
Lounge/Dining Room 7.52m (24'8) x 3.18m (10'5) max
Breakfast Room 2.92m (9'7) x 2.46m (8'1)
Kitchen 3.35m (11') x 2.67m (8'9)
Bedroom 1 4.11m (13'6) x 3.35m (11')
Bedroom 2 5.74m (18'10) x 2.69m (8'10)
Bedroom 3 3.71m (12'2) x 2.9m (9'6)
Bedroom 4 2.9m (9'6) x 2.77m (9'1)
Bathroom 2.06m (6'9) x 1.65m (5'5)
Garage 5.72m (18'9) x 3.4m (11'2) max
ALL MEASUREMENTS QUOTED ARE APPROX. AND FOR GUIDANCE ONLY. THE FIXTURES, FITTINGS & APPLIANCES HAVE NOT BEEN TESTED AND THEREFORE NO GUARANTEE CAN BE GIVEN THAT THEY ARE IN WORKING ORDER. YOU ARE ADVISED TO CONTACT THE LOCAL AUTHORITY FOR DETAILS OF COUNCIL TAX. PHOTOGRAPHS ARE REPRODUCED FOR GENERAL INFORMATION AND IT CANNOT BE INFERRED THAT ANY ITEM SHOWN IS INCLUDED.
These particulars are believed to be correct but their accuracy cannot be guaranteed and they do not constitute an offer or form part of any contract.
Solicitors are specifically requested to verify the details of our sales particulars in the pre-contract enquiries, in particular the price, local and other searches, in the event of a sale.
These particulars are believed to be correct but their accuracy cannot be guaranteed and they do not constitute an offer or form part of any contract.
Solicitors are specifically requested to verify the details of our sales particulars in the pre-contract enquiries, in particular the price, local and other searches, in the event of a sale.


