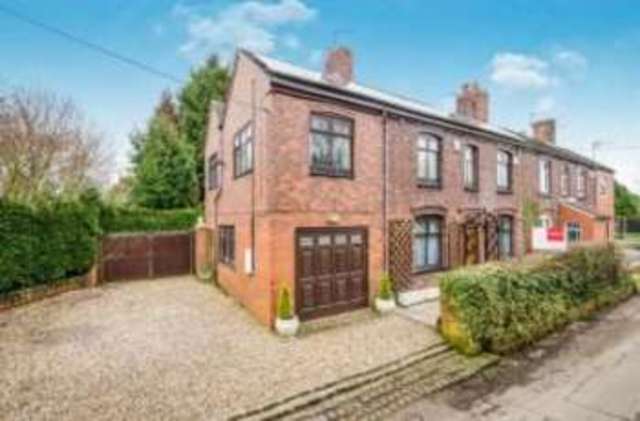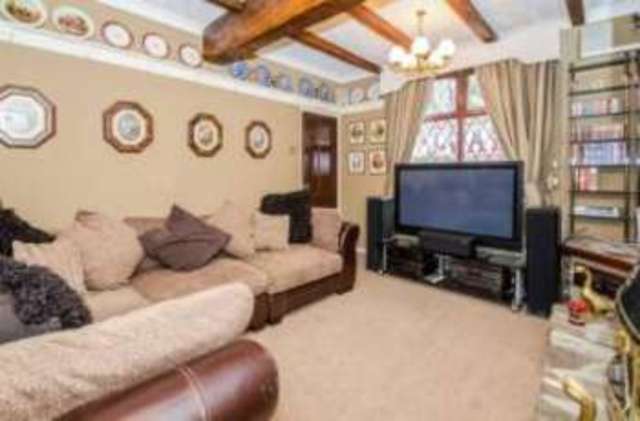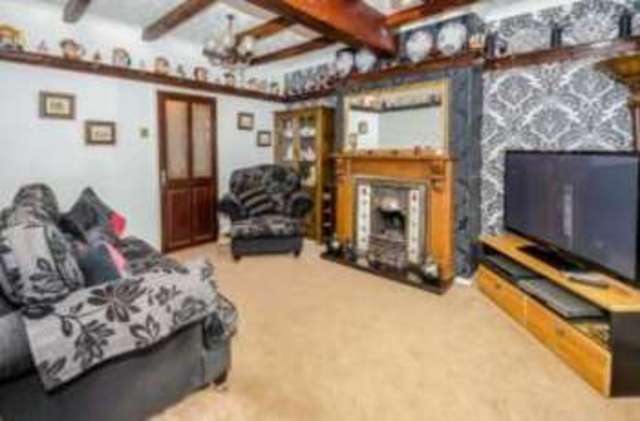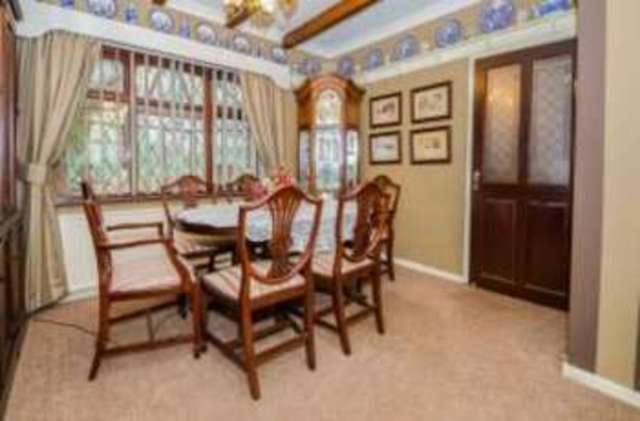Agent details
This property is listed with:
Full Details for 4 Bedroom Semi-Detached for sale in Crewe, CW3 :
Beautifully appointed semi detached extended cottage located in the popular residential Village of Madeley. The cottage enjoys accommodation comprising: entrance hall, lounge with open plan archway into the dining room, additional living room, fitted kitchen and two conservatories, one is currently used as a spa room and enjoys a downstairs WC. There are four bedrooms to the first floor. Bedroom four is currently used as a study/dressing room and gives access to the master bedroom. There is a first floor family bathroom complete with corner bath and separate shower enclosure. There is a gravelled fore courted driveway to the front of the property with double gates providing access to the rear. There is a very generous rear lawned garden split into two sections one with additional storage garage and the other has a timber shed and greenhouse. The property enjoys gas central heating, there are solar panels to the roof for both electric and heating of water and the property is double glazed.
NB. Shared Septic tank drainage.
Extended semi detached cottage
Four Bedrooms
Three reception rooms
Fitted kitchen
Two conservatories
First floor bathroom and downstairs WC
Tandem garage, driveway and ample rear garden
No Chain
NB. Shared Septic tank drainage.
Four Bedrooms
Three reception rooms
Fitted kitchen
Two conservatories
First floor bathroom and downstairs WC
Tandem garage, driveway and ample rear garden
No Chain
| Hall | Front entrance door with double glazed panel, light point, stairs to the first floor. |
| Lounge | 11'6\" x 13'10\" (3.5m x 4.22m). Double glazed window to the front elevation, stone style fireplace housing a gas fire. Decorative ceiling beams, open plan archway into the dining room. |
| Dining Room | 11'6\" x 8'10\" (3.5m x 2.7m). Double glazed window, radiator, light point, decorative beams. |
| Living Room | 11'5\" x 14'1\" (3.48m x 4.3m). Double glazed window, radiator, two light points, feature fireplace housing a gas fire, decorative ceiling beams. |
| Kitchen | 14'5\" x 9'3\" (4.4m x 2.82m). Range of units at eye and base level, roll edge work surface over housing a stainless steel sink and drainer, tiled splash backs, gas hob, electric, extractor, under stair closet, radiator, tiled flooring, double glazed window. |
| Conservatory | 13'6\" x 14'8\" (4.11m x 4.47m). Light/fan, tiled flooring, radiator, French doors to the garden. |
| Conservatory/Spa room | 11'5\" x 18'2\" (3.48m x 5.54m). Double glazed windows, closet housing boiler, enclosure housing a WC, tiled flooring, radiator. |
| Landing | |
| Light point. | |
| Bedroom | 10' x 23'5\" (3.05m x 7.14m). Four double glazed windows, two radiators, two light points, loft access. |
| Bedroom | 10'7\" x 13'10\" (3.23m x 4.22m). Double glazed window, radiator, light point, range of fitted wardrobes, drawers and overhead top boxes. |
| Bedroom | 9'10\" x 14'1\" (3m x 4.3m). Double glazed window, radiator, light point, range of fitted wardrobes with display shelving. |
| Bedroom/Dressing Room | 11'9\" x 9'6\" (3.58m x 2.9m). Double glazed window, radiator, spot lights. |
| Bathroom | Raised corner bath, vanity sink unit, low level WC, two double glazed windows, separate shower enclosure. |
| Tandem Garage | 10' x 23'8\" (3.05m x 7.21m). Up and over doors to both ends providing through access, window to side, light and power. |
| External | There is a gravelled fore courted driveway to the front of the property with double gates providing access to the rear. There is a very generous rear lawned garden spit into two sections one with an additional storage garage. |

















