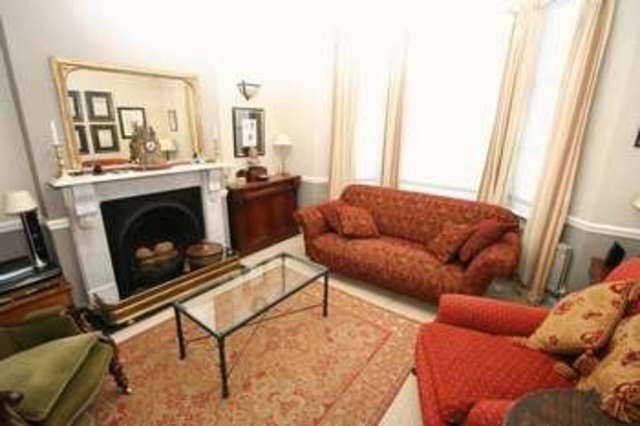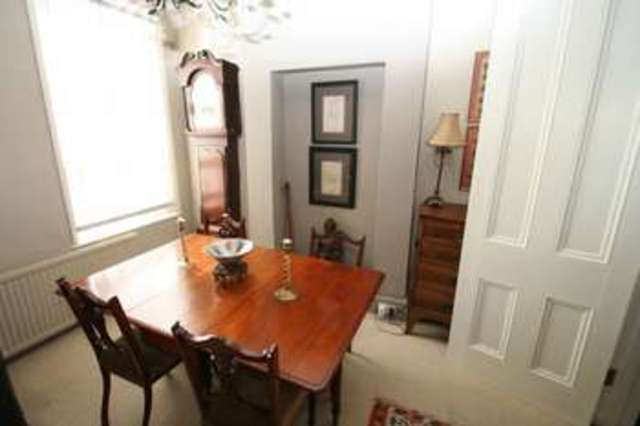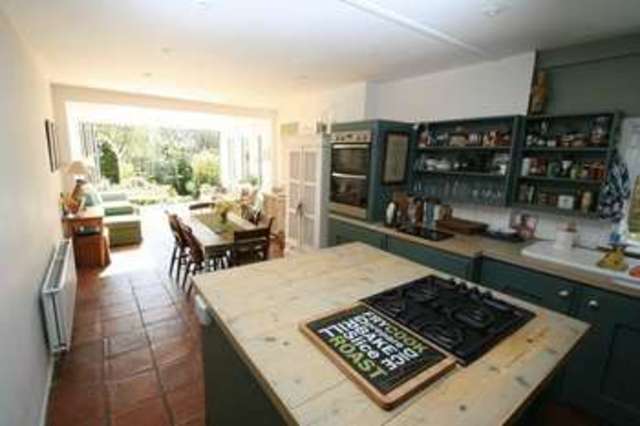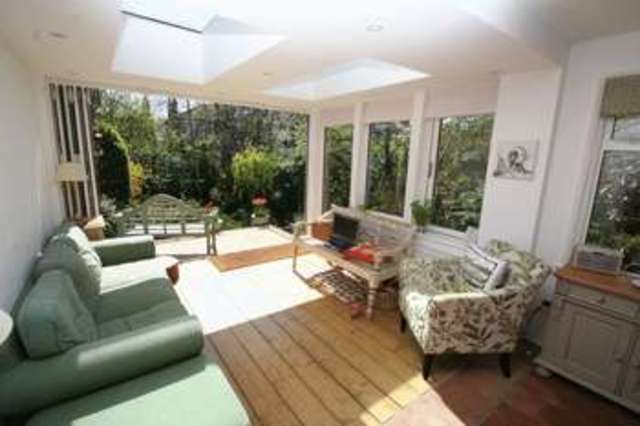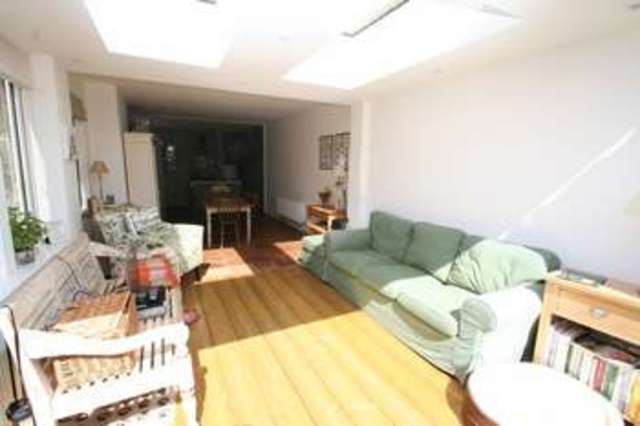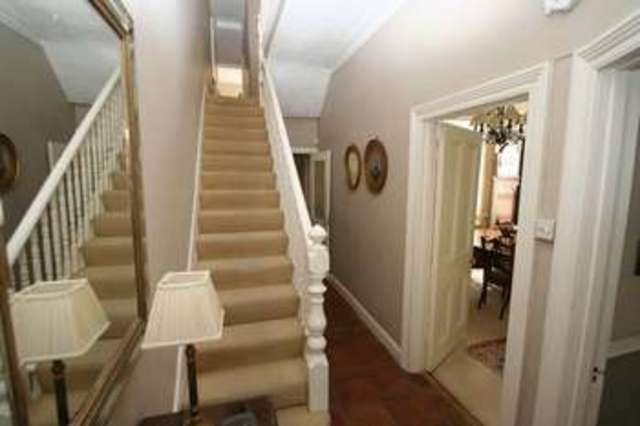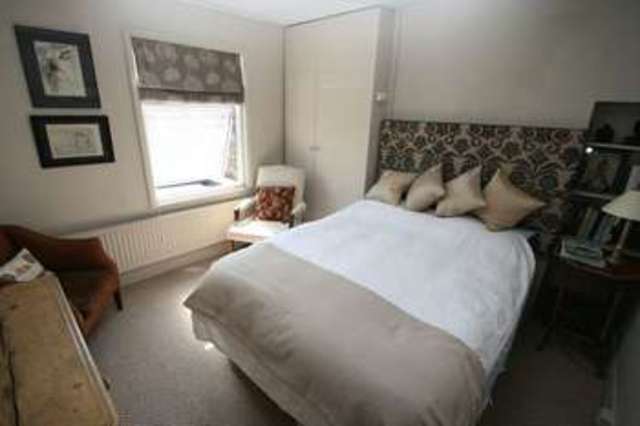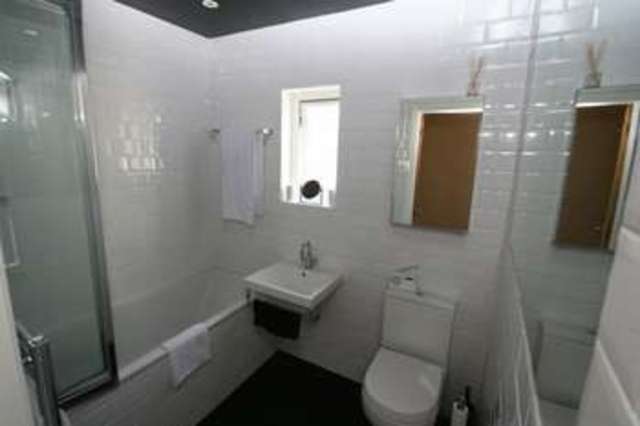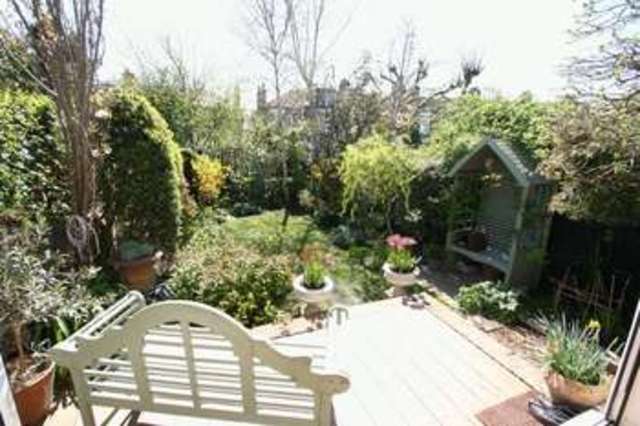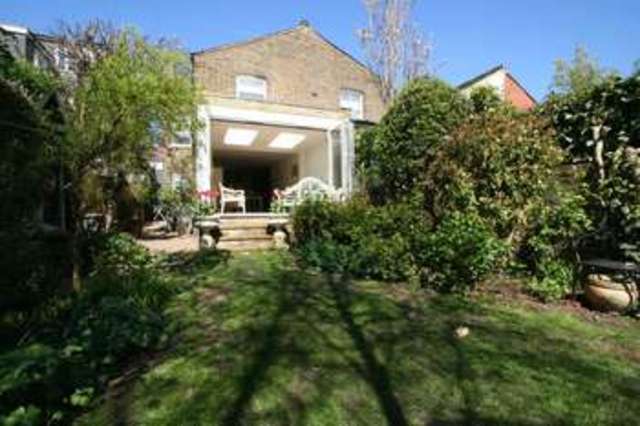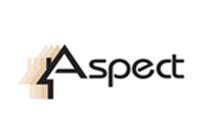Agent details
This property is listed with:
Full Details for 4 Bedroom Semi-Detached for sale in Neasden, NW10 :
* FOUR BEDROOMS * TWO RECEPTION ROOMS* 34FT KITCHEN BREAKFAST ROOM * SOUTH FACING GARDEN* SOUGHT AFTER LOCATION * POTENTIAL TO EXTEND
Description:
An excellent opportunity has arisen to purchase a four bedroom house in this popular enclave behind Chamberlayne Road. This property is rare, being end of terrace and having room for a larger than average side return extension (subject to planning), there is also room to extend into the loft space. The house also offers original features, two intercommunicating reception rooms and a 34ft extended kitchen/dining/living area which leads directly on to the good size south facing garden. An early viewing is highly recommended.
Front Porch:
Double glazed porch leading to entrance door.
Entrance Hall:
Tiled floor, under stairs storage cupboard, radiator.
Cloakroom:
Low level wc, wash hand basin, tiled floor.
Reception Room: 1: - 15' 0'' x 12' 10'' (4.57m x 3.91m)
Front aspect double glazed bay window, fireplace with hearth and display mantle, corniced ceiling, dado rail, radiator.
Intercommunicating to:
Reception Room 2: - 12' 1'' x 10' 2'' (3.68m x 3.10m)
Rear aspect, double glazed window, corniced ceiling, radiator.
Kitchen/Living room: - 34' 0'' x 11' 10'' (10.36m x 3.60m)
Rear aspect comprising of a enamel 1 1/2 bowl sink unit with cupboards under a further range of base units with a middles island with hob on top and cupboards below, built in oven, built in dish washer and washing machine, double glazed door to side access with double glazed window, wooden worksurfaces, tiled floor, low voltage lighting.Living Area: Wooden floors, double glazed windows, concertina doors to rear decked area, wooden floors, two skylights, radiator.
Landing:
Two built in cupboards, velux window, access to loft space.
Bedroom 1: - 16' 7'' x 14' 7'' (5.05m x 4.44m)
Front aspect double glazed bay window, further double glazed window, feature fireplace with raised hearth and display mantle, cupboards and shelving to either side, two radiators.
Bedroom 2: - 12' 1'' x 11' 2'' (3.68m x 3.40m)
Rear aspect double glazed window, fireplace, picture rail, radiator.
Bedroom 3: - 10' 11'' x 10' 9'' (3.32m x 3.27m)
Rear aspect, double glazed window, built in cupboard, radiator.
Bedroom 4: - 8' 9'' x 7' 6'' (2.66m x 2.28m)
Side aspect, fireplace, radiator.
Bathroom:
White suite comprising of a panel enclosed bath with shower, wall mounted wash hand basin, low level wc, heated towel rail, fully tiled, low voltage lighting, double glazed window.
Garden:
South facing, raised brick and decked area then laid to lawn with an abundance of shrubs and flower borders, enclosed and not overlooked, side access with separate seating area, with various borders.
Description:
An excellent opportunity has arisen to purchase a four bedroom house in this popular enclave behind Chamberlayne Road. This property is rare, being end of terrace and having room for a larger than average side return extension (subject to planning), there is also room to extend into the loft space. The house also offers original features, two intercommunicating reception rooms and a 34ft extended kitchen/dining/living area which leads directly on to the good size south facing garden. An early viewing is highly recommended.
Front Porch:
Double glazed porch leading to entrance door.
Entrance Hall:
Tiled floor, under stairs storage cupboard, radiator.
Cloakroom:
Low level wc, wash hand basin, tiled floor.
Reception Room: 1: - 15' 0'' x 12' 10'' (4.57m x 3.91m)
Front aspect double glazed bay window, fireplace with hearth and display mantle, corniced ceiling, dado rail, radiator.
Intercommunicating to:
Reception Room 2: - 12' 1'' x 10' 2'' (3.68m x 3.10m)
Rear aspect, double glazed window, corniced ceiling, radiator.
Kitchen/Living room: - 34' 0'' x 11' 10'' (10.36m x 3.60m)
Rear aspect comprising of a enamel 1 1/2 bowl sink unit with cupboards under a further range of base units with a middles island with hob on top and cupboards below, built in oven, built in dish washer and washing machine, double glazed door to side access with double glazed window, wooden worksurfaces, tiled floor, low voltage lighting.Living Area: Wooden floors, double glazed windows, concertina doors to rear decked area, wooden floors, two skylights, radiator.
Landing:
Two built in cupboards, velux window, access to loft space.
Bedroom 1: - 16' 7'' x 14' 7'' (5.05m x 4.44m)
Front aspect double glazed bay window, further double glazed window, feature fireplace with raised hearth and display mantle, cupboards and shelving to either side, two radiators.
Bedroom 2: - 12' 1'' x 11' 2'' (3.68m x 3.40m)
Rear aspect double glazed window, fireplace, picture rail, radiator.
Bedroom 3: - 10' 11'' x 10' 9'' (3.32m x 3.27m)
Rear aspect, double glazed window, built in cupboard, radiator.
Bedroom 4: - 8' 9'' x 7' 6'' (2.66m x 2.28m)
Side aspect, fireplace, radiator.
Bathroom:
White suite comprising of a panel enclosed bath with shower, wall mounted wash hand basin, low level wc, heated towel rail, fully tiled, low voltage lighting, double glazed window.
Garden:
South facing, raised brick and decked area then laid to lawn with an abundance of shrubs and flower borders, enclosed and not overlooked, side access with separate seating area, with various borders.
Static Map
Google Street View
House Prices for houses sold in NW10 5SE
Stations Nearby
- Kensal Rise
- 0.1 miles
- Brondesbury Park
- 0.7 miles
- Kensal Green
- 0.1 miles
- Kensal Green
- 0.1 miles
- Kensal Green
- 0.2 miles
Schools Nearby
- Al-Sadiq and Al-Zahra Schools
- 0.8 miles
- Queen Elizabeth II Jubilee School
- 1.0 mile
- Instituto Espanol Canada Blanch
- 1.0 mile
- Princess Frederica CofE Primary School
- 0.1 miles
- Kensal Rise Primary School
- 0.3 miles
- Manor School
- 0.3 miles
- Queens Park Community School
- 0.6 miles
- Capital City Academy
- 0.7 miles
- Bales College
- 0.4 miles


