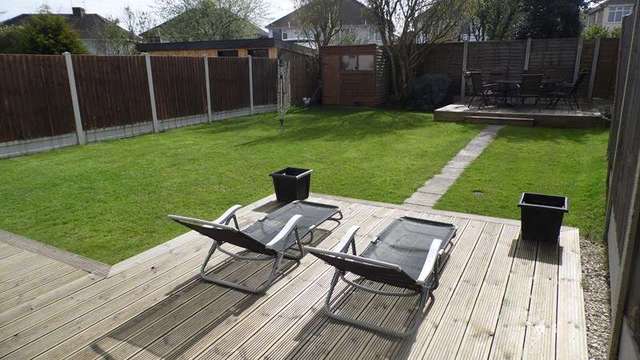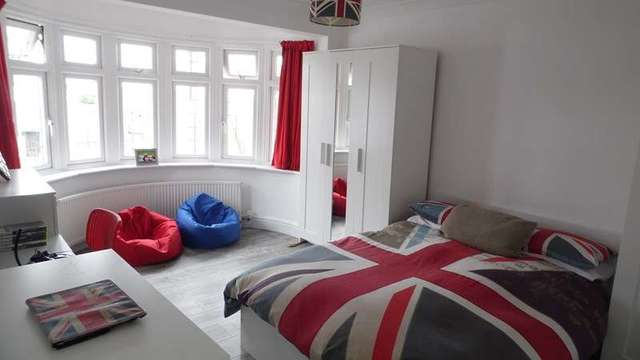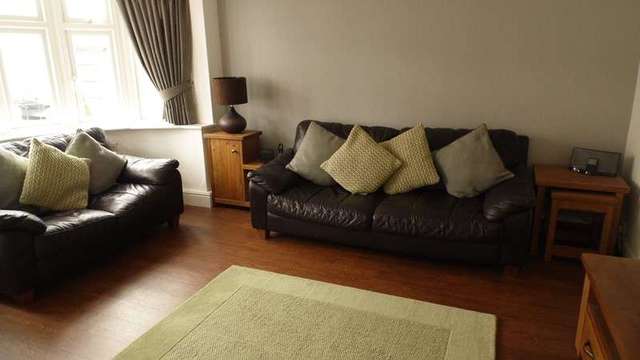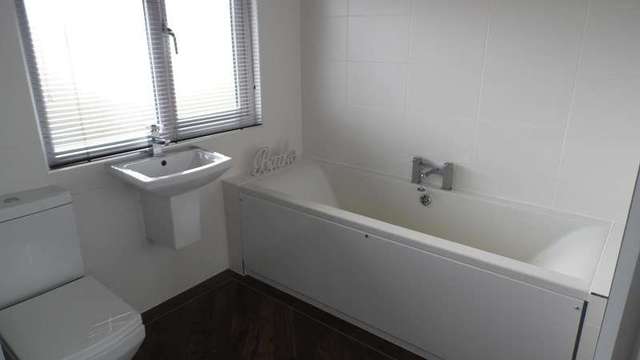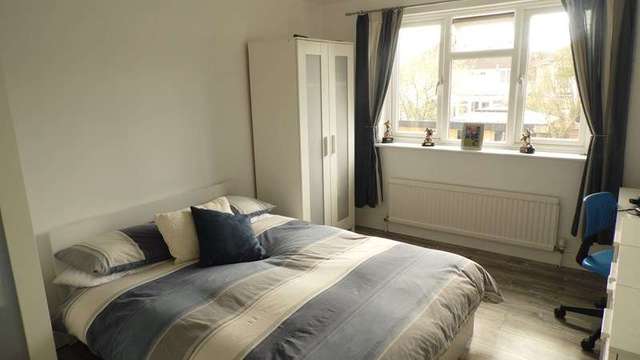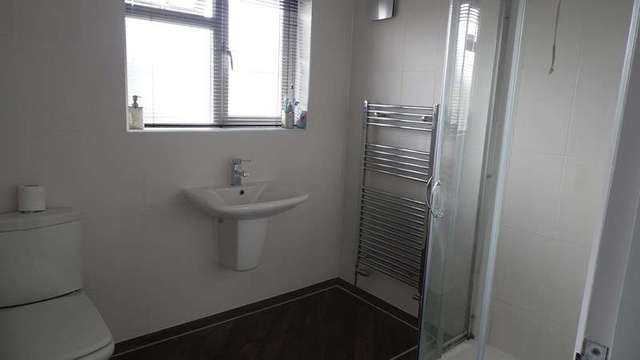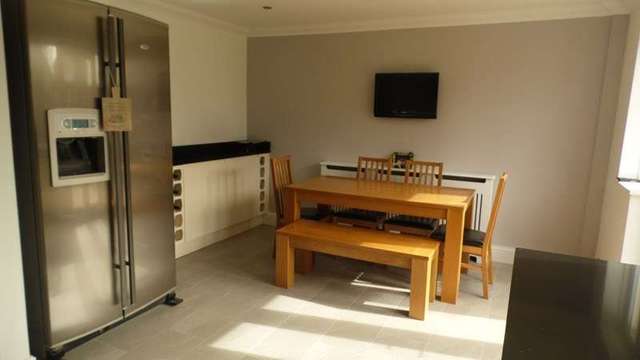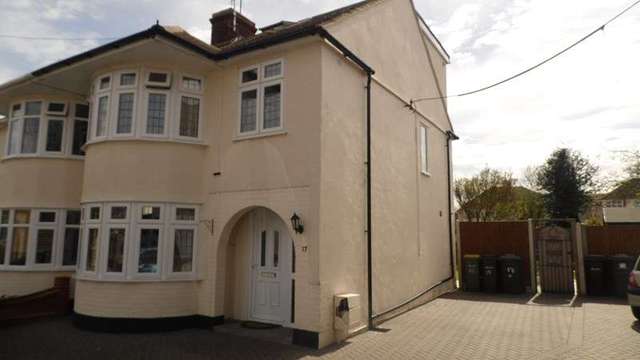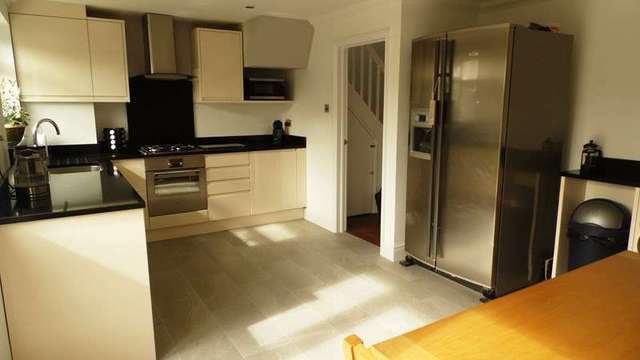Agent details
This property is listed with:
Full Details for 4 Bedroom Semi-Detached for sale in Hockley, SS5 :
A contemporary and immaculately presented 4 bedroom, over 3 floors, character semi detached house within walking distance of Hockley station, and within the Plumberow and Greensward School catchment areas. The property must be viewed to appreciate the quality of the accommodation on offer!!!
ACCOMMODATION COMPRISES
Double glazed entrance door and side panel leading to
ENTRANCE HALL
Stairs to first floor, flat skimmed ceiling and walls, radiator with cover, Karndean flooring
LOUNGE 16' INTO BAY X 11'7 ( 4.88m INTO BAY X 3.53m)
Double glazed leadlite bay window to front, radiator, Karndean flooring, flat skimmed ceiling and walls, TV point
KITCHEN/DINER 18' X 12'5 > 9'1 (5.49m X 3.78m > 2.77m)
Double glazed French doors leading onto garden, double glazed window to rear elevation. Recently fitted with an excellent range of modern units ( December 2014) at wall and base level with granite worktops and inset 1 1/2 bowl sink drainer, built in oven and four ring hob with extractor hood over, integrated dishwasher and washing machine, and provision for tumble dryer, space for large American style fridge/freezer, concealed gas combi boiler, Karndean flooring
FIRST FLOOR ACCOMMODATION
LANDING
Double glazed window to side elevation, flat skimmed walls and ceiling, stairs to 2nd floor
BEDROOM TWO 15'6 INTO BAY X 10'7 ( 4.72m INTO BAY X 3.23m)
Double glazed leadlite window to front elevation, radiator, flat coved ceiling and walls, TV point, wood effect laminate flooring
BEDROOM THREE 12'6 X 10' (3.81m X 3.05m)
Double glazed window to rear elevation, radiator, wood effect laminate flooring, flat skimmed ceiling and walls, TV point
BEDROOM FOUR 9' X 7' ( 2.74m X 2.13m)
Double glazed leadlite window to front elevation, radiator, wood effect laminate flooring, flat skimmed ceiling and walls
FAMILY SHOWER ROOM
Obscure double glazed window to rear elevation, flat coved ceiling with spotlights. Three piece white modern white suite comprising wall mounted wash hand basin, low level wc and enclosed corner entry shower cubicle with over sized shower head, chrome towel radiator
SECOND FLOOR LANDING
Door leading to
MASTER BEDROOM 18'8 X 12'8 ( 5.69m X 3.86m )
Velux window to front, double glazed window to rear elevation, TV point, flat skimmed ceiling with spotlights, radiator, telephone point, door to
EN-SUITE BATHROOM
Obscure double glazed window to rear elevation, Three piece white modern suite comprises: panelled bath, wall mounted wash basin and close coupled wc, flat skimmed ceiling with spotlights, tiled walls, towel radiator
EXTERIOR
REAR GARDEN
South backing well maintained rear garden is approx 50' in length, mainly laid to lawn with two separate decking areas, side access to front, outside water supply, shed to remain.
FRONT provides off street parking for 3 vehicles via block paved driveway.
Consumer Protection from Unfair Trading Regulations 2008.
The Agent has not tested any apparatus, equipment, fixtures and fittings or services and so cannot verify that they are in working order or fit for the purpose. A Buyer is advised to obtain verification from their Solicitor or Surveyor. References to the Tenure of a Property are based on information supplied by the Seller. The Agent has not had sight of the title documents. A Buyer is advised to obtain verification from their Solicitor. Items shown in photographs are NOT included unless specifically mentioned within the sales particulars. They may however be available by separate negotiation. Buyers must check the availability of any property and make an appointment to view before embarking on any journey to see a property.
ACCOMMODATION COMPRISES
Double glazed entrance door and side panel leading to
ENTRANCE HALL
Stairs to first floor, flat skimmed ceiling and walls, radiator with cover, Karndean flooring
LOUNGE 16' INTO BAY X 11'7 ( 4.88m INTO BAY X 3.53m)
Double glazed leadlite bay window to front, radiator, Karndean flooring, flat skimmed ceiling and walls, TV point
KITCHEN/DINER 18' X 12'5 > 9'1 (5.49m X 3.78m > 2.77m)
Double glazed French doors leading onto garden, double glazed window to rear elevation. Recently fitted with an excellent range of modern units ( December 2014) at wall and base level with granite worktops and inset 1 1/2 bowl sink drainer, built in oven and four ring hob with extractor hood over, integrated dishwasher and washing machine, and provision for tumble dryer, space for large American style fridge/freezer, concealed gas combi boiler, Karndean flooring
FIRST FLOOR ACCOMMODATION
LANDING
Double glazed window to side elevation, flat skimmed walls and ceiling, stairs to 2nd floor
BEDROOM TWO 15'6 INTO BAY X 10'7 ( 4.72m INTO BAY X 3.23m)
Double glazed leadlite window to front elevation, radiator, flat coved ceiling and walls, TV point, wood effect laminate flooring
BEDROOM THREE 12'6 X 10' (3.81m X 3.05m)
Double glazed window to rear elevation, radiator, wood effect laminate flooring, flat skimmed ceiling and walls, TV point
BEDROOM FOUR 9' X 7' ( 2.74m X 2.13m)
Double glazed leadlite window to front elevation, radiator, wood effect laminate flooring, flat skimmed ceiling and walls
FAMILY SHOWER ROOM
Obscure double glazed window to rear elevation, flat coved ceiling with spotlights. Three piece white modern white suite comprising wall mounted wash hand basin, low level wc and enclosed corner entry shower cubicle with over sized shower head, chrome towel radiator
SECOND FLOOR LANDING
Door leading to
MASTER BEDROOM 18'8 X 12'8 ( 5.69m X 3.86m )
Velux window to front, double glazed window to rear elevation, TV point, flat skimmed ceiling with spotlights, radiator, telephone point, door to
EN-SUITE BATHROOM
Obscure double glazed window to rear elevation, Three piece white modern suite comprises: panelled bath, wall mounted wash basin and close coupled wc, flat skimmed ceiling with spotlights, tiled walls, towel radiator
EXTERIOR
REAR GARDEN
South backing well maintained rear garden is approx 50' in length, mainly laid to lawn with two separate decking areas, side access to front, outside water supply, shed to remain.
FRONT provides off street parking for 3 vehicles via block paved driveway.
Consumer Protection from Unfair Trading Regulations 2008.
The Agent has not tested any apparatus, equipment, fixtures and fittings or services and so cannot verify that they are in working order or fit for the purpose. A Buyer is advised to obtain verification from their Solicitor or Surveyor. References to the Tenure of a Property are based on information supplied by the Seller. The Agent has not had sight of the title documents. A Buyer is advised to obtain verification from their Solicitor. Items shown in photographs are NOT included unless specifically mentioned within the sales particulars. They may however be available by separate negotiation. Buyers must check the availability of any property and make an appointment to view before embarking on any journey to see a property.
Static Map
Google Street View
House Prices for houses sold in SS5 5DB
Schools Nearby
- Kingsdown School
- 2.7 miles
- Lancaster School
- 3.7 miles
- Lancaster School
- 3.8 miles
- The St Christopher School
- 3.1 miles
- Plumberow Primary School
- 0.3 miles
- The Westerings Primary School
- 0.6 miles
- Hockley Primary School
- 0.7 miles
- Greensward Academy
- 0.2 miles
- The FitzWimarc School
- 2.5 miles
- The King Edmund School
- 1.7 miles


