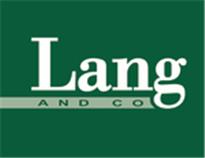Agent details
This property is listed with:
Full Details for 4 Bedroom Semi-Detached for sale in Plymouth, PL2 :
Occupying a sough-after location and situated opposite Montpelier Primary School, close to an excellent range of local facilities including Central Park and the Life Centre, this is a perfect location for commuting to Plymouth City Centre or northbound to Nuffield and Derriford Hospitals, science and business parks, and the A38 dual carriageway. This deceptively spacious residence with gas central heating, double glazing and far reaching views towards Central Park and across Milehouse and Stoke. The accommodation comprises an entrance hallway, sitting room, study, a large store, a dining room with French doors leading to the rear garden, a fitted kitchen and a separate utility room. On the first floor there are four bedrooms, a bathroom and a separate shower room. To the front of the property there is parking for several vehicles. There is a side garden and a rear garden which is laid mainly to lawn with decked patio.
AGENTS NOTE: This property is being offered with no onward chain.
GROUND FLOOR
HALLWAY
SITTING ROOM 18' 3" x 13' 4" (5.56m x 4.06m)
STUDY 10' 10" x 6' 7" (3.3m x 2.01m)
LARGE STORE
DINING ROOM 21' 9" x 8' 5" (6.63m x 2.57m)
KITCHEN 15' 6" x 8' 10" (4.72m x 2.69m)
UTILITY ROOM 6' 3" x 5' 3" (1.91m x 1.6m)
FIRST FLOOR
BEDROOM 1 12' 6" x 11' (3.81m x 3.35m)
BEDROOM 2 12' 6" x 11' (3.81m x 3.35m)
BEDROOM 3 9' x 8' 11" (2.74m x 2.72m)
BEDROOM 4 8' 11" x 6' 10" (2.72m x 2.08m)
BATHROOM
SHOWER ROOM
OUTSIDE
PRIVATE PARKING FOR SEVERAL VEHICLES
SIDE GARDEN
REAR GARDEN
AGENTS NOTE: This property is being offered with no onward chain.
GROUND FLOOR
HALLWAY
SITTING ROOM 18' 3" x 13' 4" (5.56m x 4.06m)
STUDY 10' 10" x 6' 7" (3.3m x 2.01m)
LARGE STORE
DINING ROOM 21' 9" x 8' 5" (6.63m x 2.57m)
KITCHEN 15' 6" x 8' 10" (4.72m x 2.69m)
UTILITY ROOM 6' 3" x 5' 3" (1.91m x 1.6m)
FIRST FLOOR
BEDROOM 1 12' 6" x 11' (3.81m x 3.35m)
BEDROOM 2 12' 6" x 11' (3.81m x 3.35m)
BEDROOM 3 9' x 8' 11" (2.74m x 2.72m)
BEDROOM 4 8' 11" x 6' 10" (2.72m x 2.08m)
BATHROOM
SHOWER ROOM
OUTSIDE
PRIVATE PARKING FOR SEVERAL VEHICLES
SIDE GARDEN
REAR GARDEN












