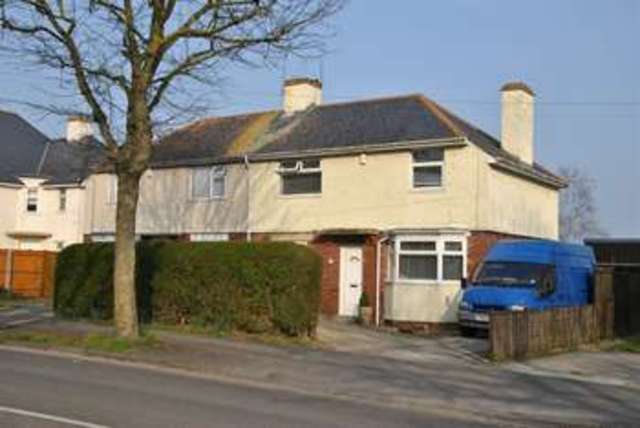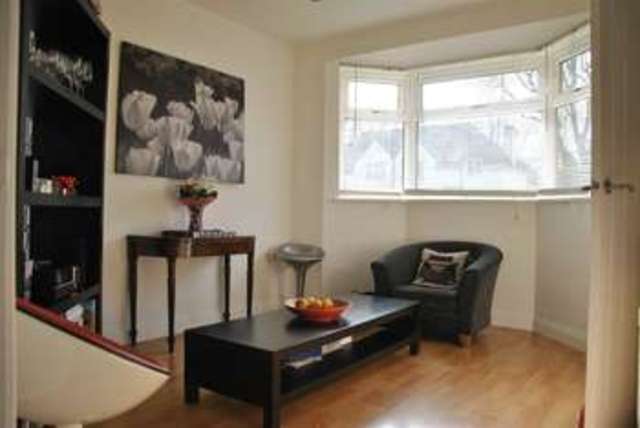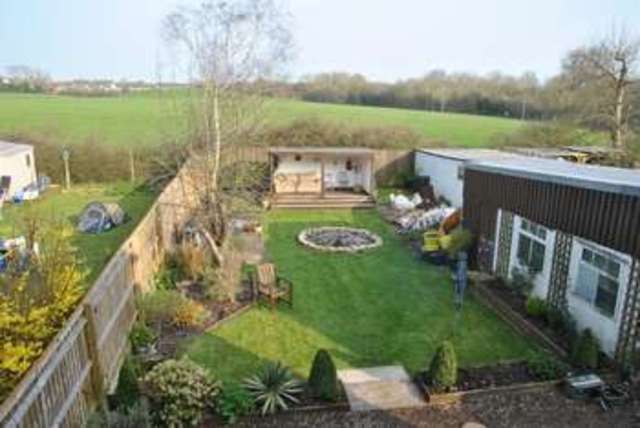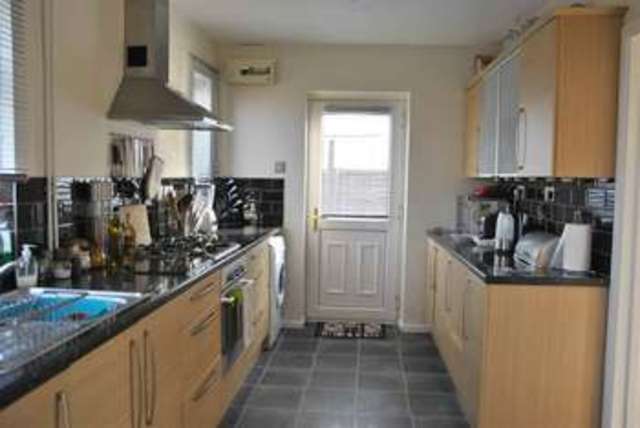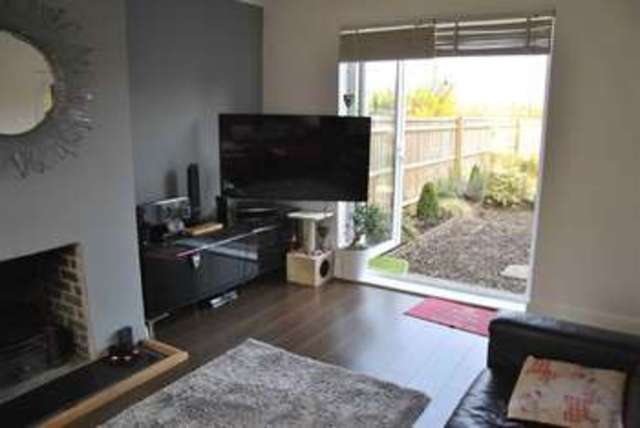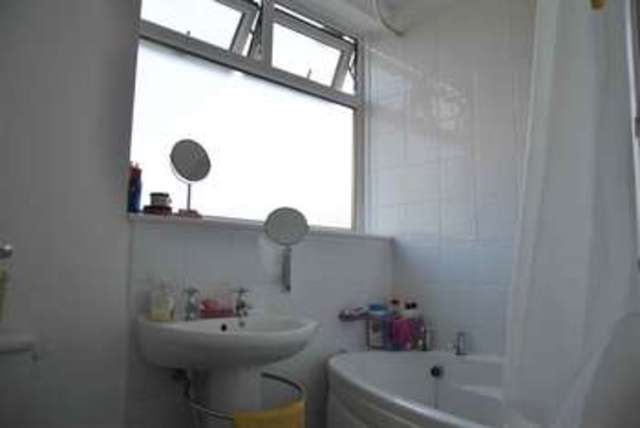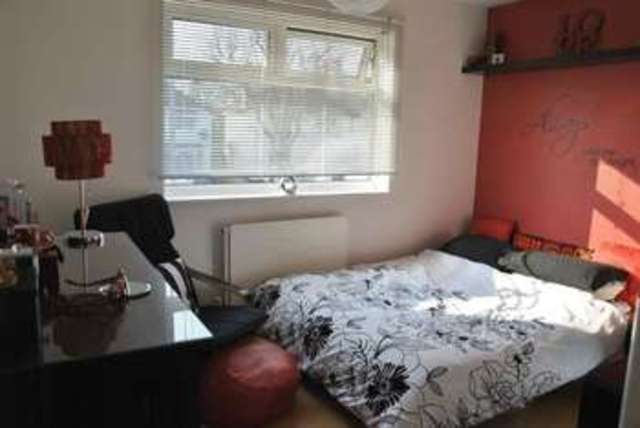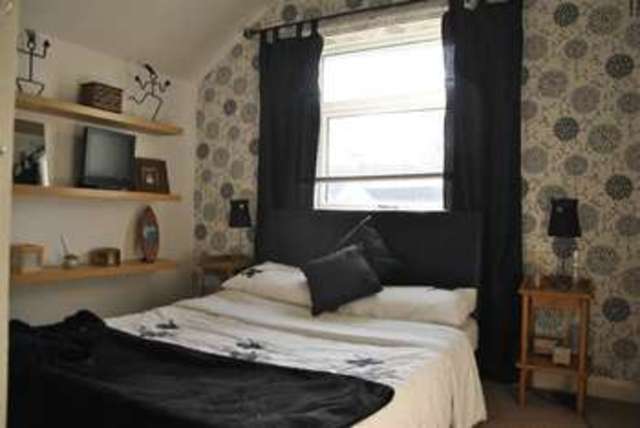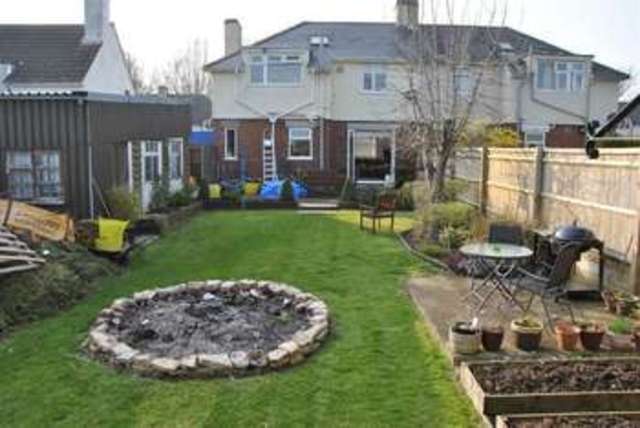Agent details
This property is listed with:
Full Details for 4 Bedroom Semi-Detached for sale in Swindon, SN2 :
NO ONWARD CHAIN. Swindon Homes are pleased to market this very well presented spacious four bedroom semi-detached property situated on the edge of Pinehurst Swindon Wilts. The accommodation comprises; entrance hall, dining room, kitchen, lounge, two double and two single bedrooms and a family bathroom. Further benefits include gas central heating, uPVC double glazed windows and doors, large enclosed rear garden with side access plus garage and off road parking for two to three cars. The property is within walking distance of the Swindon Town Centre, local schools and bus routes.
Description
NO ONWARD CHAIN. Swindon Homes are pleased to market this very well presented spacious four bedroom semi-detached property situated on the edge of Pinehurst Swindon Wilts. The accommodation comprises; entrance hall, dining room, kitchen, lounge, two double and two single bedrooms and a family bathroom. Further beneifits include gas central heating, uPVC double glazed windows and doors, large enclosed rear garden with side access plus garage and off road parking for two to three cars. The property is within walking distance of the Swindon Town Centre, local schools and bus routes.Front Garden approx. 20' x34'(approx. x 6.10m x 10.36m)Large hedge o front, path to front door with stonechippings to sides, driveway parking for two cars,double gates to rear garden and additional parking.Entrance Hall 3'3 x 5'3 (0.99m x 1.60m)uPVC entrance door, stairs to first floor, radiator,door to dining room.Dining Room 13'3 x 10'6 (4.04m x 3.20m)uPVC bay window with fitted blinds to front aspect,radiator, laminate floor, door to kitchen.Kitchen 9'x 13' (2.74m x 3.96m)Two uPVC double glazed windows with fitted blindsto rear aspect, uPVC half glazed door with fittedblinds to side aspect. A modern fitted kitchen withred oak effect units at both eye and base level,matching rolled top work surfaces and part tiledwalls, stainless steel single bowl sink with mixer tapover, integrated gas hob and electric oven withextractor over, interacted fridge and freezer, spaceand plumbing for washing machine, wall mountedelectric box, under stairs storage cupboard, tiled floor,door to lounge.Lounge 16'9 x 11'10 (5.11m x 3.61m)uPVC double glazed window with fitted blinds to frontaspect, uPVC patio doors to garden, feature open firewith tiled base and brick interior, radiator, laminatefloor, TV point.Stairs To First Floor landing 2'10 x 9'6 (landing 0.86m x 2.90m)From hallway stairs to first floor landing, uPVC skylight,access to insulated loft space, doors to airing cupboardhousing Vaillant combi boiler,Bedroom One 9'10 x 11'10(3.00m x 3.61m)uPVC double glazed window with fitted blinds to frontaspect, radiator, built in double wardrobe.Bedroom Two 11' x 10' (3.35m x 3.05m)uPVC double glazed window with fitted blinds tofront aspect, radiator, built in wardrobe.Bedroom Three 7'4 x 8'6 (2.24m x 2.59m)uPVC double glazed window to rear aspect, radiator.Bedroom Four / Study 8'2 x 5'9 (2.49m x 1.75m)uPVC double glazed window to rear aspect, radiator.Family Bathroom 5' x 7'3 (1.52m x 2.21m)uPVC opaque double glazed window to rear aspect. Amodern white suite comprising corner bath unit withshower over and shower curtain, pedestal wash basin,low level WC, matching tiled walls.Enclosed Rear Garden approx.70' x 34' into 25 x 8'(approx. 21.34m x 10.36m into 0.64mx 2.44m)Non overlooked landscaped south west facing garden,lawn with fire pit to centre, borders with mature shrubsto side, patio, raised decked area to rear with open woodensun house, storage shed, log store, driveway with doublewooden gates for front access. Views over the fields to therear.Garage and Parking Garage 17' x 8'(Garage 5.18m x 2.44m)Garage with window and door to side, double woodenentrance doors, power and light, driveway parking fortwo cars in front of garage plus another two in front ofdouble gates to the front of the property.


