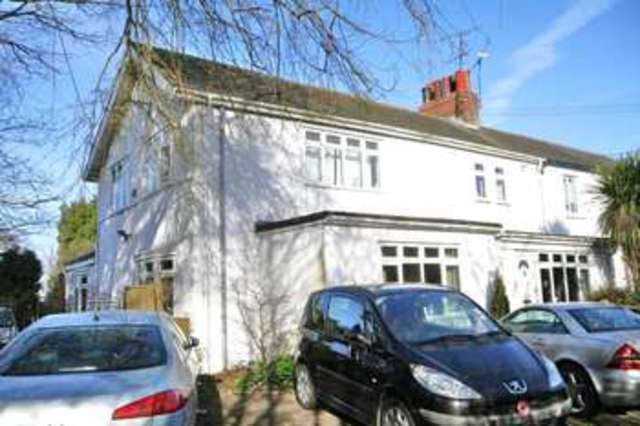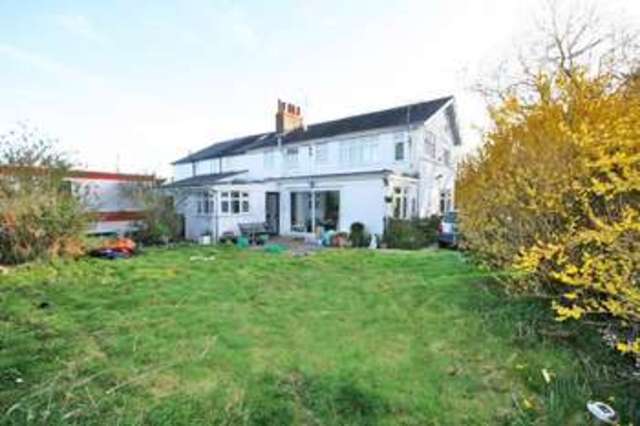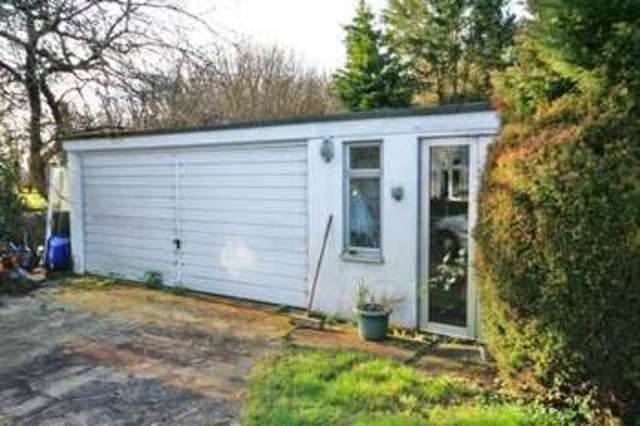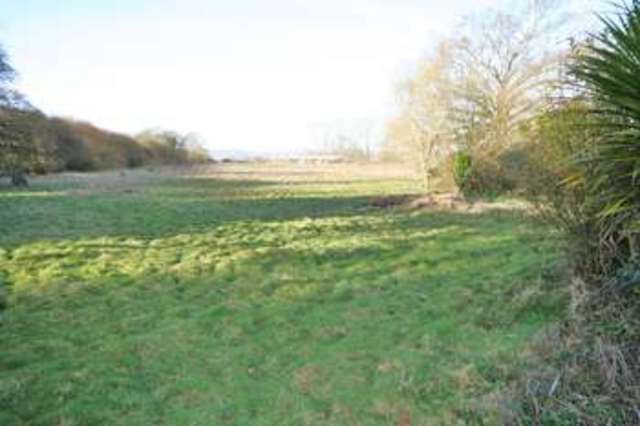Agent details
This property is listed with:
Full Details for 4 Bedroom Semi-Detached for sale in Pulborough, RH20 :
FRONT DOOR LEADING TO:-
RECEPTION ROOM 2. Double glazed window, stairs to first floor, radiator, open fireplace, archway to:-
RECEPTION ROOM 3. Open fireplace, cupboard, and door to:-
PRINCIPAL RECEPTION ROOM A tremendous sized room with triple aspect and numerous double glazed windows, patio doors leading to outside, radiators.
KITCHEN/BREAKFAST ROOM Fitted with numerous base and wall units and work surfaces, double oven and ceramic hob, double glazed windows, skylight windows, the kitchen area has a conservatory style roof, tiled floor, and door to outside.
BATHROOM (Approached by a lobby from reception room 3).
White suite comprising panel bath, wash hand basin, WC, sky light window, tiled floor.
FIRST FLOOR LANDING Access to roof space.
MASTER BEDROOM Double aspect with double glazed windows, fitted furniture, radiator.
DRESSING ROOM/ STUDY Fitted work top, double glazed window.
BEDROOM 2. Double aspect with double glazed windows, radiator.
BEDROOM 3. Two double glazed windows, radiator, wardrobe.
BEDROOM 4. Double glazed window, wardrobe.
SHOWER ROOM White suite comprising:- Large shower cubicle with mixer shower, wash hand basin, WC, Bidet, double glazed window, tiled floor, heated towel rail.
OUTSIDE To the front of the property is a small area of garden with hard standing to the side for numerous vehicles. A gate leads to a further drive which in turn leads towards:-
DOUBLE GARAGE AND ATTACHED WORKSHOP
GROUNDS The property is enclosed by gardens which are mainly laid to lawn with a terrace adjacent the house.
STATIC HOME Located to the rear of the house and we are advised is separately rated.
LAND. Located directly at the rear of the property is substantial grazing land that makes for a total plot of approximately 8.6 acres. This land could have numerous uses including equestrian or small holding, subject to the usual consents. The land is cushioned between the A29 and rail line with a separate access from the road at approximately midpoint.
RECEPTION ROOM 2. Double glazed window, stairs to first floor, radiator, open fireplace, archway to:-
RECEPTION ROOM 3. Open fireplace, cupboard, and door to:-
PRINCIPAL RECEPTION ROOM A tremendous sized room with triple aspect and numerous double glazed windows, patio doors leading to outside, radiators.
KITCHEN/BREAKFAST ROOM Fitted with numerous base and wall units and work surfaces, double oven and ceramic hob, double glazed windows, skylight windows, the kitchen area has a conservatory style roof, tiled floor, and door to outside.
BATHROOM (Approached by a lobby from reception room 3).
White suite comprising panel bath, wash hand basin, WC, sky light window, tiled floor.
FIRST FLOOR LANDING Access to roof space.
MASTER BEDROOM Double aspect with double glazed windows, fitted furniture, radiator.
DRESSING ROOM/ STUDY Fitted work top, double glazed window.
BEDROOM 2. Double aspect with double glazed windows, radiator.
BEDROOM 3. Two double glazed windows, radiator, wardrobe.
BEDROOM 4. Double glazed window, wardrobe.
SHOWER ROOM White suite comprising:- Large shower cubicle with mixer shower, wash hand basin, WC, Bidet, double glazed window, tiled floor, heated towel rail.
OUTSIDE To the front of the property is a small area of garden with hard standing to the side for numerous vehicles. A gate leads to a further drive which in turn leads towards:-
DOUBLE GARAGE AND ATTACHED WORKSHOP
GROUNDS The property is enclosed by gardens which are mainly laid to lawn with a terrace adjacent the house.
STATIC HOME Located to the rear of the house and we are advised is separately rated.
LAND. Located directly at the rear of the property is substantial grazing land that makes for a total plot of approximately 8.6 acres. This land could have numerous uses including equestrian or small holding, subject to the usual consents. The land is cushioned between the A29 and rail line with a separate access from the road at approximately midpoint.

















