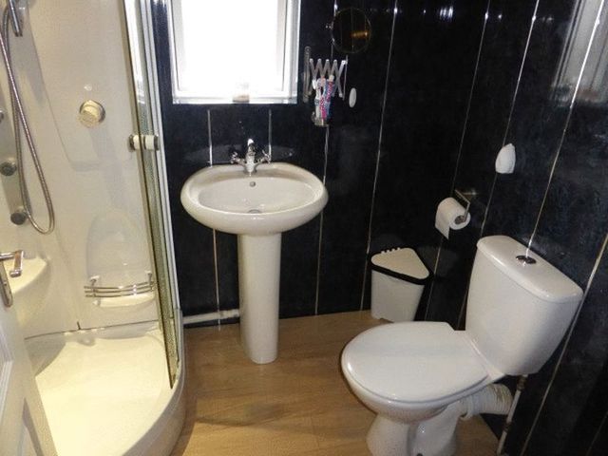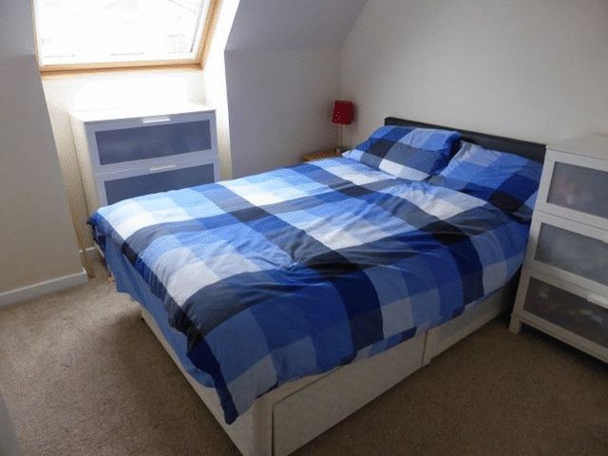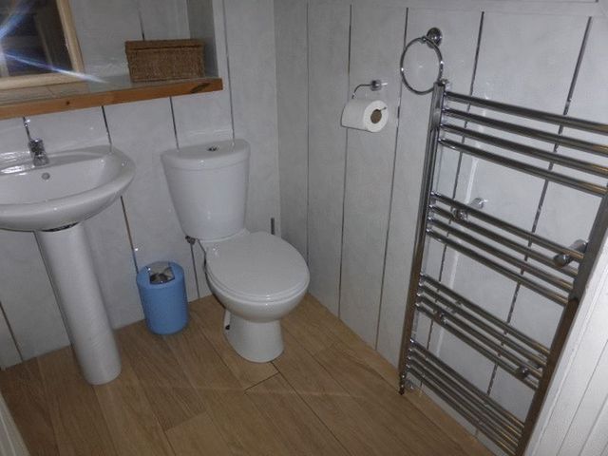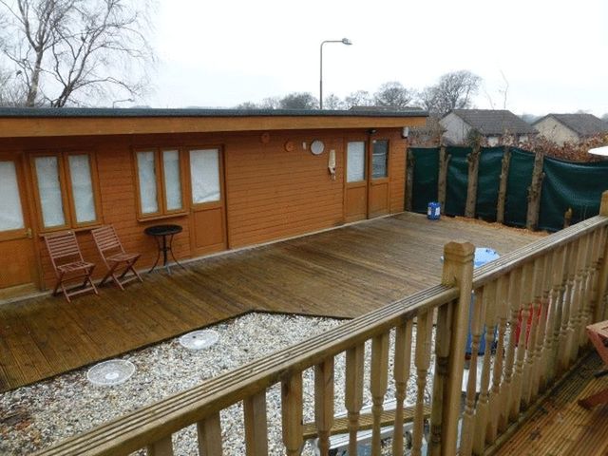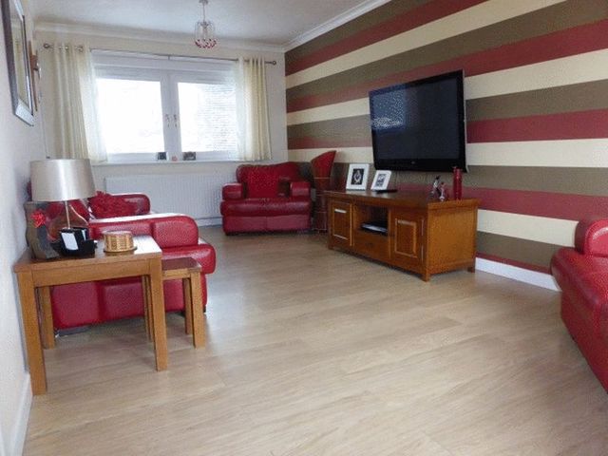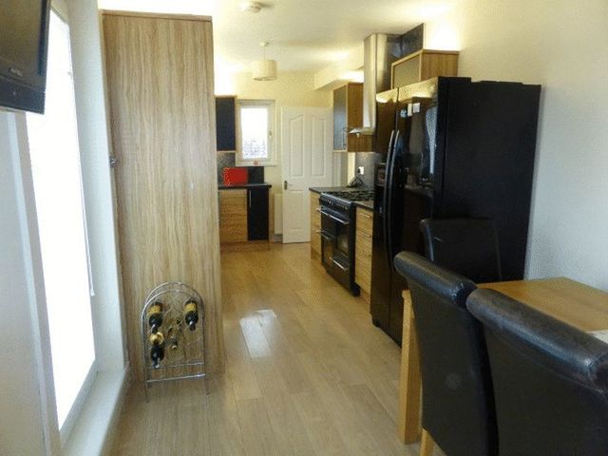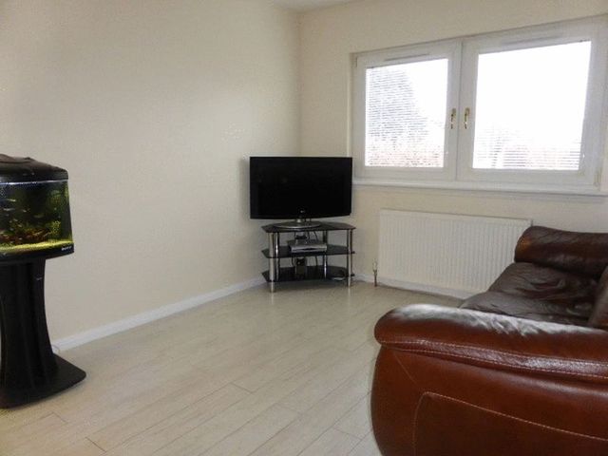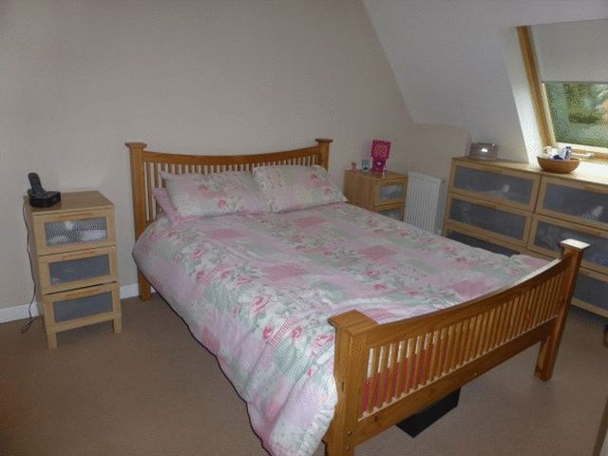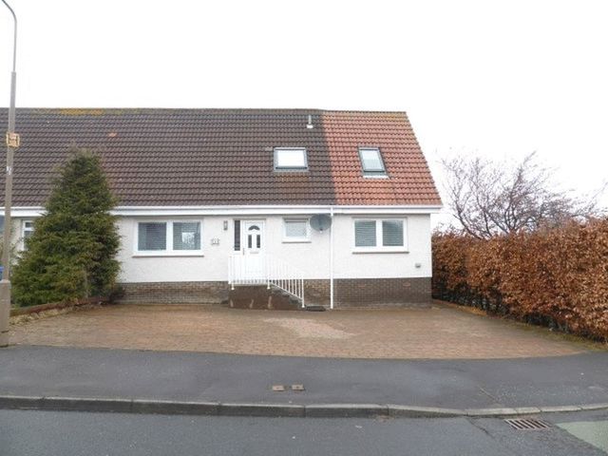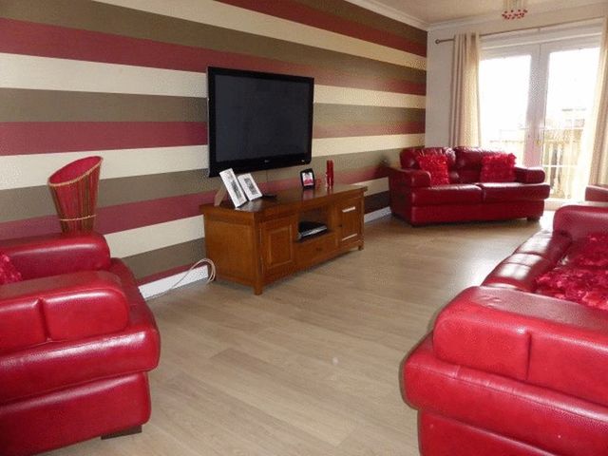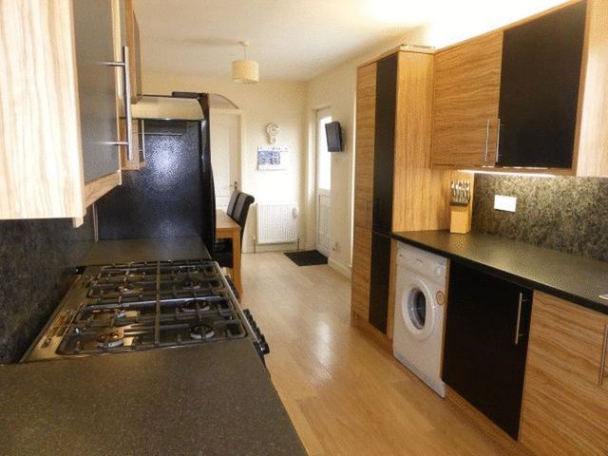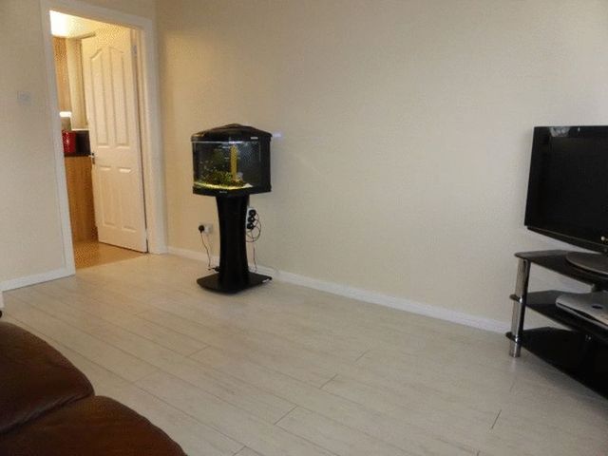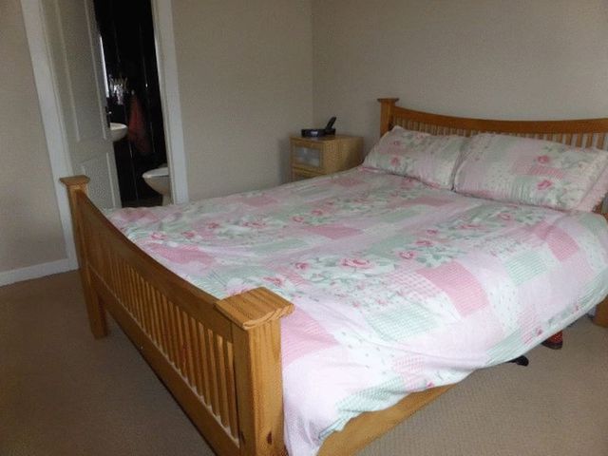Agent details
This property is listed with:
Full Details for 4 Bedroom Semi-Detached for sale in Livingston, EH53 :
Alba Property are pleased to bring to the market this stunning 4 bed semi-detached house with extension and large workshop/shed space to the rear in the much sought after area of Mid Calder. The property is well presented throughout and it's unique layout makes it a very spacious and versatile home! There is a huge fully monoblocked driveway to the front of the property which has space for 4 or 5 cars. A lovely family home and a must see.
Entrance
Entrance to this fantastic property is via a small concrete staircase with iron railings and through the front door which is a white UPVC security door leading into a small hallway containing stirs to upper level. Doors lead to the main reception room to the right, the cloakroom and the downstairs bathroom to the left. Flooring is laminate wood effect throughout.
Living Room - 21' 2'' x 10' 4'' (6.46m x 3.14m)
The main living room area is bright and spacious with a large window to the front and double patio doors to the rear of the room which lead out to a raised decking area of the back garden. Laminate flooring throughout that continues through to the kitchen/dining area and the decor is bright and modern. There is a double radiator to one end and a single radiator at the opposite side of the room. A wall mounted 50\" TV is included in the sale and the suite can also be left if desired.
Kitchen/Diner - 23' 2'' x 8' 1'' (7.07m x 2.46m)
The huge space is stunningly finished to the highest specifications and is a very good space to prepare meals and entertain. There is an 8 hob/double oven gas cooker with chrome & glass extractor hood and also a large double fridge/freezer with ice maker that will be included. Also integrated into the kitchen is the washing machine and dishwasher. This is a fabulous area of the property and must be seen.
Cloakroom - 12' 2'' x 5' 11'' (3.7m x 1.8m)
Centrally located on the ground floor the large cloakroom space also acts as an access to the 4th bedroom which is currently being used as a second reception room. Also has a very large storage cupboard for additional useful space as well as a second storage space under the stairs which contains the utility meters.
Upper Hallway
At the top of the stairs we have a long hallway that leads to all upstairs bedrooms. Fully carpeted there is also a huge set of cupboard space that runs along one side of the hall for yet more storage.
Master bedroom with En Suite - 13' 4'' x 10' 0'' (4.06m x 3.04m)
The master bedroom is a fantastic space with en suite. The sloped ceiling to the front of the building has a velux window giving the room some nice natural light. The En Suite is absolutely stunning with a large multi-jet corner shower with upper spot light. The walls are completely finished with a modern wet wall with chrome effect strips.
Bedroom 2 - 11' 6'' x 8' 10'' (3.5m x 2.7m)
Another double sized bedroom, this is a very bright room with sloped ceiling to front of the property containing another velux window. Fully carpeted with neutral decor. Access to attic space is also via this room.
Bedroom 3 - 14' 3'' x 10' 6'' (4.35m x 3.2m)
Probably the biggest bedroom of them all, this room has fantastic space. Sloped ceiling to the rear of the property with a further velux window which again keeps the room nice and bright. Contains a double radiator and is fully carpeted.
Bedroom 4 - 12' 10'' x 10' 0'' (3.9m x 3.05m)
The 4th bedroom is situated downstairs to the front of the property. It is currently being utilised as a 2nd reception room by the owner which works well but would also make an excellent sized 4th bedroom. Flooring is white wood effect laminate and decor is crisp and clean. Doors lead into the kitchen/diner and back in to the cloakroom space. The room gives the property a lot of versatility and could be fit for a whole range of purposes.
Bathroom - 6' 6'' x 5' 10'' (1.97m x 1.77m)
The downstairs bathroom contains a bath with mixer shower fitted and walls have are fully panelled with wet wall finish. A modern chrome radiator has also been fitted.
Garden Shed/Workshop
One of the unique features of the property is the huge garden shed/workshop that has been erected. This again adds versatility to the property as it is big enough to used for a range of purposes and really adds something extra to the home. Currently it is being utilised both as a workshop and as a cinema room which has it's own boiler that runs of gas cannisters. The projector from the cinema room will be included in the sale.
Front
The front of the property has been fully monoblocked and allows for ample parking.
Rear Garden
The garden is fully paved with a raised decking area with railings that is accessed directly from the house. The garden shed/workshop runs across the length of the back side of the garden area.
Entrance
Entrance to this fantastic property is via a small concrete staircase with iron railings and through the front door which is a white UPVC security door leading into a small hallway containing stirs to upper level. Doors lead to the main reception room to the right, the cloakroom and the downstairs bathroom to the left. Flooring is laminate wood effect throughout.
Living Room - 21' 2'' x 10' 4'' (6.46m x 3.14m)
The main living room area is bright and spacious with a large window to the front and double patio doors to the rear of the room which lead out to a raised decking area of the back garden. Laminate flooring throughout that continues through to the kitchen/dining area and the decor is bright and modern. There is a double radiator to one end and a single radiator at the opposite side of the room. A wall mounted 50\" TV is included in the sale and the suite can also be left if desired.
Kitchen/Diner - 23' 2'' x 8' 1'' (7.07m x 2.46m)
The huge space is stunningly finished to the highest specifications and is a very good space to prepare meals and entertain. There is an 8 hob/double oven gas cooker with chrome & glass extractor hood and also a large double fridge/freezer with ice maker that will be included. Also integrated into the kitchen is the washing machine and dishwasher. This is a fabulous area of the property and must be seen.
Cloakroom - 12' 2'' x 5' 11'' (3.7m x 1.8m)
Centrally located on the ground floor the large cloakroom space also acts as an access to the 4th bedroom which is currently being used as a second reception room. Also has a very large storage cupboard for additional useful space as well as a second storage space under the stairs which contains the utility meters.
Upper Hallway
At the top of the stairs we have a long hallway that leads to all upstairs bedrooms. Fully carpeted there is also a huge set of cupboard space that runs along one side of the hall for yet more storage.
Master bedroom with En Suite - 13' 4'' x 10' 0'' (4.06m x 3.04m)
The master bedroom is a fantastic space with en suite. The sloped ceiling to the front of the building has a velux window giving the room some nice natural light. The En Suite is absolutely stunning with a large multi-jet corner shower with upper spot light. The walls are completely finished with a modern wet wall with chrome effect strips.
Bedroom 2 - 11' 6'' x 8' 10'' (3.5m x 2.7m)
Another double sized bedroom, this is a very bright room with sloped ceiling to front of the property containing another velux window. Fully carpeted with neutral decor. Access to attic space is also via this room.
Bedroom 3 - 14' 3'' x 10' 6'' (4.35m x 3.2m)
Probably the biggest bedroom of them all, this room has fantastic space. Sloped ceiling to the rear of the property with a further velux window which again keeps the room nice and bright. Contains a double radiator and is fully carpeted.
Bedroom 4 - 12' 10'' x 10' 0'' (3.9m x 3.05m)
The 4th bedroom is situated downstairs to the front of the property. It is currently being utilised as a 2nd reception room by the owner which works well but would also make an excellent sized 4th bedroom. Flooring is white wood effect laminate and decor is crisp and clean. Doors lead into the kitchen/diner and back in to the cloakroom space. The room gives the property a lot of versatility and could be fit for a whole range of purposes.
Bathroom - 6' 6'' x 5' 10'' (1.97m x 1.77m)
The downstairs bathroom contains a bath with mixer shower fitted and walls have are fully panelled with wet wall finish. A modern chrome radiator has also been fitted.
Garden Shed/Workshop
One of the unique features of the property is the huge garden shed/workshop that has been erected. This again adds versatility to the property as it is big enough to used for a range of purposes and really adds something extra to the home. Currently it is being utilised both as a workshop and as a cinema room which has it's own boiler that runs of gas cannisters. The projector from the cinema room will be included in the sale.
Front
The front of the property has been fully monoblocked and allows for ample parking.
Rear Garden
The garden is fully paved with a raised decking area with railings that is accessed directly from the house. The garden shed/workshop runs across the length of the back side of the garden area.
Static Map
Google Street View
House Prices for houses sold in EH53 0LA
Stations Nearby
- Uphall
- 2.3 miles
- Livingston North
- 2.2 miles
- Livingston South
- 1.1 miles
Schools Nearby
- Clifton Hall School
- 3.7 miles
- Beatlie School Campus
- 0.7 miles
- Cedarbank School
- 1.1 miles
- St Ninian's Primary School
- 0.4 miles
- Bankton Primary School
- 0.6 miles
- Mid Calder Primary School
- 0.5 miles
- The James Young High School
- 0.9 miles
- West Lothian College
- 1.2 miles
- St Margaret's Academy
- 1.1 miles


