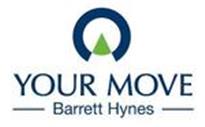Agent details
This property is listed with:
- Telephone:
- 0113 264 1664
Full Details for 4 Bedroom Semi-Detached for sale in Leeds, LS14 :
Stylish and extended 4 bed 2 bath home for the expanding family and those that have frequent overnight guest as space has been added on all 3 floors of accommodation. South facing garden and enormous family kitchen. Well located in the elbow of outside the Ring Road and100m from the Wetherby Rd.
Description
An semi detached house extended and renovated over the last 5 years. The Ground floor comprises Hall, Guest WC, Living Room and Family Kitchen. The First floor comprises 3 Bedrooms, Home Office and Bathroom. The Second floor comprises Master Bedroom with en-suite Shower room. Outside there is a Drive, garage, Rear Garden and Garden Store. This home has a gas central heating system and PVCu double glazing. EPC=TBC
Location
Tucked away in development of 1930s homes in the elbow of the A58 Wetherby Road and Outer Ring Road. 2 Convenience stores 500m, Pre school 150m and 2 Primary schools within 1.2 miles. 1.5 miles from Roundhay Park, Golf club and Retail Park, 8 mi from Wetherby, 4.5 mi from City Centre, 3.7 mi from M1,
Our View
This is a home for the expanding family and those that have frequent overnight guests as space has been added on all 3 floors of accommodation. The house is set back from the road by a block paved drive with space for 2-3 cars as well as in the new garage, added during the renovations, which has electricity connected. A spacious hall way leads into the house past the guest cloakroom and along the high gloss wood floor and includes an enormous shoe cupboard. The cosy living room floods with natural light from the deep bay window and more high gloss wood floor really sets off the feature fireplace with it's real flame gas fire for special occasions. As lovely as this room is, the family kitchen which will be the hub of everyday living. Extended as part of the extensive renovations over the last 5 years, it easily swallows up a dining table, sofa, casual bar eating peninsula and the extensive kitchen. At 18 ft wide you'll find cupboards and pan drawers in large numbers as well as an integrated dishwasher and extractor canopy. Space is allocated for a US style freezer, a range cooker and free standing laundry appliances which are neatly covered by matching doors. Contemporary vertical radiators and LED ceiling spots complete the quality fittings. Double french doors lead out to the sun deck making this space ideal for entertaining and alfresco eating. On the first floor a rear extension means all three bedrooms are doubles, two have built is storage and the third has a bay window. The house bathroom has a chic modern suite set off against horizontal wall tiling. Great for bath time soaks with an over bath thermostatic shower and glass shower screen for when your in a hurry plus a heated towel rail for dry warm towels. The home office is a bonus room for home based workers or hobbyists. The second floor is given over completely to the master bedroom suite. A king size bed and dressing area sofa fits in easily with 2 built in cupboards ready to store your clothes. A shower room has a double width enclosure with a thermostatic shower and a heated towel rail completes the suite. Outside at the rear, the sun trapping South facing garden has a large lawn and a garden store with electricity connected as well as the sun deck.
Static Map
Google Street View
House Prices for houses sold in LS14 1AJ
Stations Nearby
- Garforth
- 4.5 miles
- Cross Gates
- 2.3 miles
- Leeds
- 4.3 miles
Schools Nearby
- John Jamieson School
- 1.4 miles
- The Grammar School at Leeds
- 2.8 miles
- Leeds Menorah School
- 2.5 miles
- Whinmoor St Paul's Church of England Primary School
- 0.2 miles
- Fieldhead Carr Primary School
- 0.5 miles
- Grange Farm Primary School
- 0.7 miles
- David Young Community Academy
- 1.2 miles
- Elmete Wood - BESD SILC (Behaviour)
- 0.8 miles
- E-ACT Leeds East Academy
- 1.5 miles
















