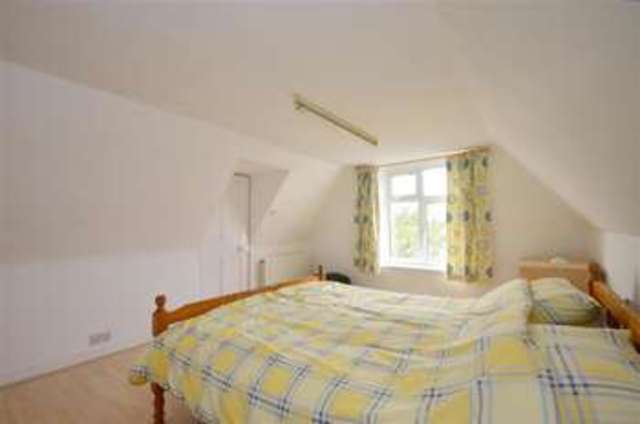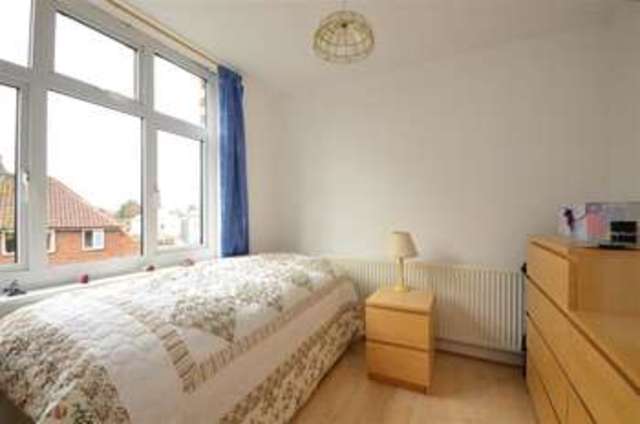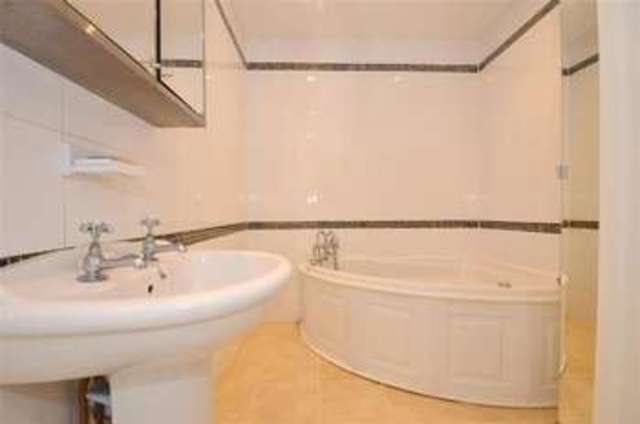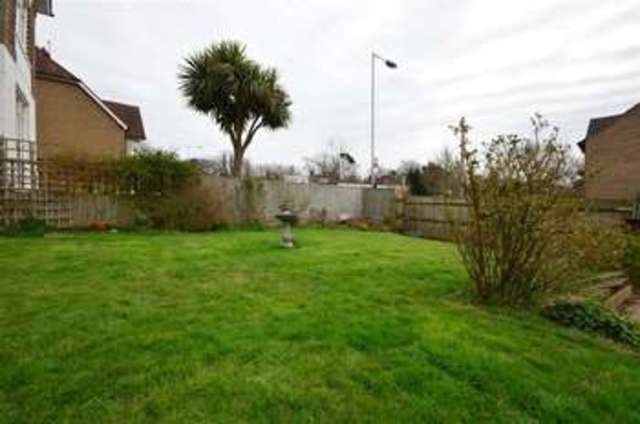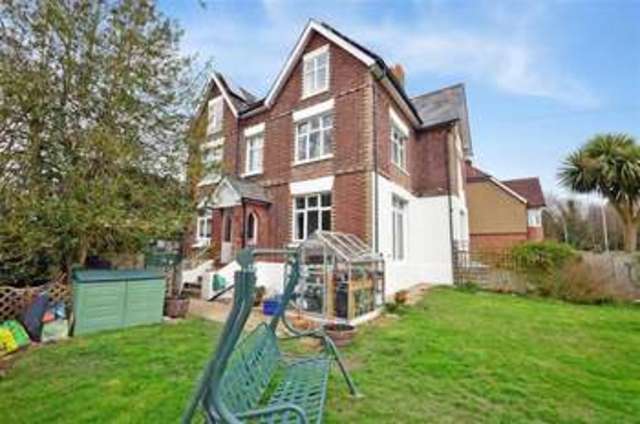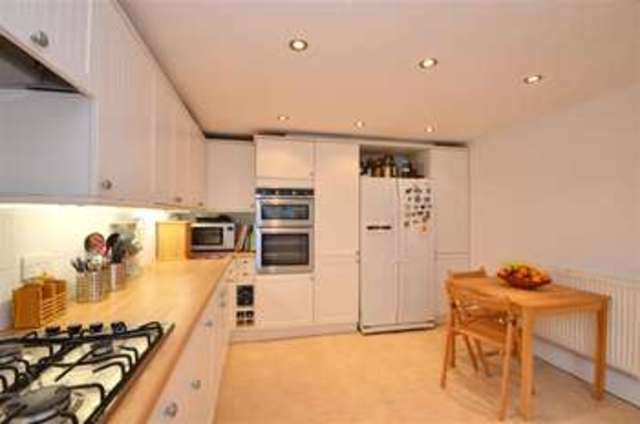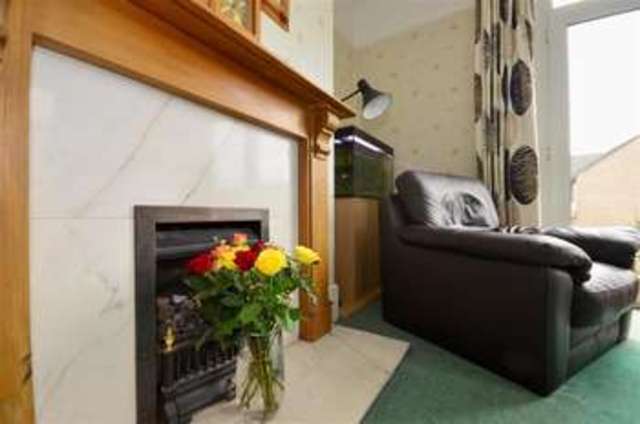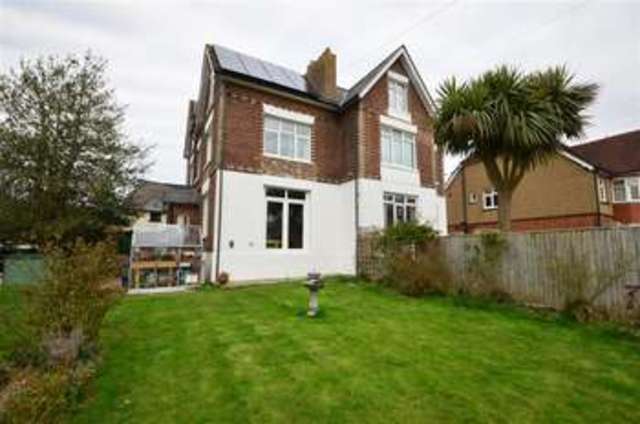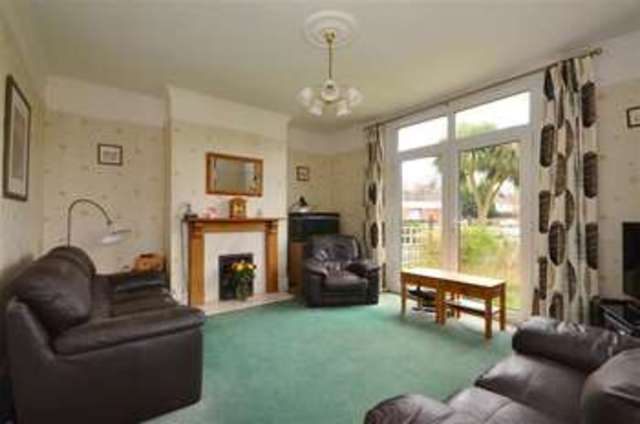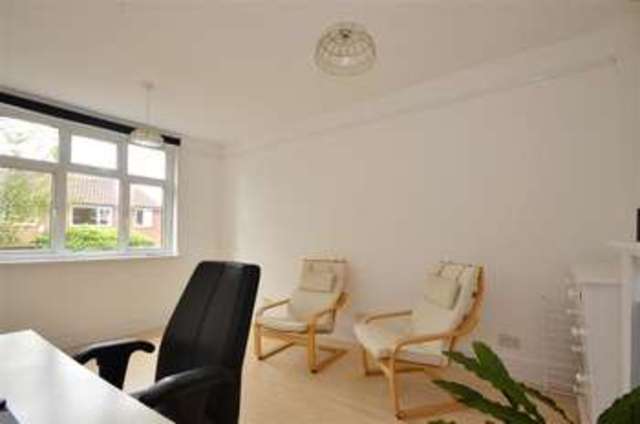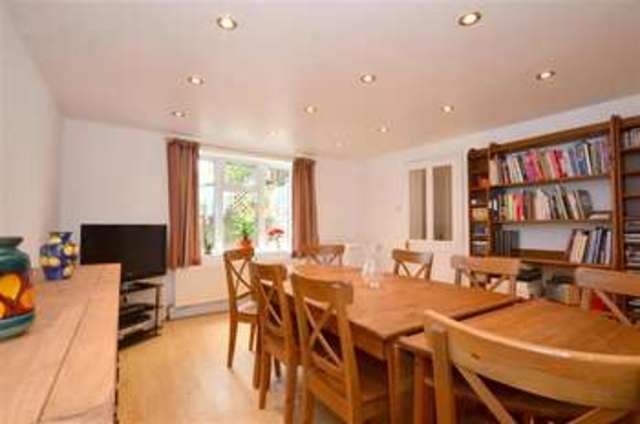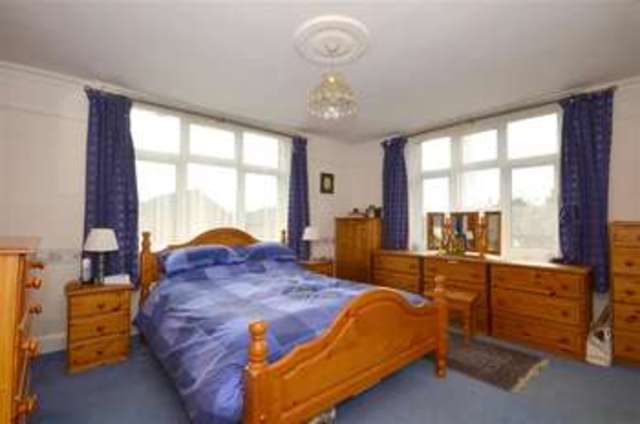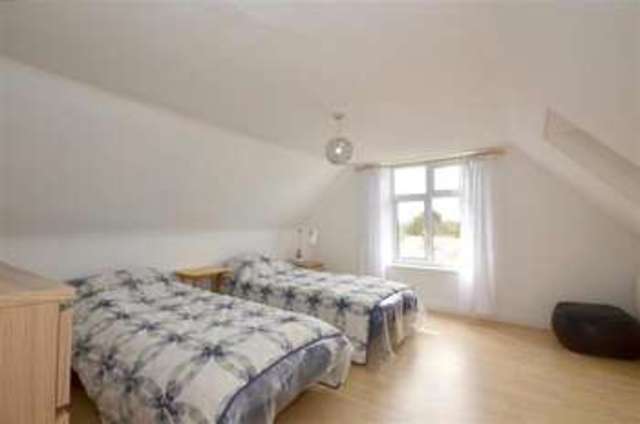Agent details
This property is listed with:
Ward & Partners
Ward & Partners, 20 High Street, Tunbridge Wells, Kent, TN1 1UX
- Telephone:
- 01892 542767
Full Details for 4 Bedroom Semi-Detached for sale in Tunbridge Wells, TN4 :
The size and warm feel throughout this gorgeous, period family home will grip you immediately. The property, which has not been on the market for nearly forty years, is located in the prestigious borough of Royal Tunbridge Wells, located 40 miles South East of central London and 34 miles by rail. This home occupies a wonderful corner plot with a beautiful garden. You can almost smell summer, and the memories made in this place with children and grandchildren will be very special. The house is full of surprises around every corner and it has a certain magic to it. Once you step inside you will understand what I mean! The generous living accommodation is fabulous for family life with space to work from home in the study on the ground floor. The bathroom is host to not only a huge double shower but also boasts underfloor heating to keep your toes warm throughout the year. The lower-ground floor offers a raft of possibilities - convert it into a self contained flat for independent rental or to have that separate space for grandparents or returning children! Or maybe use the dining room as a fifth bedroom. There are lots of possibilities here. Only a 15 minute walk to the main line station, and convenient for all local schools, I would advise you call us and book in your viewing soon. Good Luck!
We have loved calling this our family home for nearly 4 decades and it will be with a heavy heart that we pass on this beautiful home. All of our children have grown up here and have now flown the nest. When we set eyes on this house all that time ago, we fell in love with the space and potential. We have updated the kitchen and bathroom, windows, new roof, boiler, décor and most recently we have added solar panels. What we will miss is the sun flooding in through the rooms and the warmth that brings.
The dining room is also a favourite - we have sat 14 family members at Christmas there to everyone's amazement! We are now moving to Suffolk to be nearer our grandchildren and hope that the new owners enjoy this family home.
What the Owner says:
We have loved calling this our family home for nearly 4 decades and it will be with a heavy heart that we pass on this beautiful home. All of our children have grown up here and have now flown the nest. When we set eyes on this house all that time ago, we fell in love with the space and potential. We have updated the kitchen and bathroom, windows, new roof, boiler, décor and most recently we have added solar panels. What we will miss is the sun flooding in through the rooms and the warmth that brings.
The dining room is also a favourite - we have sat 14 family members at Christmas there to everyone's amazement! We are now moving to Suffolk to be nearer our grandchildren and hope that the new owners enjoy this family home.
Room sizes:
- GROUND FLOOR
- Entrance Hall
- Lounge: 14'8 x 13'2 (4.47m x 4.02m)
- Study: 15'10 x 11'4 (4.83m x 3.46m)
- Hallway
- Kitchen/Breakfast Room: 15'5 x 10'11 (4.70m x 3.33m)
- Dining Room: 13'0 x 12'6 (3.97m x 3.81m)
- Cloakroom
- Landing
- Bedroom 1: 15'10 x 13'1 (4.83m x 3.99m)
- Cloakroom
- Bathroom
- Bedroom 4: 9'5 x 7'10 (2.87m x 2.39m)
- Landing
- Bedroom 2: 14'2 x 13'3 (4.32m x 4.04m)
- Bedroom 3: 14'2 x 11'7 (4.32m x 3.53m)
- Storage Area
- OUTSIDE
- Parking
- Garden
The information provided about this property does not constitute or form part of an offer or contract, nor may be it be regarded as representations. All interested parties must verify accuracy and your solicitor must verify tenure/lease information, fixtures & fittings and, where the property has been extended/converted, planning/building regulation consents. All dimensions are approximate and quoted for guidance only as are floor plans which are not to scale and their accuracy cannot be confirmed. Reference to appliances and/or services does not imply that they are necessarily in working order or fit for the purpose.
Static Map
Google Street View
House Prices for houses sold in TN4 0DP
Stations Nearby
- High Brooms
- 0.8 miles
- Tunbridge Wells
- 1.6 miles
- Tonbridge
- 2.6 miles
Schools Nearby
- Beechwood Sacred Heart School
- 1.7 miles
- Oakley School
- 2.1 miles
- Broomhill Bank School
- 1.2 miles
- Southborough CofE Primary School
- 0.3 miles
- West Kent Learning Federation Student Support Centre
- 0.2 miles
- St Augustine's Catholic Primary School
- 0.4 miles
- Tunbridge Wells Grammar School for Boys
- 0.2 miles
- Charles Street Centre
- 0.1 miles
- St Gregory's Catholic Comprehensive School
- 0.4 miles


