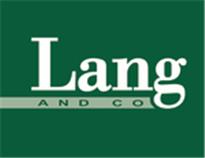Agent details
This property is listed with:
Full Details for 4 Bedroom Semi-Detached for sale in Plymouth, PL3 :
A rare opportunity to acquire a charming and deceptively spacious Victorian villa situated within a leafy road close to an array of amenities, private and state schooling, Thorn Park, tennis clubs and easy access into the vibrant City Centre and historic waters edge. The property was built circa 1882 and has an abundance of period features including fireplaces, mosaic tiled flooring, leaded stained glass windows, a lovely staircase with spindles and newel post, dado and picture rails. Modern benefits include double glazing, some of which are of sash design, re-placement boiler within the last few years, re-covered roof and electrical upgrade in about 2003. The spacious accommodation comprises an entrance porch, splendid light and airy hallway with boiler and storage cupboard, a sitting room with ornate fireplace and twin French doors opening out to the front garden, a dining room with fireplace and French doors leading to the rear. There is a generous and social interacting breakfast/family room/kitchen. There are four double bedrooms, the master bedroom has a generous size en-suite bathroom with a bath, w.c., contemporary hand basin with shaver point and a large separate shower enclosure. In addition there is a family bathroom with white suite incorporating a 'P-shaped' bath with shower over, hand basin and w.c., a separate shower room and a separate w.c. To the outside there is a front garden with double gates providing off-road parking for two cars leading to a carport. A side gate and path lead to the rear where there is an enclosed good size garden which is safe and secure for children and pets. The garden is predominantly laid to lawn with patio, summerhouse and courtesy lighting.
AGENTS NOTE: This property is being offered with no onward chain.
GROUND FLOOR
ENTRANCE PORCH
HALLWAY 19' 3" x 6' 3" (5.87m x 1.91m)
SITTING ROOM 18' 9" x 11' 8" (5.72m x 3.56m)
DINING ROOM 14' 8" x 11' 11" (4.47m x 3.63m)
FAMILY/BREAKFAST ROOM/KITCHEN 22' 10" x 15' 9" (6.96m x 4.8m)
BATHROOM 13' 4" x 4' 2" (4.06m x 1.27m)
FIRST FLOOR
MASTER BEDROOM 18' 6" x 11' 8" (5.64m x 3.56m)
EN-SUITE BATHROOM 11' 8" x 5' 8" (3.56m x 1.73m)
BEDROOM 2 15' 10" x 12' 1" (4.83m x 3.68m)
BEDROOM 3 12' 7" x 12' 3" (3.84m x 3.73m)
BEDROOM 4 11' 11" x 8' 6" (3.63m x 2.59m)
SHOWER ROOM
SEPARATE W.C.
SECOND FLOOR
BOARDED LOFT ROOM 18' 10" x 17' 8" (5.74m x 5.38m)
OUTSIDE
CARPORT
OFF-ROAD PARKING
REAR GARDEN
AGENTS NOTE: This property is being offered with no onward chain.
GROUND FLOOR
ENTRANCE PORCH
HALLWAY 19' 3" x 6' 3" (5.87m x 1.91m)
SITTING ROOM 18' 9" x 11' 8" (5.72m x 3.56m)
DINING ROOM 14' 8" x 11' 11" (4.47m x 3.63m)
FAMILY/BREAKFAST ROOM/KITCHEN 22' 10" x 15' 9" (6.96m x 4.8m)
BATHROOM 13' 4" x 4' 2" (4.06m x 1.27m)
FIRST FLOOR
MASTER BEDROOM 18' 6" x 11' 8" (5.64m x 3.56m)
EN-SUITE BATHROOM 11' 8" x 5' 8" (3.56m x 1.73m)
BEDROOM 2 15' 10" x 12' 1" (4.83m x 3.68m)
BEDROOM 3 12' 7" x 12' 3" (3.84m x 3.73m)
BEDROOM 4 11' 11" x 8' 6" (3.63m x 2.59m)
SHOWER ROOM
SEPARATE W.C.
SECOND FLOOR
BOARDED LOFT ROOM 18' 10" x 17' 8" (5.74m x 5.38m)
OUTSIDE
CARPORT
OFF-ROAD PARKING
REAR GARDEN



























