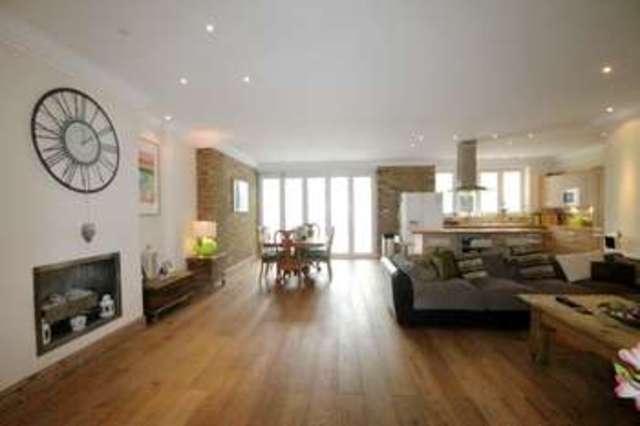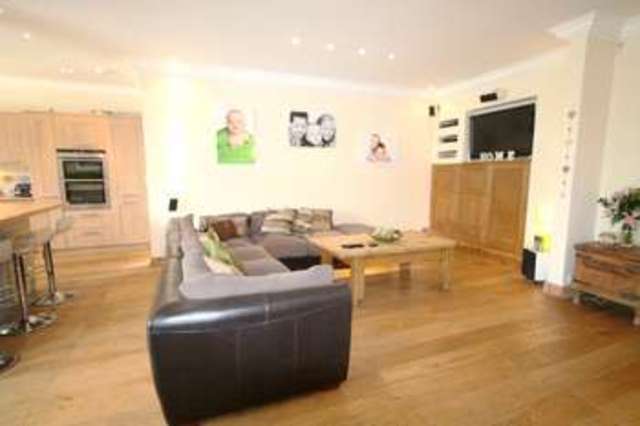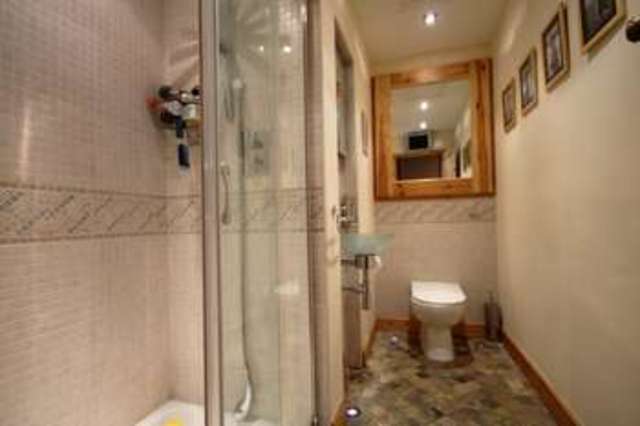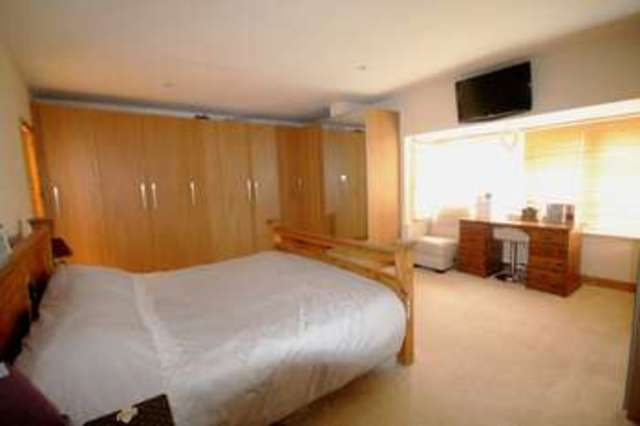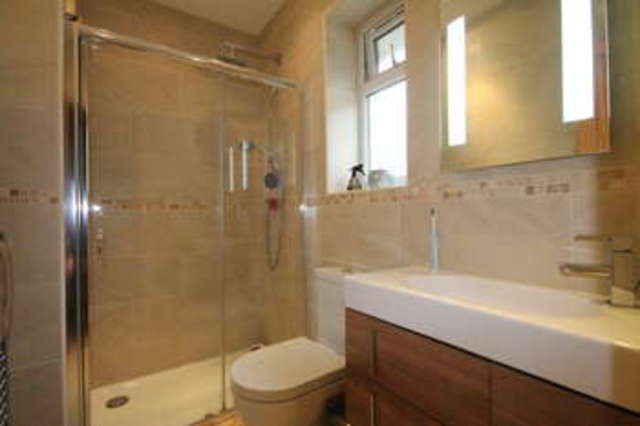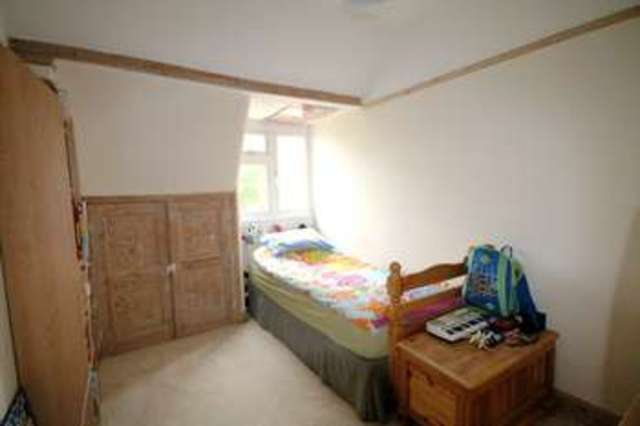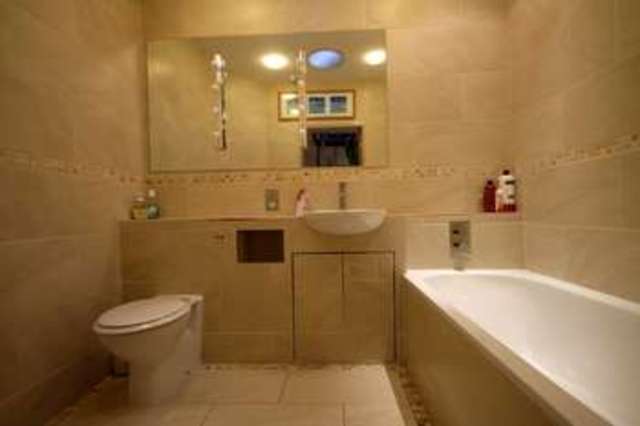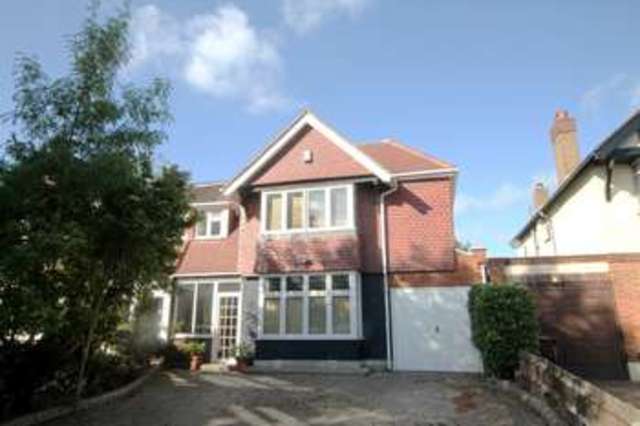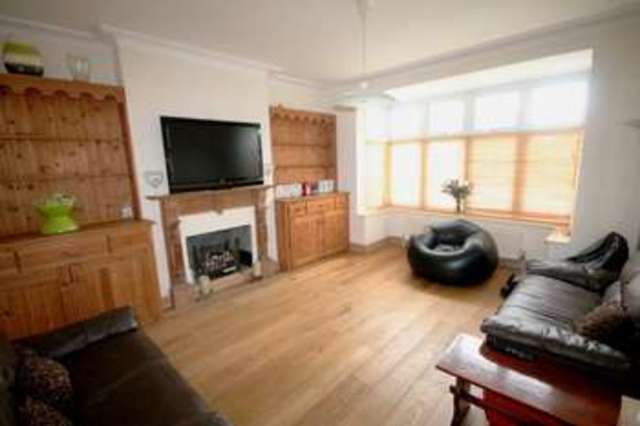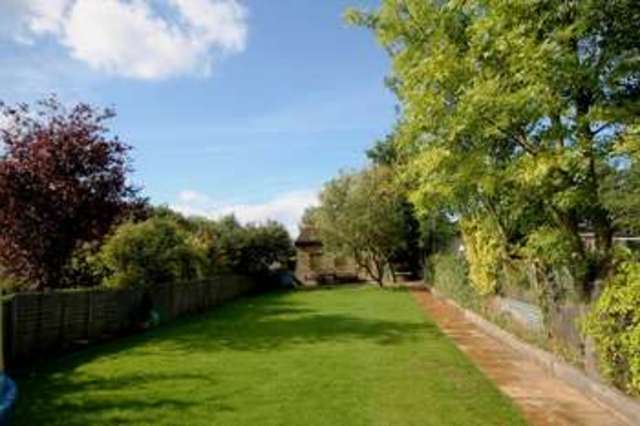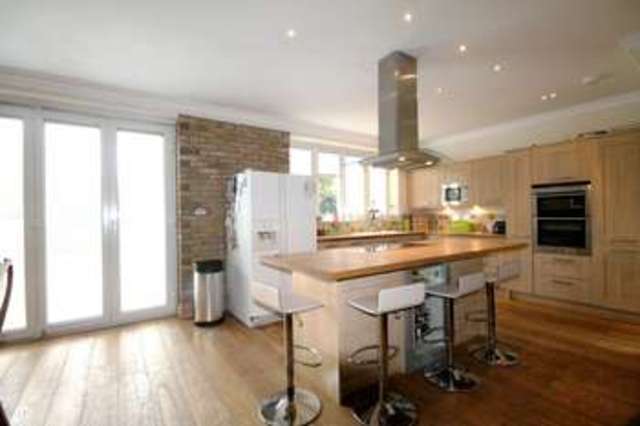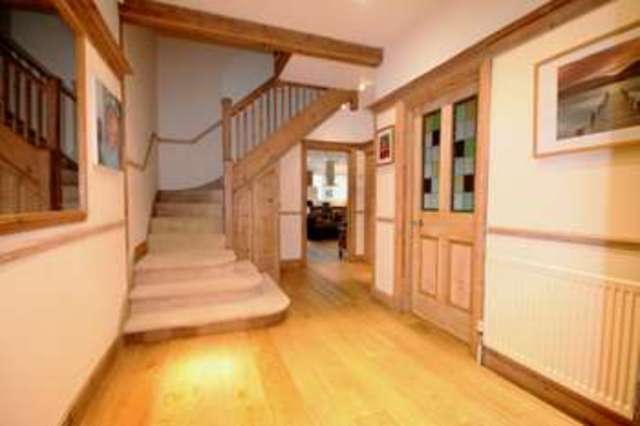Agent details
This property is listed with:
Full Details for 4 Bedroom Semi-Detached for sale in Beckenham, BR3 :
We are delighted to offer for sale this exceptionally well modernised four bedroom 1930's family home that has been thoughtfully redesigned to create stunning open plan living where retained original features blend perfectly with modern light interior design. The living space comprises a sumptous lounge, an incredible open plan kitchen/ diner and family room, downstairs shower room, study and utility on the ground with four double bedrooms the master with ensuite shower room and family bathroom on the first floor. The current owners have spared no expense in the finish of this house which boasts the highest quality fittings from bespoke integrated kitchens to Bose surround sound systems and mood lighting however of note has to be the 24ft studio/ gymnasium at the end of the 120 ft rear garden complete with own cloakroom and air conditioning. Internal inspection is advised to fully appreciate this gorgeous home and first viewing day is Saturday 26th October, reserve a viewing now.
LIVING ROOM 16' 2" x 12' 2" (4.93m x 3.71m)
OPEN PLAN FAMILY ROOM 21' 4" x 15' 1" (6.5m x 4.6m)
KITCHEN/DINER 25' 8" x 11' 6" (7.82m x 3.51m)
UTILITY ROOM 10' 4" x 8' 2" (3.15m x 2.49m)
DOWNSTAIRS SHOWER ROOM
STUDY 9' 9" x 5' 5" (2.97m x 1.65m)
BEDROOM ONE 16' 9" x 16' 6" (5.11m x 5.03m)
BEROOM TWO 14' 6" x 13' 9" (4.42m x 4.19m)
BEDROOM THREE 13' 9" x 12' 0" (4.19m x 3.66m)
BEDROOM FOUR 11' 8" x 8' 0" (3.56m x 2.44m)
FAMILY BATHROOM 7' 11" x 5' 11" (2.41m x 1.8m)
GARDEN 120' (36.58m Well landscaped with an immaculate lawn patio and barbeque area and flowering borders and mature shrub.
STUDIO / POOL ROOM 23' 4" x 20' 5" (7.11m x 6.22m) A fully fitted custom built room for multi purpose with own cloak room which would make a superb annexe or home work unit, currently set up as a pool room and bar with home cinema.
GARAGE 15' 7" x 8' 2" (4.75m x 2.49m)
LIVING ROOM 16' 2" x 12' 2" (4.93m x 3.71m)
OPEN PLAN FAMILY ROOM 21' 4" x 15' 1" (6.5m x 4.6m)
KITCHEN/DINER 25' 8" x 11' 6" (7.82m x 3.51m)
UTILITY ROOM 10' 4" x 8' 2" (3.15m x 2.49m)
DOWNSTAIRS SHOWER ROOM
STUDY 9' 9" x 5' 5" (2.97m x 1.65m)
BEDROOM ONE 16' 9" x 16' 6" (5.11m x 5.03m)
BEROOM TWO 14' 6" x 13' 9" (4.42m x 4.19m)
BEDROOM THREE 13' 9" x 12' 0" (4.19m x 3.66m)
BEDROOM FOUR 11' 8" x 8' 0" (3.56m x 2.44m)
FAMILY BATHROOM 7' 11" x 5' 11" (2.41m x 1.8m)
GARDEN 120' (36.58m Well landscaped with an immaculate lawn patio and barbeque area and flowering borders and mature shrub.
STUDIO / POOL ROOM 23' 4" x 20' 5" (7.11m x 6.22m) A fully fitted custom built room for multi purpose with own cloak room which would make a superb annexe or home work unit, currently set up as a pool room and bar with home cinema.
GARAGE 15' 7" x 8' 2" (4.75m x 2.49m)
Static Map
Google Street View
House Prices for houses sold in BR3 1JY
Stations Nearby
- New Beckenham
- 0.4 miles
- Kent House
- 0.5 miles
- Penge East
- 0.5 miles
Schools Nearby
- Brent Knoll School
- 0.9 miles
- Sydenham High School GDST
- 1.0 mile
- St Dunstan's College
- 1.8 miles
- Our Lady and St Philip Neri Roman Catholic Primary School
- 0.5 miles
- Alexandra Junior School
- 0.2 miles
- Alexandra Infant School
- 0.4 miles
- Harris Academy Bromley
- 0.2 miles
- Kings London
- 0.8 miles
- Forest Hill School
- 0.9 miles


