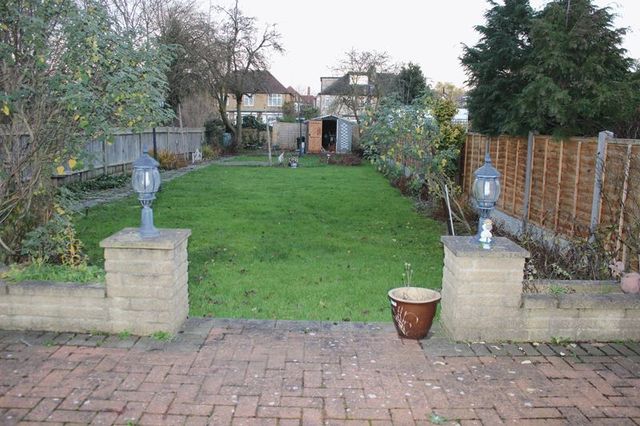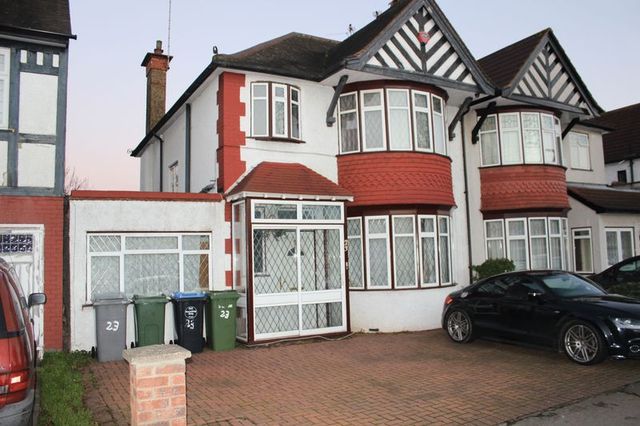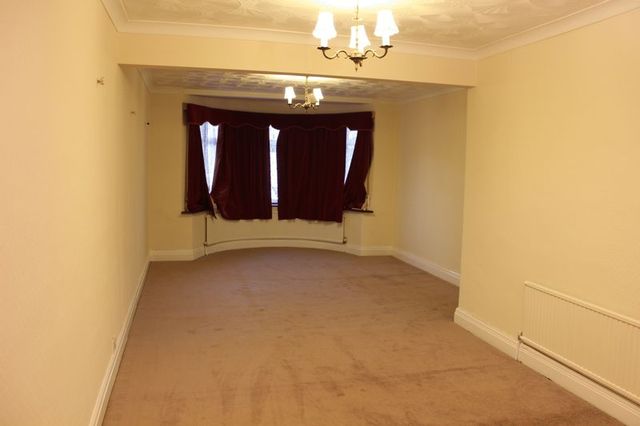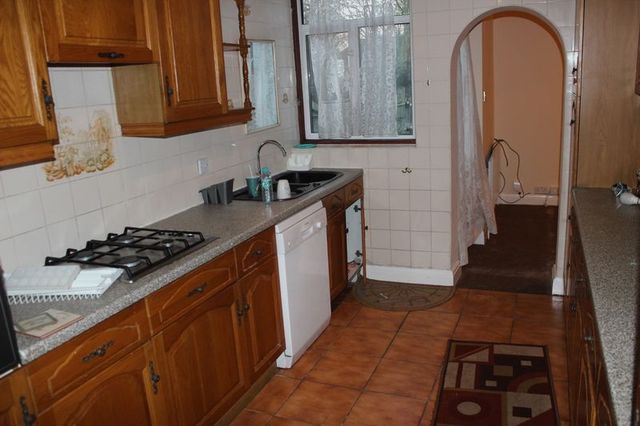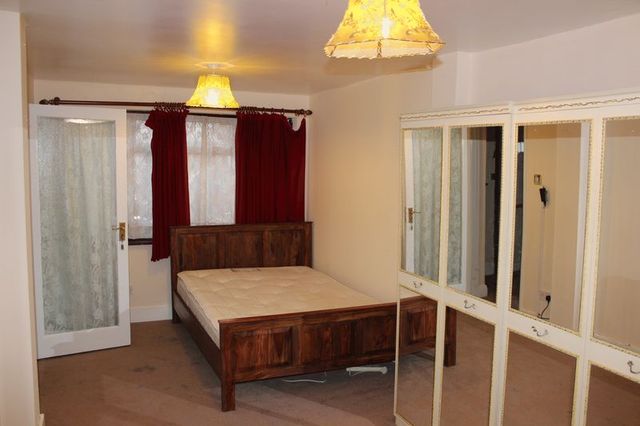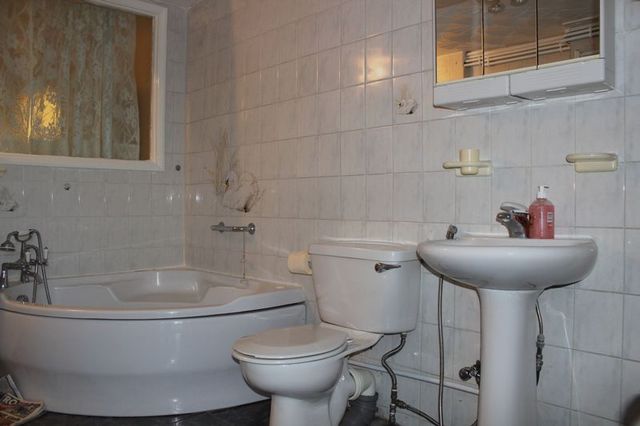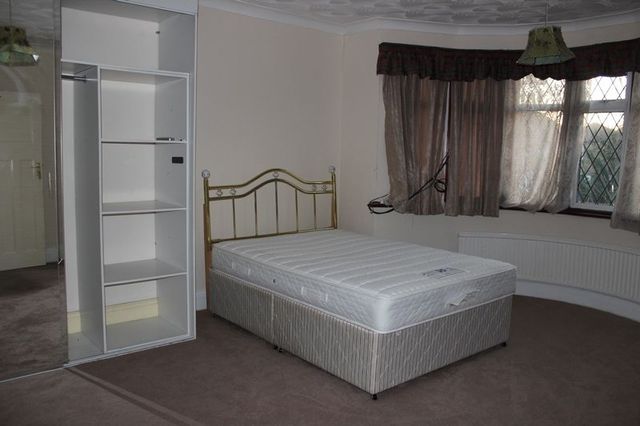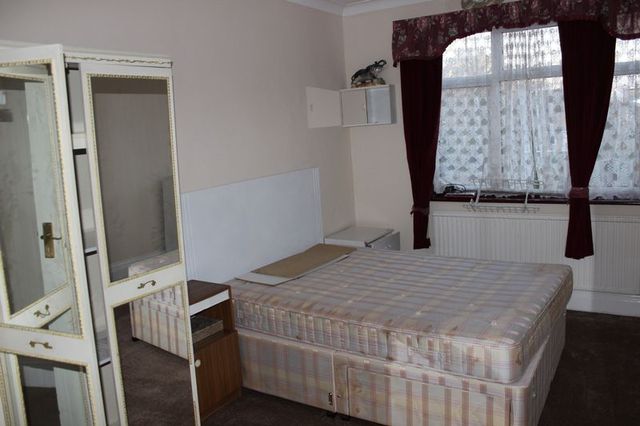Agent details
This property is listed with:
Full Details for 4 Bedroom Semi-Detached for sale in Harrow, HA3 :
Chase Macmillan are pleased to offer this well maintained and extended 4 bedroom Semi-detached house situated in a sought after location in Kenton. The property is located within a stones throw away from Northwick Park (Met Line) station and offers good living space. further benefits include spacious rooms, large through lounge, downstairs bedroom with en-suite, off street parking, large rear garden, the property also falls within the Mount Stewart catchment area. A viewing is recommended.
HALLWAY
Spacious hallway leading to the downstairs bedroom. reception and kitchen.
BEDROOM 4 - 17' 2'' x 9' 1'' (5.23m x 2.77m)
Front aspect double glazed window, power points and radiator, en-suite shower room and door leading to the garden.
THROUGH LOUNGE - 41' 1'' x 12' 11'' (12.51m x 3.93m)
Front aspect bay window, power points, radiator.
KITCHEN - 11' 8'' x 8' 7'' (3.55m x 2.61m)
Fully fitted kitchen with a lovely oak finish, gas hob, extractor fan and base units
STAIRCASE TO FIRST FLOOR LANDING
BEDROOM 1 - 16' 5'' x 13' 1'' (5.00m x 3.98m)
Front aspect bay window, power points and radiator
BEDROOM 2 - 16' 4'' x 10' 2'' (4.97m x 3.10m)
Rear aspect window, power point and radiator
BEDROOM 3 - 12' 7'' x 8' 8'' (3.83m x 2.64m)
Rear aspect windows, power point and radiator
BATHROOM - 11' 1'' x 9' 2'' (3.38m x 2.79m)
Rear frosted aspect window, 4 piece suite and radiator
REAR GARDEN - 90' 0'' (27.41m)
rear garden with patio area, laid to lawn with various tree and shrub boarders.
FRONTAGE
Crazy paved allowing off street parking for 2/3 cars
HALLWAY
Spacious hallway leading to the downstairs bedroom. reception and kitchen.
BEDROOM 4 - 17' 2'' x 9' 1'' (5.23m x 2.77m)
Front aspect double glazed window, power points and radiator, en-suite shower room and door leading to the garden.
THROUGH LOUNGE - 41' 1'' x 12' 11'' (12.51m x 3.93m)
Front aspect bay window, power points, radiator.
KITCHEN - 11' 8'' x 8' 7'' (3.55m x 2.61m)
Fully fitted kitchen with a lovely oak finish, gas hob, extractor fan and base units
STAIRCASE TO FIRST FLOOR LANDING
BEDROOM 1 - 16' 5'' x 13' 1'' (5.00m x 3.98m)
Front aspect bay window, power points and radiator
BEDROOM 2 - 16' 4'' x 10' 2'' (4.97m x 3.10m)
Rear aspect window, power point and radiator
BEDROOM 3 - 12' 7'' x 8' 8'' (3.83m x 2.64m)
Rear aspect windows, power point and radiator
BATHROOM - 11' 1'' x 9' 2'' (3.38m x 2.79m)
Rear frosted aspect window, 4 piece suite and radiator
REAR GARDEN - 90' 0'' (27.41m)
rear garden with patio area, laid to lawn with various tree and shrub boarders.
FRONTAGE
Crazy paved allowing off street parking for 2/3 cars
Static Map
Google Street View
House Prices for houses sold in HA3 0AS
Stations Nearby
- Kenton
- 0.1 miles
- Northwick Park
- 0.1 miles
- Kenton
- 0.1 miles
Schools Nearby
- Harrow Tuition Service
- 0.3 miles
- Avanti House School
- 1.8 miles
- Ark Academy
- 2.0 miles
- Harrow Primary School
- 0.3 miles
- Elmgrove Primary School and Nursery
- 0.7 miles
- Focus School - Harrow Primary Campus
- 0.5 miles
- TCS Tutorial College
- 0.3 miles
- Harrow High School
- 0.4 miles
- Red Balloon Learner Centre - Northwest London
- 0.5 miles


