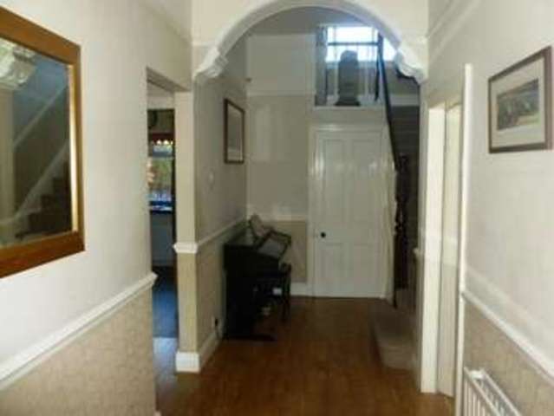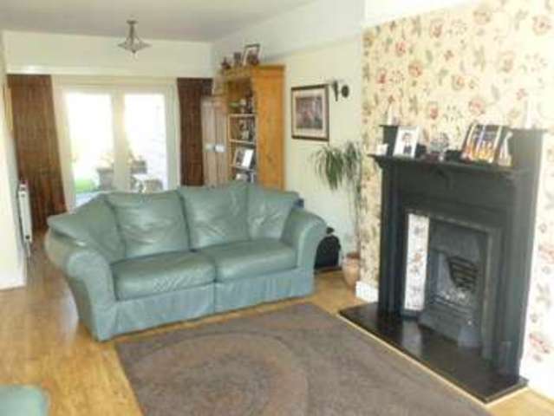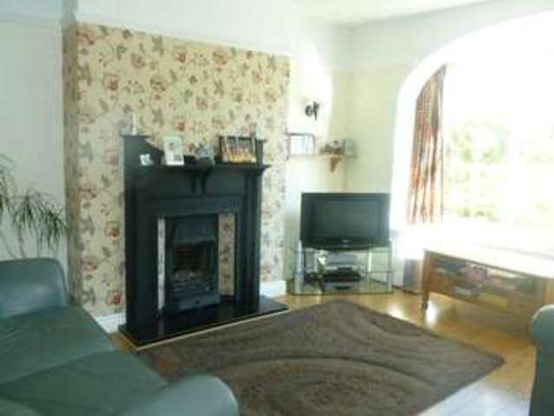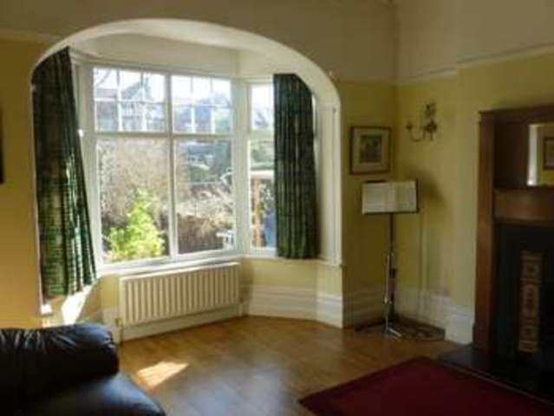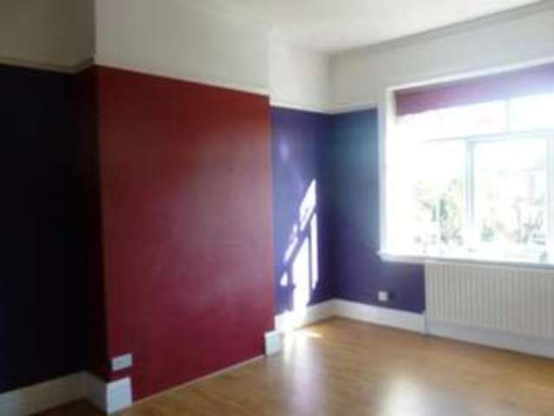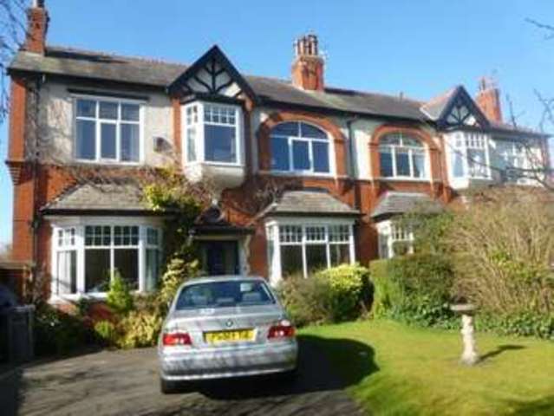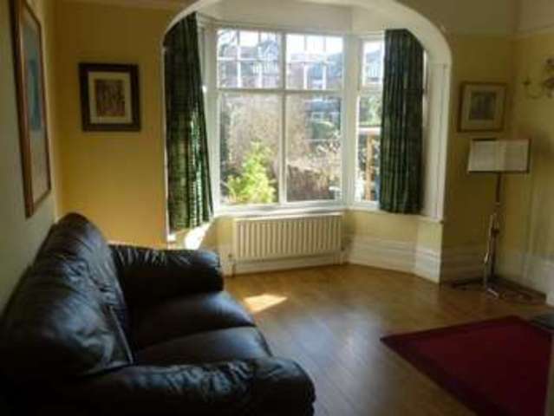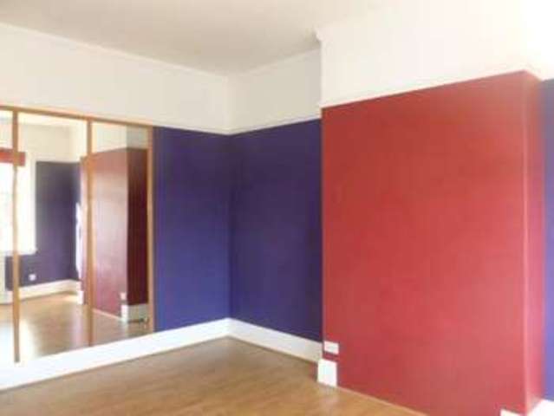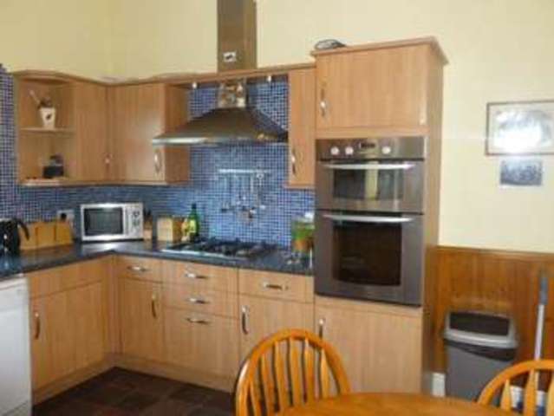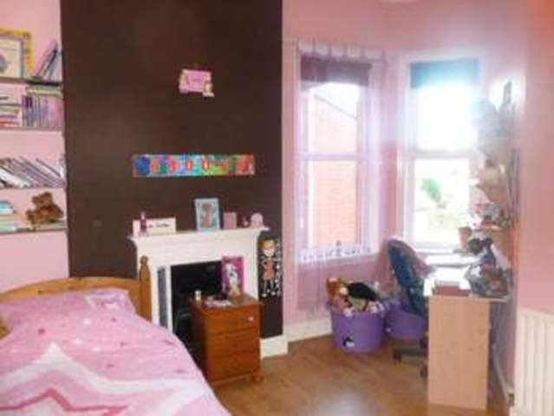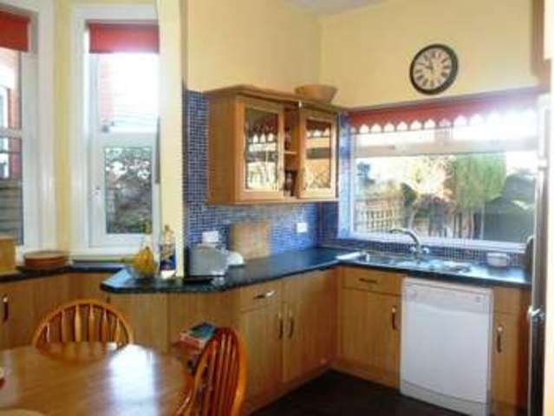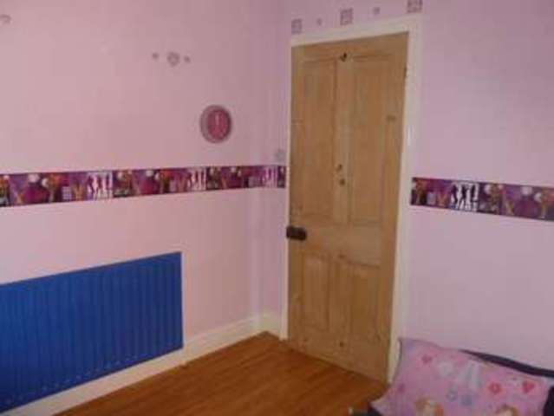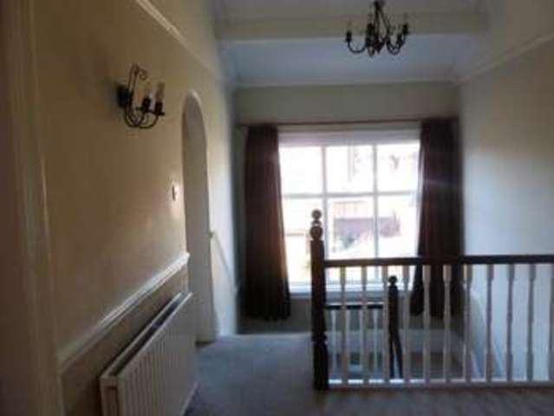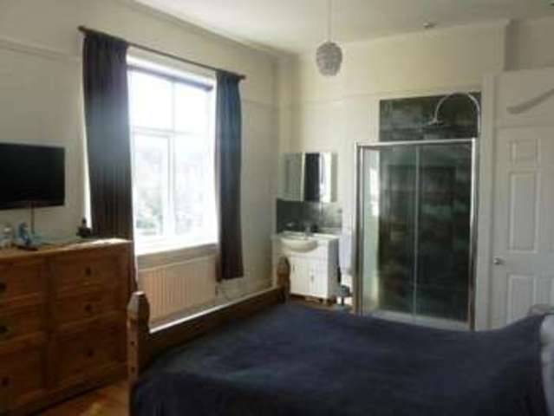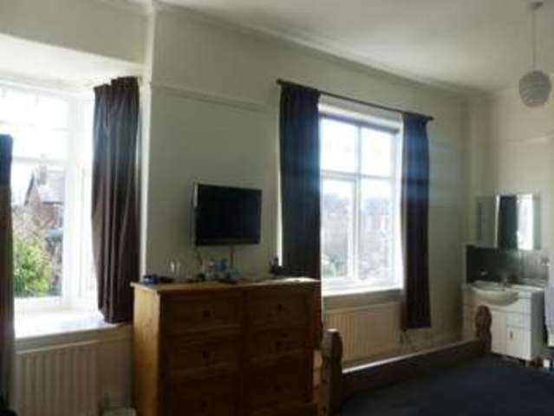Agent details
This property is listed with:
Full Details for 4 Bedroom Semi-Detached for sale in Southport, PR9 :
**REDUCED FOR QUICK SALE**We are delighted to offer For Sale this superb and spacious double fronted traditional family home. The property having many original features is located within walking distance to Churchtown village and close to all local amenities. The property briefly comprises of, Ground Floor; Porch, Entrance Hallway, Front Lounge, Front Sitting Room, Fitted Breakfast Kitchen, Utility Room, Down WC and Separate Cloakroom. To the First Floor; Four Double bedrooms (master with en suite facilities) and Family Bathroom. Fully gas centrally heated and double glazed . Off road parking to the front and a good sized garden to the rear enjoying a sunny aspect. Viewing is highly recommended to appreciate the space this wonderful property has to offer. No Chain.
From Lord St North Roundabout take the 3rd turning on the right into Manchester Rd. Continue through three sets of traffic lights. Turn first right into Wennington Rd. Pass Chester Rd and the property can be found on the right.
Entrance Porch
Enclosed porch having original fan light and double half leaded glazed wooden doors. Electric light to ceiling. Porch leads to :
Entrance Hallway
Glazed door opening to a spacious and bright hallway with glazed inset panels above and to side.Original dado and picture rails. Wood effect flooring. Double Radiator. Door leading to Lounge. Archway to rear exit, cloakroom and stairs to first floor. Square arch leading to sitting room , utility room and breakfast kitchen. Electrical point.
Lounge
26' 9'' x 12' 9'' (8.17m x 3.9m) Large spacious lounge having an archway with double glazed bay window to the front aspect. Wooden effect flooring throughout. 2x double radiators. Feature chimney breast wall with black period style fireplace housing a living flame fire. Fireplace having inset tiles, black marble hearth and mantle above. Picture rail and wall lights. Ariel point. Double glazed French doors to rear opening onto a wooden decked patio.
Sitting Room
14' 7'' x 12' 11'' (4.47m x 3.94m) Front sitting room having a double glazed bay window to the front aspect. Double radiator. Feature black tiled fireplace with living flame fire, housed within an oak mantlepiece with inset mirror. Wooden effect flooring throughout. Wall lights and picture rail.
Breakfast Kitchen
12' 11'' x 12' 0'' (3.96m x 3.66m) (3.96 Max)
Modern fitted breakfast kitchen with a full range of base and display wall units. Dark marble effect worktops with mosaic tiles to splash backs and above. Cushion flooring throughout. Two double glazed bay windows to side with additional picture window to rear aspect overlooking the garden. Built in eye level double oven with integrated separate fridge and freezer. Plumbing for freestanding dishwasher. Gas hob with stainless steel extractor above. Stainless steel sink unit with chrome mixer tap. Half panelled walls in wood. Spotlights to ceiling. Black period style fireplace set within a small chimney breast. TV Ariel point. Radiator
Utility Room
Utility room with original pully ceiling airer. Central heating Combi boiler. Plumbed for washing machine. Frosted double glazed window to side. Worktop and low level storage cupboard
Cloakroom
Spacious storage cloakroom with window to rear and double glazed door to side giving access to the rear garden. Wooden effect flooring. Under stairs meter cupboard. Radiator.
Down WC
Low level WC. Frosted double glazed window to rear. Half tiled walls to dado. Wooden flooring.
Landing
Stairs having original wooden handrail and spindles lead to the first landing and a large picture window to the rear aspect. Further stairs lead to the bright square landing with doors leading to all rooms. Wall lights. Archway to storage cupboard leading to ;
Family Bathroom
9' 10'' x 9' 1'' (3.02m x 2.77m) Modern bathroom with 4 piece suite in white. Panelled bath with chrome mixer tap and Victorian effect hand shower. Pedestal sink. Low level WC. Walk in hexagonal shower cubicle with chrome effect electric shower unit. Chrome towel stacker to wall with matching towel holder. Fully tiled walls throughout. Vinyl flooring in back and white. Spotlights to ceiling. Radiator.
Master Bedroom
18' 0'' x 11' 11'' (5.49m x 3.64m) Superb spacious and bright double bedroom having the benefit of en suite facilities comprising of; Vanity hand wash basin with dark tiled splashback, Walk in double chrome shower cubicle, fully tiled to surround in black tiles with Victorian style power shower. Door opening to low level WC. TV point to wall. Double glazed picture window and additional large double glazed bay window with leaded transoms to the front aspect. 2x double radiators. Wood effect flooring. Halogen lighting to ceiling above en suite area. Picture rail. Loft hatch.
Bedroom 2
15' 9'' x 12' 11'' (4.82m x 3.95m) Large bright front bedroom having a bay window with lead transoms overlooking the front garden. Picture rail. Wooden effect flooring. Radiator.
Bedroom 3
12' 4'' x 9' 0'' (3.76m x 2.75m) (2.75 extending to 4.32 max)
Side bedroom having 2x double glazed windows to side and partial rear aspect. Wooden effect flooring. Original fireplace into chimney breast. Radiator.
Bedroom 4
9' 11'' x 8' 8'' (3.04m x 2.66m) Double glazed window to rear aspect. Chimney breast having an original painted fireplace to side. Wooden effect flooring. Mirrored inner wall. Radiator.
Exterior
Accessed by either the cloakroom or lounge, wooden decking leads to the south facing rear garden and patio area. The garden is surrounded by a brick wall being laid to lawn with a raised beds to both sides and having a variety of mature shrubs and trees. Further shrubs and trees surround the garden. Security light to rear. Side entrance leading to the front of the property via a wooden gate. The front of the property is surrounded by a low brick wall and lawn to the side having an abundance of mature shrubs and trees. The shaped driveway has hard standing for 2 cars and is accessed via double wrought iron gates leading to the front of the property.
Static Map
Google Street View
House Prices for houses sold in PR9 7ER
Schools Nearby
- Kingswood College
- 3.8 miles
- Merefield School
- 4.8 miles
- Peterhouse School
- 1.1 miles
- Norwood Primary School
- 0.3 miles
- Bishop David Sheppard Church of England Primary School
- 0.4 miles
- Holy Family Catholic Primary School
- 0.3 miles
- Meols Cop High School
- 0.8 miles
- Arden College
- 0.9 miles
- Southport College
- 1.0 mile


