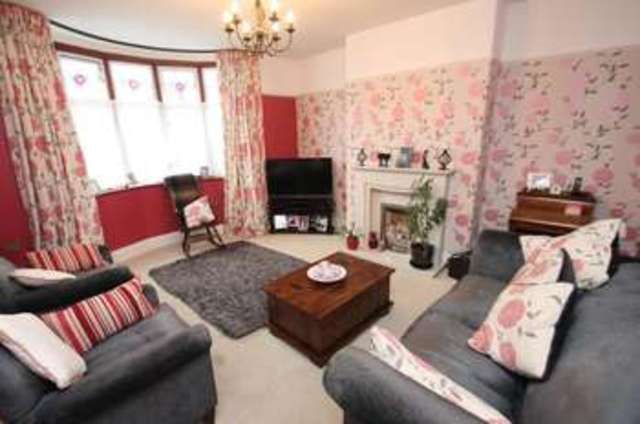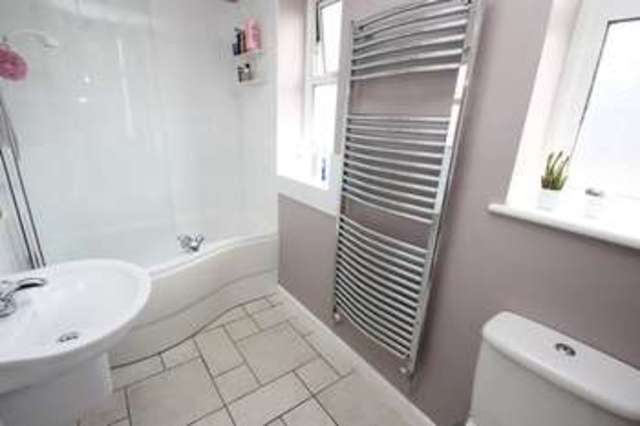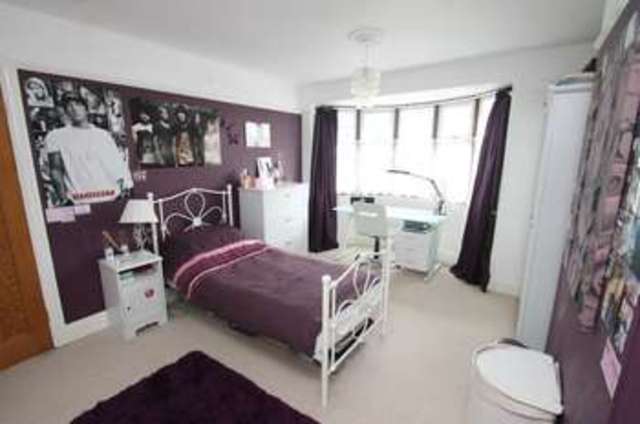Agent details
This property is listed with:
Alan Cummings & Co
Nos 10 & 12 Eggbuckland Road, Henders Corner, Mannamead, Plymouth, Devon
- Telephone:
- 01752 664125
Full Details for 4 Bedroom Semi-Detached for sale in Plymouth, PL3 :
THE PROPERTY A well proportioned semi-detached house which is understood to have originally been built in the 1930's and subsequently benefitted from major improvement, upgrading and refurbishment together with remodelling of the layout incorporating extension at the lower ground floor level. Now providing a spacious and well proportioned family home having the benefit of double glazing and central heating and providing generously proportioned adaptable accommodation. At ground floor level with entrance lobby, reception hall, three reception rooms and a spacious kitchen recently refitted, modern and contemporary in design with quality integrated appliances. At lower ground floor level with excellent additional accommodation comprising a large family room, useful utility room, downstairs wc, a study and at first floor level with four bedrooms, three being generous size doubles, the master bedroom having the benefit of en-suite facilities and a separate family bathroom.
The property stands on a good size rectangular shaped plot having private parking on the long drive to the side, with a front garden and to the rear a landscaped back garden. A property that truly must be viewed in order to be fully appreciated.
LOCATION Set in this prime popular established residential area of Higher Compton which provides for a good variety of local services and amenities, a garage filling station, shops, mini supermarkets and lying close to popular schools within the catchment for the Higher Compton Primary. The position is also convenient for easy access into the city and close by connection to major routes in other directions.
STORM PORCH Leading into:
PORCH With tiled floor and panelled front door with leaded glazed light, matching window to the side.
HALL 15' 1" x 6' 0" (4.6m x 1.83m) Picture rail. Staircase with carpeted treads rises and turns to the first floor. Understairs cupboard houses mains electric consumer box with trip switches and central heating thermostat. 'Amtico' flooring.
LOUNGE 15' 8" x 13' 5" max. (4.78m x 4.09m max.) Wide bay window to the front. Focal feature contemporary fireplace with polished fire surround and hearth and fitted pebble effect gas fire. Picture rail.
BREAKFAST ROOM 10' 1" x 7' 6" (3.07m x 2.29m) Window to the side. Picture rail. Oak hardwood flooring. Twin multi paned glazed doors to:
DINING ROOM 13' 5" x 11' 10" (4.09m x 3.61m) uPVC double glazed window to the rear. Five bulb pendant light point. Picture rail. Fireplace recess with solid fuel stove. Oak hardwood flooring.
KITCHEN 15' 1" x 11' 3" max. (4.6m x 3.43m max.) Dual aspect with three uPVC double glazed windows to the side and rear elevations. A modern fitted contemporarily designed kitchen with wide granite work surfaces and upstands, inset one and a half bowl stainless steel sink with chrome mixer tap and integral drainer. Quality integrated appliances include 'Indesit' four ring variable size 'Schott Ceran' induction hob with 'Hotpoint' glass and stainless steel illuminated extractor hood over. Integrated 'AEG' microwave and 'Electrolux' electric oven. Space for American style fridge/freezer. Integrated automatic dishwasher. Stairs descend to the:
LOWER GROUND FLOOR
FAMILY ROOM 18' 4" x 17' 1" max. (5.59m x 5.21m max.) Dual aspect with uPVC double glazed window to the side and wide uPVC double glazed French doors with window to either side overlook and open out to the rear garden. Eleven ceiling downlighters. T.V. aerial and telephone points. Ceramic polished tiled flooring with underfloor heating. Staircase rises to the kitchen with cupboard under. Door to:
UTILITY ROOM 12' 5" x 6' 8" (3.78m x 2.03m) uPVC double glazed window to the side elevation. Two downlighters and spotlamp. Extractor fan. Hardwood work surface and upstand, inset contemporary enamel sink unit with chrome mixer tap and pull out spray head. Range of cupboard and drawer storage under and above. Two spaces and plumbing suitable for automatic washing machine and tumble dryer. Wall mounted 'Worcester 28CD8i' gas fired boiler services the central heating and domestic hot water. Ceramic tiled flooring. Two doors off to:
STUDY 12' 4" x 11' 4" max. (3.76m x 3.45m max.) 'L' shaped. Five downlighters.
W.C. 5' 3" x 3' 7" (1.6m x 1.09m) White modern suite comprising close coupled wc and wall mounted wash hand basin with tiled splashback. Ceiling light point and extractor fan.
FIRST FLOOR
LANDING Window to the side. Timber balustrading to stairwell. Access hatch to loft.
MASTER BEDROOM 17' 2" max. x 9' 0" max. (5.23m max. x 2.74m max.) uPVC double glazed bay window to the rear. Ceiling light point. Picture rail. Twin mirror sliding doors to built-in wardrobe. Door to:
EN-SUITE 7' 9" x 3' 10" (2.36m x 1.17m) White modern suite comprising close coupled wc, pedestal wash hand basin with tiled splashback and mirror over with adjacent shaver socket. Walk-in double size tiled shower with 'Mira Sport' electrically heated shower. Chrome curved ladder radiator. Extractor fan.
BEDROOM 2 16' 2" max. x 11' 5" (4.93m max.x 3.48m) Bow window to the front elevation. Ceiling rose and pendant light point. Picture rail.
BEDROOOM 3 13' 6" x 11' 5" (4.11m x 3.48m) Ceiling rose and pendant light point. Picture rail.
BEDROOM 4 8' 1" x 8' 0" (2.46m x 2.44m) Window to the front. Ceiling light point. Picture rail.
BATHROOM 9' 7" x 4' 10" (2.92m x 1.47m) Two obscure glazed windows to the side elevation. White suite comprising close coupled wc, wall hung wash hand basin with illuminated mirror and shaver socket over. 'P' shaped panelled bath with side set mixer tap, 'Mira Sport' electrically heated shower, curved shower screen and tiled splashbacks. Tiled floor. Curved ladder radiator.
EXTERNALLY A wide entrance opens into a concrete drive providing off street parking along the side of the property. Set back from the street and pavement by a low maintenance front garden with natural stone wall bank to the front. Outside water tap.
To the rear a landscaped enclosed back garden with wide paved patio area level with the lower ground floor ideal for alfresco entertaining. From here natural stone paved steps lead down to the main garden with lawn, wide stone pathways, external lighting and three apple trees. A further decked stairway leads to garden with areas covered with decorative stone chippings, further fruit trees and bushes and here a substantial hand built SUMMERHOUSE. Various external power points and lighting.
The property stands on a good size rectangular shaped plot having private parking on the long drive to the side, with a front garden and to the rear a landscaped back garden. A property that truly must be viewed in order to be fully appreciated.
LOCATION Set in this prime popular established residential area of Higher Compton which provides for a good variety of local services and amenities, a garage filling station, shops, mini supermarkets and lying close to popular schools within the catchment for the Higher Compton Primary. The position is also convenient for easy access into the city and close by connection to major routes in other directions.
STORM PORCH Leading into:
PORCH With tiled floor and panelled front door with leaded glazed light, matching window to the side.
HALL 15' 1" x 6' 0" (4.6m x 1.83m) Picture rail. Staircase with carpeted treads rises and turns to the first floor. Understairs cupboard houses mains electric consumer box with trip switches and central heating thermostat. 'Amtico' flooring.
LOUNGE 15' 8" x 13' 5" max. (4.78m x 4.09m max.) Wide bay window to the front. Focal feature contemporary fireplace with polished fire surround and hearth and fitted pebble effect gas fire. Picture rail.
BREAKFAST ROOM 10' 1" x 7' 6" (3.07m x 2.29m) Window to the side. Picture rail. Oak hardwood flooring. Twin multi paned glazed doors to:
DINING ROOM 13' 5" x 11' 10" (4.09m x 3.61m) uPVC double glazed window to the rear. Five bulb pendant light point. Picture rail. Fireplace recess with solid fuel stove. Oak hardwood flooring.
KITCHEN 15' 1" x 11' 3" max. (4.6m x 3.43m max.) Dual aspect with three uPVC double glazed windows to the side and rear elevations. A modern fitted contemporarily designed kitchen with wide granite work surfaces and upstands, inset one and a half bowl stainless steel sink with chrome mixer tap and integral drainer. Quality integrated appliances include 'Indesit' four ring variable size 'Schott Ceran' induction hob with 'Hotpoint' glass and stainless steel illuminated extractor hood over. Integrated 'AEG' microwave and 'Electrolux' electric oven. Space for American style fridge/freezer. Integrated automatic dishwasher. Stairs descend to the:
LOWER GROUND FLOOR
FAMILY ROOM 18' 4" x 17' 1" max. (5.59m x 5.21m max.) Dual aspect with uPVC double glazed window to the side and wide uPVC double glazed French doors with window to either side overlook and open out to the rear garden. Eleven ceiling downlighters. T.V. aerial and telephone points. Ceramic polished tiled flooring with underfloor heating. Staircase rises to the kitchen with cupboard under. Door to:
UTILITY ROOM 12' 5" x 6' 8" (3.78m x 2.03m) uPVC double glazed window to the side elevation. Two downlighters and spotlamp. Extractor fan. Hardwood work surface and upstand, inset contemporary enamel sink unit with chrome mixer tap and pull out spray head. Range of cupboard and drawer storage under and above. Two spaces and plumbing suitable for automatic washing machine and tumble dryer. Wall mounted 'Worcester 28CD8i' gas fired boiler services the central heating and domestic hot water. Ceramic tiled flooring. Two doors off to:
STUDY 12' 4" x 11' 4" max. (3.76m x 3.45m max.) 'L' shaped. Five downlighters.
W.C. 5' 3" x 3' 7" (1.6m x 1.09m) White modern suite comprising close coupled wc and wall mounted wash hand basin with tiled splashback. Ceiling light point and extractor fan.
FIRST FLOOR
LANDING Window to the side. Timber balustrading to stairwell. Access hatch to loft.
MASTER BEDROOM 17' 2" max. x 9' 0" max. (5.23m max. x 2.74m max.) uPVC double glazed bay window to the rear. Ceiling light point. Picture rail. Twin mirror sliding doors to built-in wardrobe. Door to:
EN-SUITE 7' 9" x 3' 10" (2.36m x 1.17m) White modern suite comprising close coupled wc, pedestal wash hand basin with tiled splashback and mirror over with adjacent shaver socket. Walk-in double size tiled shower with 'Mira Sport' electrically heated shower. Chrome curved ladder radiator. Extractor fan.
BEDROOM 2 16' 2" max. x 11' 5" (4.93m max.x 3.48m) Bow window to the front elevation. Ceiling rose and pendant light point. Picture rail.
BEDROOOM 3 13' 6" x 11' 5" (4.11m x 3.48m) Ceiling rose and pendant light point. Picture rail.
BEDROOM 4 8' 1" x 8' 0" (2.46m x 2.44m) Window to the front. Ceiling light point. Picture rail.
BATHROOM 9' 7" x 4' 10" (2.92m x 1.47m) Two obscure glazed windows to the side elevation. White suite comprising close coupled wc, wall hung wash hand basin with illuminated mirror and shaver socket over. 'P' shaped panelled bath with side set mixer tap, 'Mira Sport' electrically heated shower, curved shower screen and tiled splashbacks. Tiled floor. Curved ladder radiator.
EXTERNALLY A wide entrance opens into a concrete drive providing off street parking along the side of the property. Set back from the street and pavement by a low maintenance front garden with natural stone wall bank to the front. Outside water tap.
To the rear a landscaped enclosed back garden with wide paved patio area level with the lower ground floor ideal for alfresco entertaining. From here natural stone paved steps lead down to the main garden with lawn, wide stone pathways, external lighting and three apple trees. A further decked stairway leads to garden with areas covered with decorative stone chippings, further fruit trees and bushes and here a substantial hand built SUMMERHOUSE. Various external power points and lighting.



























