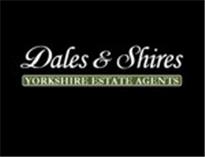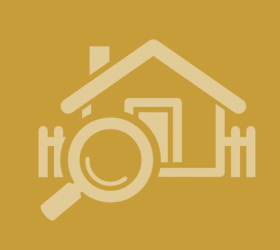Agent details
This property is listed with:
Dales & Shires - Yorkshire Estate Agents (Harrogate)
18 Raglan Street Harrogate North Yorkshire
- Telephone:
- 01423 206060
Full Details for 4 Bedroom Semi-Detached for sale in Harrogate, HG2 :
A superb and well presented four bedroom semi-detached family home located in this convenient and desirable area of The 'Saints', close to amenities, highly regarded schools, beautiful surrounding countryside and transport links. Gas central heating, double glazing, converted loft 4th bedroom, driveway, garage and established gardens.
GENERAL DESCRIPTION
Dales & Shires - Yorkshire Estate Agents - are very pleased to offer for sale this well proportioned and well presented semi-detached family home with established gardens and the benefit of a converted loft bedroom. Located within the highly desirable 'Saints' area of South Harrogate. The well presented accommodation comprises a spacious hallway, lounge, dining room, kitchen, three first floor bedrooms, bathroom, WC and converted additional loft bedroom. Externally there are established and attractively presented gardens to the front and rear, a gated driveway and detached garage. Featuring tasteful decoration, panelled doors, double glazing, gas central heating with a recently fitted boiler and scope for buyers to adapt to personal tastes, with possibilities for creating an open plan kitchen/dining room or extension (subject to planning). We anticipate this property will appeal to a variety of buyers and we advise an early viewing to appreciate the location, space, potential and value.
LOCATION
Situated in the established and ever popular 'Saints' area in South Harrogate. There is convenient access into open countryside, onto the famous Stray and into Harrogate's centre with the many amenities and transport links on offer there. There are also many local shops, highly regarded schools and recreational facilities nearby, as well as regular bus and train services. The North Yorkshire spa town of Harrogate offers an excellent choice of shops, restaurants, bars and tourist attractions and has often featured as one of the most sought after places to live in the UK. Popular with residents and tourists Harrogate is an ideal base for those keen to explore the Yorkshire Dales and surrounding countryside. There are excellent transport links to Leeds, York, Knaresborough and beyond, making it a popular choice with commuters.
DIRECTIONS
Sat Nav location: HG2 8NH
GROUND FLOOR
Spacious entrance hallway with front porch, stairs to the first floor and understairs cupboard.
Lounge - 12' 9'' x 11' 10'' (3.88m x 3.60m) max into bay.
A spacious and light living room with front bay window, feature fireplace and wide opening into:
Dining Room - 12' 5'' x 11' 11'' (3.78m x 3.63m)
Comfortable dining space with rear sliding doors to the gardens.
Kitchen - 11' 6'' x 6' 8'' (3.50m x 2.03m)
Fitted with a range of units with laminate work surface, space for appliances and side entrance door.
FIRST FLOOR
Central landing with side window.
Bedroom One - 12' 10'' x 11' 6'' (3.91m x 3.50m) plus bay.
Double bedroom with rear bay window.
Bedroom Two - 11' 6'' x 9' 8'' (3.50m x 2.94m) max into bay.
Double bedroom with front window and understairs recess cupboard.
Bedroom Three - 10' 1'' x 7' 1'' (3.07m x 2.16m)
Single bedroom with front window.
Bathroom & Separate WC - 8' 6'' x 7' 2'' (2.59m x 2.18m) + WC.
Bathroom with a white bath suite with shower over the bath. Useful separate toilet from the landing.
LOFT BEDROOM FOUR - 16' 3'' x 13' 8'' (4.95m x 4.16m) max floor area (sloping ceilings)
A well proportioned loft bedroom accessed via fixed staircase, with roof windows to three sides.
OUTSIDE
To the front is an attractive lawned garden with established borders. There is a gated side driveway providing ample parking and leading to the detached single garage. To the rear are further established gardens with a patio seating area, lawn and borders.
GENERAL DESCRIPTION
Dales & Shires - Yorkshire Estate Agents - are very pleased to offer for sale this well proportioned and well presented semi-detached family home with established gardens and the benefit of a converted loft bedroom. Located within the highly desirable 'Saints' area of South Harrogate. The well presented accommodation comprises a spacious hallway, lounge, dining room, kitchen, three first floor bedrooms, bathroom, WC and converted additional loft bedroom. Externally there are established and attractively presented gardens to the front and rear, a gated driveway and detached garage. Featuring tasteful decoration, panelled doors, double glazing, gas central heating with a recently fitted boiler and scope for buyers to adapt to personal tastes, with possibilities for creating an open plan kitchen/dining room or extension (subject to planning). We anticipate this property will appeal to a variety of buyers and we advise an early viewing to appreciate the location, space, potential and value.
LOCATION
Situated in the established and ever popular 'Saints' area in South Harrogate. There is convenient access into open countryside, onto the famous Stray and into Harrogate's centre with the many amenities and transport links on offer there. There are also many local shops, highly regarded schools and recreational facilities nearby, as well as regular bus and train services. The North Yorkshire spa town of Harrogate offers an excellent choice of shops, restaurants, bars and tourist attractions and has often featured as one of the most sought after places to live in the UK. Popular with residents and tourists Harrogate is an ideal base for those keen to explore the Yorkshire Dales and surrounding countryside. There are excellent transport links to Leeds, York, Knaresborough and beyond, making it a popular choice with commuters.
DIRECTIONS
Sat Nav location: HG2 8NH
GROUND FLOOR
Spacious entrance hallway with front porch, stairs to the first floor and understairs cupboard.
Lounge - 12' 9'' x 11' 10'' (3.88m x 3.60m) max into bay.
A spacious and light living room with front bay window, feature fireplace and wide opening into:
Dining Room - 12' 5'' x 11' 11'' (3.78m x 3.63m)
Comfortable dining space with rear sliding doors to the gardens.
Kitchen - 11' 6'' x 6' 8'' (3.50m x 2.03m)
Fitted with a range of units with laminate work surface, space for appliances and side entrance door.
FIRST FLOOR
Central landing with side window.
Bedroom One - 12' 10'' x 11' 6'' (3.91m x 3.50m) plus bay.
Double bedroom with rear bay window.
Bedroom Two - 11' 6'' x 9' 8'' (3.50m x 2.94m) max into bay.
Double bedroom with front window and understairs recess cupboard.
Bedroom Three - 10' 1'' x 7' 1'' (3.07m x 2.16m)
Single bedroom with front window.
Bathroom & Separate WC - 8' 6'' x 7' 2'' (2.59m x 2.18m) + WC.
Bathroom with a white bath suite with shower over the bath. Useful separate toilet from the landing.
LOFT BEDROOM FOUR - 16' 3'' x 13' 8'' (4.95m x 4.16m) max floor area (sloping ceilings)
A well proportioned loft bedroom accessed via fixed staircase, with roof windows to three sides.
OUTSIDE
To the front is an attractive lawned garden with established borders. There is a gated side driveway providing ample parking and leading to the detached single garage. To the rear are further established gardens with a patio seating area, lawn and borders.
Static Map
Google Street View
House Prices for houses sold in HG2 8NH
Stations Nearby
- Starbeck
- 1.0 mile
- Harrogate
- 0.9 miles
- Hornbeam Park
- 0.7 miles
Schools Nearby
- Springwater School
- 1.3 miles
- The Forest School
- 3.0 miles
- Gateways School
- 6.1 miles
- Harrogate, Woodlands Community Junior School
- 0.3 miles
- Wedderburn Infant & Nursery School
- 0.3 miles
- Oatlands Community Junior School
- 0.7 miles
- St John Fisher Catholic High School
- 0.3 miles
- St Aidan's Church of England High School
- 0.3 miles
- St Aidan's and St John Fisher Associated Sixth Form
- 0.3 miles





























