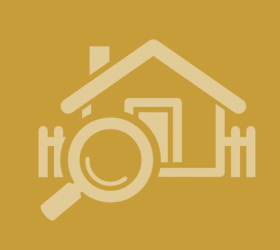Agent details
This property is listed with:
Full Details for 4 Bedroom Semi-Detached for sale in Harrogate, HG2 :
A well presented four bedroom semi detached house, situated on the desired South side of Harrogate, with ideal access to local schools and shops. This ideal family home benefits from two reception rooms, utility, kitchen and bathroom. Externally there are gardens to three sides, with a driveway providing off street parking.
4 Bedrooms
2 Reception Rooms
Kitchen & Utility
Bathroom
Gardens & Driveway
2 Reception Rooms
Kitchen & Utility
Bathroom
Gardens & Driveway
| GROUND FLOOR | |
| Entrance Porch | Double glazed entrance door to the front and double glazed window to the side. |
| Lounge | 20'4\"x10'4\" (6.2mx3.15m). Double glazed window to the front, marble and wood effect gas fire, coving to the ceiling, ceiling rose, dado rail and radiator. |
| Kitchen | 10'10\"x8'10\" (3.3mx2.7m). Fitted with a range of wall and base units, part tiled walls, electric cooker point, plumbing for dishwasher, space for fridge, double glazed windows to the rear and side, double glazed door to the side. |
| Dining Room | 10'11\"x10'5\" (3.33mx3.18m). Double glazed sliding patio doors to the rear, coving to the ceiling, ceiling rose, dado rail and radiator. |
| Hall | Built in cupboard, double glazed window to the side, radiator and staircase to first floor. |
| Utility | Double glazed window to the side and plumbing for washing machine. |
| FIRST FLOOR | |
| Landing | Double glazed window to the front, staircase to second floor and cupboard housing combination boiler and double glazed window to the side. |
| Master Bedroom | 14'5\"x10'6\"(max) (4.4mx3.2m(max)). Double glazed window to the front, fitted wardrobes, coving to the ceiling, ceiling rose and radiator. |
| Bedroom Three | 11'x10'5\" (3.35mx3.18m). Double glazed window to the rear, fitted wardrobes and radiator. |
| Bedroom Four | 8'11\"x7'8\" (2.72mx2.34m). Double glazed window to the rear and radiator. |
| Bathroom | A three piece white suite comprising of; bath with shower area and shower over, low level WC, pedestal hand wash basin, heated towel rail, extractor fan, tiled floor, part tiled walls and two double glazed windows to the side. |
| SECOND FLOOR | |
| Landing | Storage cupboard, currently used as a wardrobe. |
| Bedroom Two | 15'11\"x19'4\" (4.85mx5.9m). Double glazed Velux style window to the rear, two radiators and under eves storage. |
| OUTSIDE | |
| Front Garden | Laid mainly to lawn with flower and shrub boarders, walled boundaries and a driveway providing off street parking. |
| Rear/Side Garden | Mainly paved with flower and shrub boarders, fenced boundaries and a detached solid built shed, which is detached with light and power. |
Static Map
Google Street View
House Prices for houses sold in HG2 8EJ
Stations Nearby
- Harrogate
- 1.4 miles
- Hornbeam Park
- 0.4 miles
- Pannal
- 1.1 miles
Schools Nearby
- Springwater School
- 2.3 miles
- The Forest School
- 3.9 miles
- Gateways School
- 5.2 miles
- Pannal Primary School
- 0.9 miles
- Oatlands Infant School
- 0.3 miles
- Oatlands Community Junior School
- 0.3 miles
- St John Fisher Catholic High School
- 0.7 miles
- St Aidan's Church of England High School
- 0.8 miles
- St Aidan's and St John Fisher Associated Sixth Form
- 0.8 miles


















