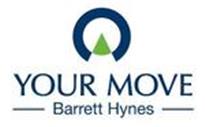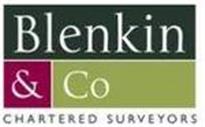Agent details
This property is listed with:
Full Details for 4 Bedroom Semi-Detached for sale in Tadcaster, LS24 :
EPC Rating E . IF YOU'RE LOOKING FOR PLENTY OF SPACE, A LARGE GARDEN, RURAL LOCATION, OPEN VIEWS AND OUTBUILDINGS, THEN THIS COULD WELL BE THE PROPERTY FOR YOU.
Description
A significantly extended semi detached property which stands in large gardens in this small hamlet which is just a mile or so from Ulleskelf and 2.5 miles from Church Fenton which has a station on the Leeds to York railway line.
Our View
This property is well worth a viewing in order to appreciate the size if the accommodation on offer together with the lovely semi rural position and the countryside and river views. The extensive accommodation briefly comprises: To the ground floor there is a large entrance porch, cloaks/wc, inner hall, huge 'T' shaped living/dining kitchen, sitting room and shower room. To the first floor there are four bedrooms and a house bathroom. Bedrooms 1 and 2 have an inter connecting door and bedroom 1 can also be accessed via a separate staircase. Externally the property stands in excellent sized predominantly lawned gardens to the front and rear. There is also a single garage with an attached workshop and wood store, a summerhouse and two studios.This property is well appointed and stylishly decorated and provides an excellent opportunity for a purchaser looking for a large home with large gardens and outbuildings located in a rural setting yet within just a few miles of a railway station, the A64 and amenities in Tadcaster and Sherburn.
Entrance Porch 6' 1" x 23' 6" (1.85m x 7.17m )
'T' Shaped Living / Dining / Kitchen 34' 11" x 8' 11" L Shape 9' 2" x 17' 1" (10.64m x 2.73m L Shape 2.78m x 5.21m )
Sitting Room 25' 3" x 11' 11" (7.7m x 3.64m )
Bedroom 1 9' 11" (+recess) x 13' 4" (3.02m (+recess) x 4.05m )
Bedroom 2 14' 0" x 11' 0" (4.26m x 3.35m )
Bedroom 3 10' 11" x 11' 8" (3.32m x 3.54m )
Bedroom 4 10' 0" x 7' 1" (3.06m x 2.16m )
Bathroom 6' 11" x 6' 5" (2.12m x 1.95m )
Garage 9' 4" x 15' 2" (2.84m x 4.63m )
Workshop 8' 4" x 15' 4" (2.54m x 4.66m )
Studio 1 9' 11" x 12' 8" (3.01m x 3.87m )
Studio 2 12' 3" x 9' 7" (3.74m x 2.92m )
IMPORTANT NOTE TO PURCHASERS:
We endeavour to make our sales particulars accurate and reliable, however, they do not constitute or form part of an offer or any contract and none is to be relied upon as statements of representation or fact. The services, systems and appliances listed in this specification have not been tested by us and no guarantee as to their operating ability or efficiency is given. All measurements have been taken as a guide to prospective buyers only, and are not precise. Floor plans where included are not to scale and accuracy is not guaranteed. If you require clarification or further information on any points, please contact us, especially if you are travelling some distance to view. Fixtures and fittings other than those mentioned are to be agreed with the seller.
F!


























