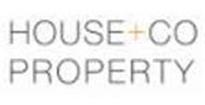Agent details
This property is listed with:
Full Details for 4 Bedroom Semi-Detached for sale in Bristol, BS15 :
Situated on the popular borders of Kingswood/Hanham, within the catchment of OUTSTANDING schools is this beautifully presented FOUR (three doubles) bedroom SEMI-DETACHED family home. The property comprises of: porch entrance leading to inner hallway, 23ft OPEN bay lounge/diner and modern kitchen/breakfast to the ground floor along with four bedrooms, family bathroom and shower room to the first floor. Further benefits include: gas central heating, uPVC double glazing, single GARAGE with PARKING, rear and side garden and being offered with NO CHAIN!
PLEASE NOTE:
THESE DETAILS ARE IN DRAFT FORM ONLY.
Ground Floor
Lounge Area - 11' 8'' x 11' 4'' (3.55m x 3.45m)
Dining Area - 11' 5'' x 10' 4'' (3.48m x 3.15m)
Kitchen/Breakfast Room - 12' 10'' x 7' 0'' (3.91m x 2.13m)
First Floor
Bedroom 1 - 16' 3'' @ max (12' 11\" @ min) x 11' 8'' (4.95m x 3.55m)
Bedroom 2 - 13' 3'' x 10' 5'' (4.04m x 3.17m)
Bedroom 3 - 12' 0'' x 12' 1'' (3.65m x 3.68m)
Bedroom 4 - 7' 2'' x 7' 7'' (2.18m x 2.31m)
Bathroom - 6' 0'' x 5' 10'' (1.83m x 1.78m)
Shower Room - 5' 7'' x 7' 0'' @ max (4' 1\" @ min) (1.70m x 2.13m)
PLEASE NOTE:
THESE DETAILS ARE IN DRAFT FORM ONLY.
Ground Floor
Lounge Area - 11' 8'' x 11' 4'' (3.55m x 3.45m)
Dining Area - 11' 5'' x 10' 4'' (3.48m x 3.15m)
Kitchen/Breakfast Room - 12' 10'' x 7' 0'' (3.91m x 2.13m)
First Floor
Bedroom 1 - 16' 3'' @ max (12' 11\" @ min) x 11' 8'' (4.95m x 3.55m)
Bedroom 2 - 13' 3'' x 10' 5'' (4.04m x 3.17m)
Bedroom 3 - 12' 0'' x 12' 1'' (3.65m x 3.68m)
Bedroom 4 - 7' 2'' x 7' 7'' (2.18m x 2.31m)
Bathroom - 6' 0'' x 5' 10'' (1.83m x 1.78m)
Shower Room - 5' 7'' x 7' 0'' @ max (4' 1\" @ min) (1.70m x 2.13m)




























