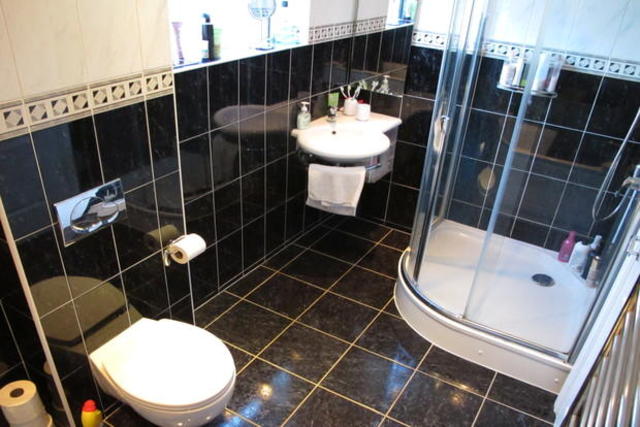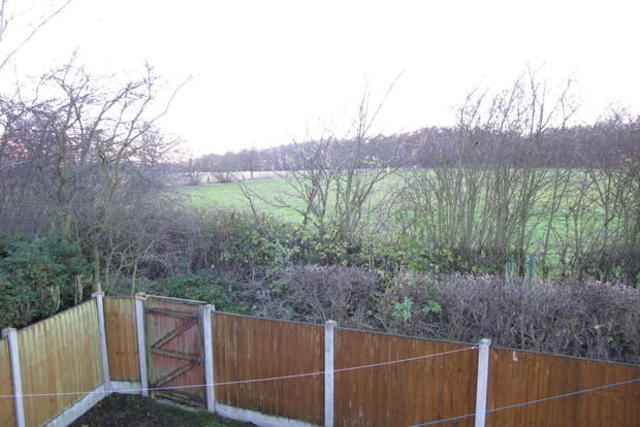Agent details
This property is listed with:
Full Details for 4 Bedroom for sale in Derby, NG11 :
Property description
**All measurements are approximate purchasers are advised to take their own measurements**
Entrance
Laminate flooring with double glazed UPVC window to the side elevation and UPVC door from front of property. Doorway to lounge/diner and stairs to 1st floor.
Lounge Diner 23"1 max x 11"4 narrowing to 6"9 in dining area.
Lounge narrows through to dining area. Carpet as fitted throughout with slight angled UPVC double glazed bay window to front elevation. Granite effect hearth with wall mounted gas fireplace with feature surround. Archway through to kitchen and doorway to room currently used as bedroom 4 and wall mounted radiator.
Kitchen 9"9 x 7"6
Roll top work surfaces with a range of wall and base units with inset sink/drainer with mixer tap and part tiled splashbacks.Plumbing and space for automatic washer dryer. 5 ringed gas range cooker sitting in front of UPVC double glazed window and doorway to side of property. Tiled flooring throughout and access to storage cupboard.
Bedroom 1 13"3 x 11"10 max
Laminate flooring with 2 x UPVC double glazed windows to front elevation. Two storage cupboards in room with one housing combi boiler that provides domestic heating to the residence.
Bedroom 2 20"8 max x 7"2 max
Laminate flooring with double glazed UPVC window to the rear elevation looking out over greenery.
Bedroom 3 16"4 max x 7"1 max
Laminate flooring with double glazed UPVC window to the rear elevation providing views over greenery.
Bedroom 4 14"7 x 11"7
Fourth bedroom is located downstairs off the lounge diner and could very well be used as a reception room. With laminate flooring and double UPVC double glazed doors leading to patio area at rear and double glazed UPVC window to rear elevation.
Bathroom 10"8 x 5"5
Room is tiled to floor and walls and has a double glazed obscured UPVC window to the side elevation. White panelled bath with wall mounted mixer tap, low level flush w/c, wall mounted wash/hand basin, glass enclosed shower cubicle with wall mount electric shower, Wall mounted heated twowel rail and extractor fan.
Garage 16"11 x 10"4
Detached and brick built with single glazed window to side elevation and up and over door and power.
Front
Block paved driveway with room for approximately 5 cars, gate located within brick wall giving access to side and rear of property. Enclosed by timber fencing to one side and a conifer hedge to the other.
Rear
Garden is set over two levels, block paved patio area to rear and both sides with a step up to a lawned area. Enclosed by timber fencing and gated access to walking area.
Directions
From West Bridgford. Head out along Loughborough Road and then turn right onto Wilford Lane. Turn Road onto A453 Clifton Lane and follow the road past the University. At the roundabout turn right into Barton Green and follow the road round. Falconwood Gardens is on the right and the property sits in the left top corner.
Entrance
Laminate flooring with double glazed UPVC window to the side elevation and UPVC door from front of property. Doorway to lounge/diner and stairs to 1st floor.
Lounge Diner 23"1 max x 11"4 narrowing to 6"9 in dining area.
Lounge narrows through to dining area. Carpet as fitted throughout with slight angled UPVC double glazed bay window to front elevation. Granite effect hearth with wall mounted gas fireplace with feature surround. Archway through to kitchen and doorway to room currently used as bedroom 4 and wall mounted radiator.
Kitchen 9"9 x 7"6
Roll top work surfaces with a range of wall and base units with inset sink/drainer with mixer tap and part tiled splashbacks.Plumbing and space for automatic washer dryer. 5 ringed gas range cooker sitting in front of UPVC double glazed window and doorway to side of property. Tiled flooring throughout and access to storage cupboard.
Bedroom 1 13"3 x 11"10 max
Laminate flooring with 2 x UPVC double glazed windows to front elevation. Two storage cupboards in room with one housing combi boiler that provides domestic heating to the residence.
Bedroom 2 20"8 max x 7"2 max
Laminate flooring with double glazed UPVC window to the rear elevation looking out over greenery.
Bedroom 3 16"4 max x 7"1 max
Laminate flooring with double glazed UPVC window to the rear elevation providing views over greenery.
Bedroom 4 14"7 x 11"7
Fourth bedroom is located downstairs off the lounge diner and could very well be used as a reception room. With laminate flooring and double UPVC double glazed doors leading to patio area at rear and double glazed UPVC window to rear elevation.
Bathroom 10"8 x 5"5
Room is tiled to floor and walls and has a double glazed obscured UPVC window to the side elevation. White panelled bath with wall mounted mixer tap, low level flush w/c, wall mounted wash/hand basin, glass enclosed shower cubicle with wall mount electric shower, Wall mounted heated twowel rail and extractor fan.
Garage 16"11 x 10"4
Detached and brick built with single glazed window to side elevation and up and over door and power.
Front
Block paved driveway with room for approximately 5 cars, gate located within brick wall giving access to side and rear of property. Enclosed by timber fencing to one side and a conifer hedge to the other.
Rear
Garden is set over two levels, block paved patio area to rear and both sides with a step up to a lawned area. Enclosed by timber fencing and gated access to walking area.
Directions
From West Bridgford. Head out along Loughborough Road and then turn right onto Wilford Lane. Turn Road onto A453 Clifton Lane and follow the road past the University. At the roundabout turn right into Barton Green and follow the road round. Falconwood Gardens is on the right and the property sits in the left top corner.
Static Map
Google Street View
House Prices for houses sold in NG11 8SS
Stations Nearby
- Beeston
- 1.2 miles
- Attenborough
- 1.4 miles
- Nottingham
- 3.6 miles
Schools Nearby
- Foxwood Academy
- 3.2 miles
- Dagfa House School
- 1.9 miles
- Nethergate School
- 1.2 miles
- Trent Vale Infant & Nursery School
- 0.8 miles
- Glapton Primary and Nursery School
- 0.6 miles
- Whitegate Primary and Nursery School
- 0.5 miles
- Chilwell School
- 1.5 miles
- Alderman White School and Language College
- 2.4 miles
- Farnborough School Technology College
- 1.3 miles





















