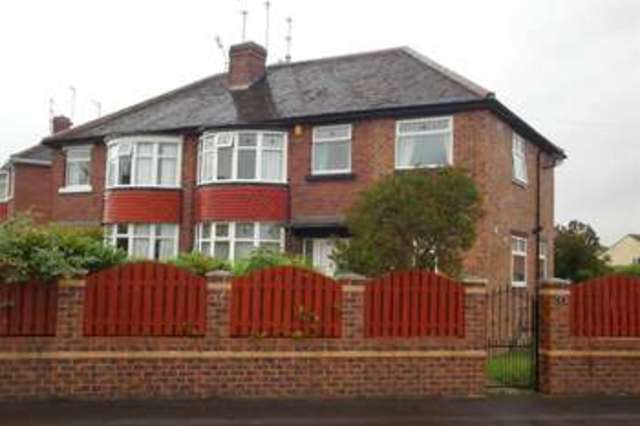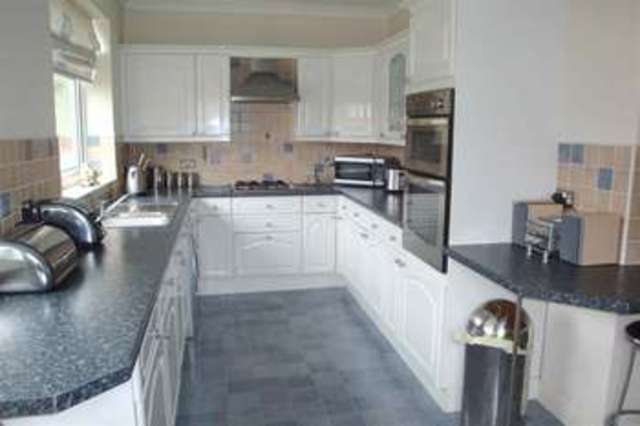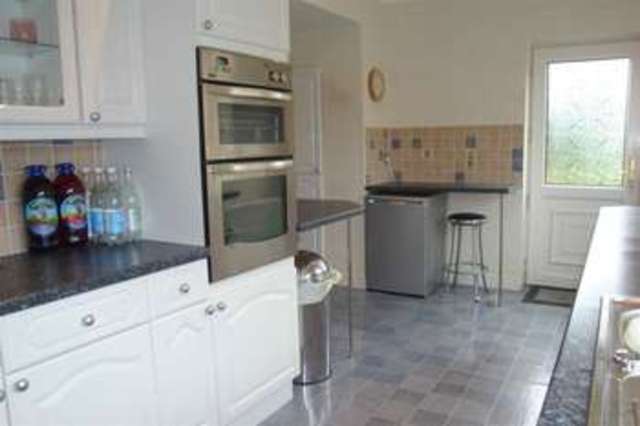Agent details
This property is listed with:
Full Details for 4 Bedroom Property for sale in Rotherham, S62 :
A SIGNIFICANTLY EXTENDED four bedroom semi detached house which offers WELL APPOINTED accommodation and occupies a good sized CORNER POSITION in this established residential area. The property has a gas central heating system and double glazing and also comprises: Entrance hall, separate cloakroom w/c, bay windowed lounge, separate dining room, delightful fitted breakfast kitchen. First floor landing, FOUR BEDROOMS, TWO BATHROOMS. Outside: Lawned gardens to front, side and rear, block paved driveway leading to detached single garage. VIEWING RECOMMENDED. EPC rating - D
Entrance Hall
A double glazed front entrance door leads through to the entrance hall with radiator, two front double glazed windows and coving to the ceiling.
Separate Cloakroom W/c
Comprising a low flush w/c, wash hand basin, double glazed window, radiator, extractor fan and double glazed window.
Bay Windowed Lounge
4.30m into bay x 3.37m (14'1 into bay x 11'0 )A pleasant front facing room with double glazed bay window, radiator, fire surround and coving to the ceiling.
Separate Dining Room
4.32m x 3.32m max (14'2 x 10'10 max)A rear facing room with double glazed window and further double glazed feature porthole window. Laminate floor covering, radiator, fire surround and coving to the ceiling.
Delightful Fitted Breakfast Kitchen
5.35m x 2.48m increasing to 3.61m (17'6 x 8'1 inThere are a range of attractive wall and base units with a matching rolled edge work surface and inset sink unit. Built in double electric oven with four ring gas hob and extractor fan over. Integrated dishwasher, down lighting to the ceiling, breakfast bar and radiator. Coving to the ceiling, plumbing for an automatic washing machine and built in cupboard which houses the gas central heating boiler. Partial tiling to the walls to complement the kitchen fittings. There are two double glazed windows and a double glazed rear entrance door.
First Floor Landing
With coving to the ceiling and access point to the roof void.
Bedroom One
4.30m into bay x 3.40m (14'1 into bay x 11'1 )A front facing room with double glazed bay window, radiator and coving to the ceiling.
Bedroom Two
3.36m x 2.77m excluding fitted wardrobes (11'0 xRear facing double glazed window, radiator, coving to the ceiling and fitted wardrobes. Concealed within the wardrobe space is the hot water cylinder.
Bedroom Three
4.30m max x 2.48m (14'1 max x 8'1 )There are double glazed windows to front and side elevations, radiator, laminate floor covering and coving to the ceiling.
Bedroom Four
2.05m x 1.82m (6'8 x 5'11 )Front double glazed window, radiator and coving to the ceiling.
Bathroom One
With attractive white suite which comprises a panelled bath with shower unit over and folding shower screen. Pedestal wash hand basin, low flush w/c, radiator and double glazed window. Coving to the ceiling and partial tiling to the walls to complement the bathroom fittings.
Bathroom Two
Comprising a panelled bath with shower unit over, pedestal wash hand basin and low flush w/c. Radiator, double glazed window, tiling to the floor and walls and coving to the ceiling.
Gardens To Three Sides
The property stands on a corner position. The front and side gardens are set to lawn with borders. The rear garden is partly set to lawn and includes patio areas and a useful external store with power laid on.
Driveway and Detached Garage
There is a block paved driveway which is approached via wrought iron style twin gates. The detached single garage is accessed via an up and over door. To the side of the garage there is further vehicular hard standing space.
Viewing
Contact the agents Fenton Board on (01709) 375578.
















