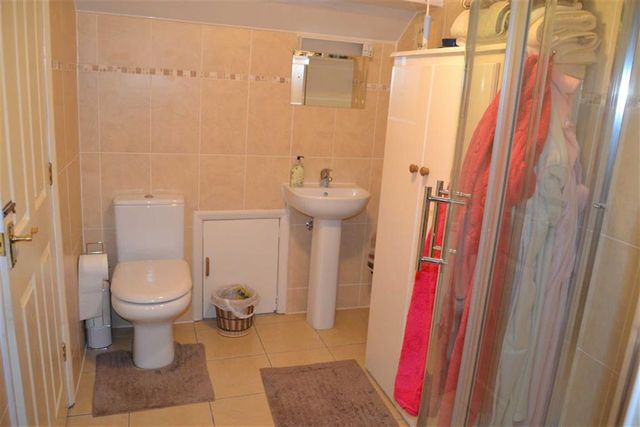Agent details
This property is listed with:
- Telephone:
- 01262672576
Full Details for 4 Bedroom Property for sale in Bridlington, YO16 :
DECEPTIVE DETACHED DORMER BUNGALOW IN SUPERB ORDER READY TO MOVE INTO. Entrance Hall, spacious Lounge (patio doors and dining alcove) Kitchen (cooker, hob, hood and fridge) fully fitted Double Bedroom and Bathroom/shower/wc. 2 First Floor Bedrooms, Office/study and Shower room/wc. Gas Central Heating (New boiler 2013), PVCu Double Glazing, soffits and fascias, Security System. Good size south facing gardens to rear. Garage.
Situation
Sandsacre Way is a cul de sac approached from Sandsacre Avenue via Sandsacre Drive and the property is located on the south side of the road about 11/2 miles north of the Town Centre. There is a bus stop nearby together with local shops, supermarket and library, North Beach and Sewerby all within about 1/2 mile.
Description
A substantial detached dormer bungalow which has been much extended and improved over the years and can now provide ground floor bedroom and bathroom facilities together with 2 bedrooms, office/study and shower/wc on the first floor. The property occupies a good size plot and is presented in superb order ready to move into.
Accommodation Ground Floor
PVCu front entrance door with side screens opens into:
L Shaped Entrance Hall
9'5 x 5'2 + 7'x 2'10 (2.87m x 1.57m +2.13m x 0.86mWith security system control panel, stained and varnished wood flooring and fitted cloaks cupboard.
Lounge/Dining Room
23'8 x 16' (7.21m x 4.88m)maximum with fitted gas fire in Yorkshire stone surround and with Dining Alcove 8' x 7'9 (2.44m x 2.36m). Fitted wall lights, coved ceiling and sliding patio doors opening onto the south facing rear garden.
Kitchen
15'x 9' (4.57m x 2.74m)Maximum with an extensive range of fitted floor and wall cupboards with worktop lighting, illuminated display unit and corner shelves. Built in double electric fan oven with 4 ring gas hob and hood over, inset 11/2 bowl pot sink with mixer tap, integrated fridge and plumbing for automatic washer. Coved ceiling with downlighters, shelved pantry cupboard and PVCu door to side drive.
Bedroom One
12'into double bed recess x 10' (3.66m double bedTo face of fitted wardrobes. Bedside drawers and illuminated shelved niches, matching dressing table and drawers. Coved ceiling with downlighters.
Bathroom/shower/wc
6'7 x 5'6 (2.01m x 1.68m)With panelled bath and electric shower over, wash basin and wc.
Inner Hall (ideal computer area)
11'3 x 8'5 (3.43m x 2.57m)Overlooking front garden with open tread staircase to:
First Floor
Master Bedroom
20'6 x 9'1 (6.25m x 2.77m)With coved ceiling, deep walkin wardrobe 8'8 x 5'9 (2.64m x 1.75m) and door to:
En-Suite Shower/wc
1.73 x 3.2 average (5'8 x 10'6 average)Re-fitted 2013 being fully tiled and with white suite of corner fitted quadrant shower enclosure with plumbed in shower, wash basin with mirror, strip light and shaver socket over, wc, extractor fan and Combi boiler fitted 2013. Access to loft storage and door to:-
Bedroom Two
11'5 x 8'6 (3.48m x 2.59m)Office/Study
8'8 x 5'1 (2.64m x 1.55m)Outside
Walled garden to front with mature shrubs and bushes. Block paved drive to Detached Brick Garage 16'9 x 8'2 (5.11m x 2.49m) internally with electric light and power, side personal door to garden. Large south facing rear garden, mainly to lawn with well stocked mature borders and Timber Shed 8'3 x 7'10 (2.51m x 2.39m)
Services All mains connected.
Council Tax Band D.
You may download, store and use the material for your own personal use and research. You may not republish, retransmit, redistribute or otherwise make the material available to any party or make the same available on any website, online service or bulletin board of your own or of any other party or make the same available in hard copy or in any other media without the website owner's express prior written consent. The website owner's copyright must remain on all reproductions of material taken from this website.




























