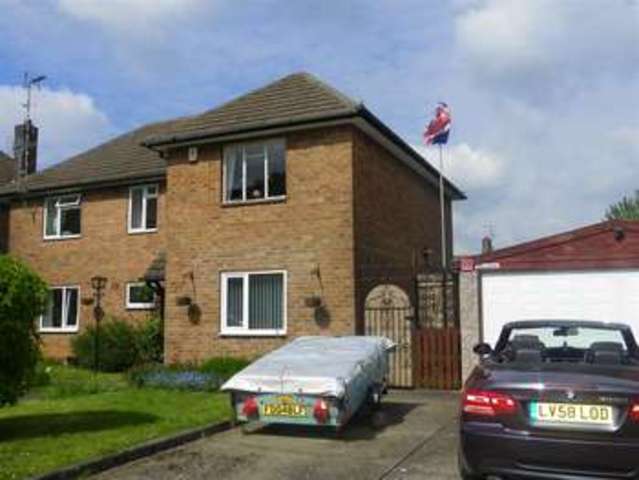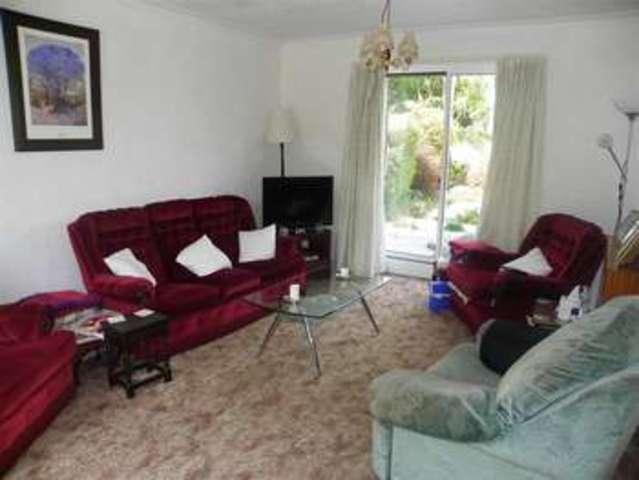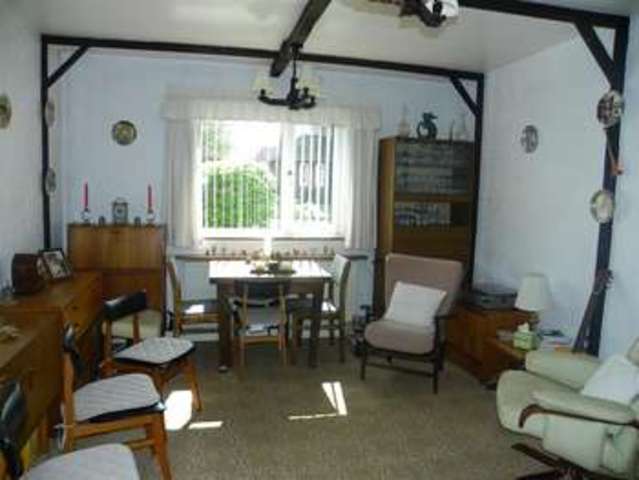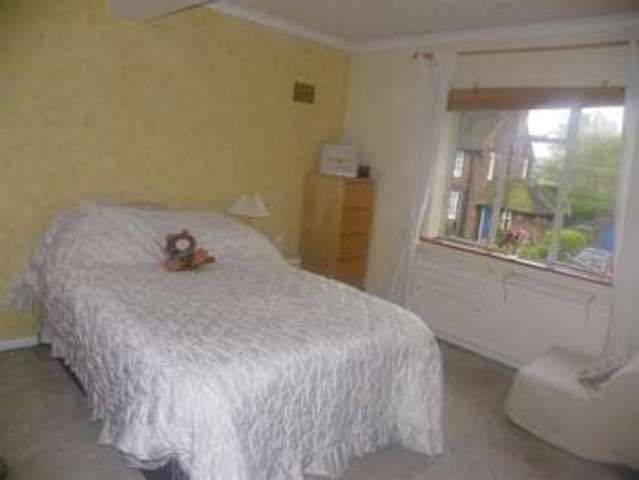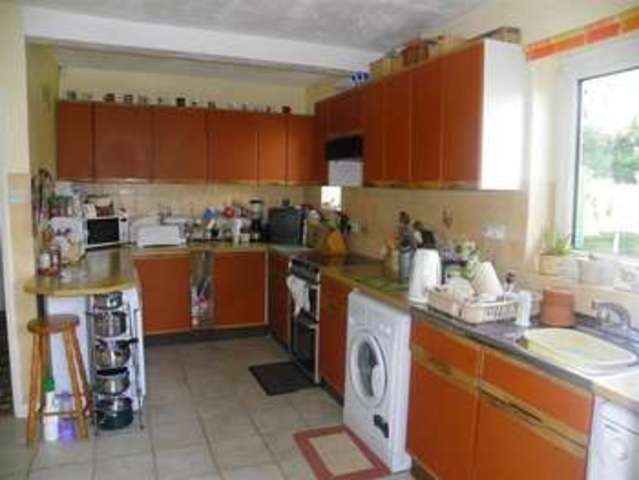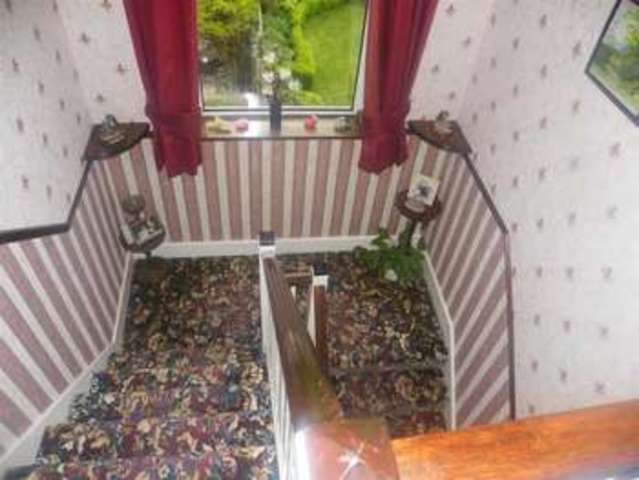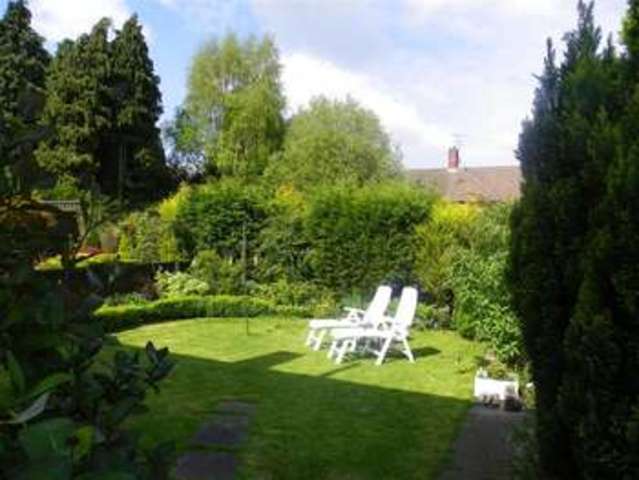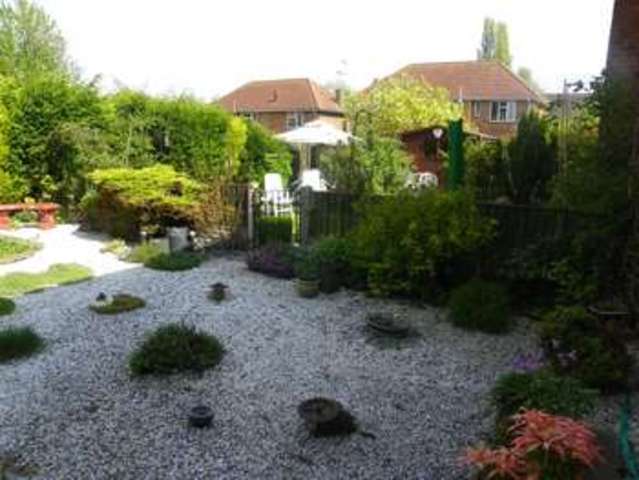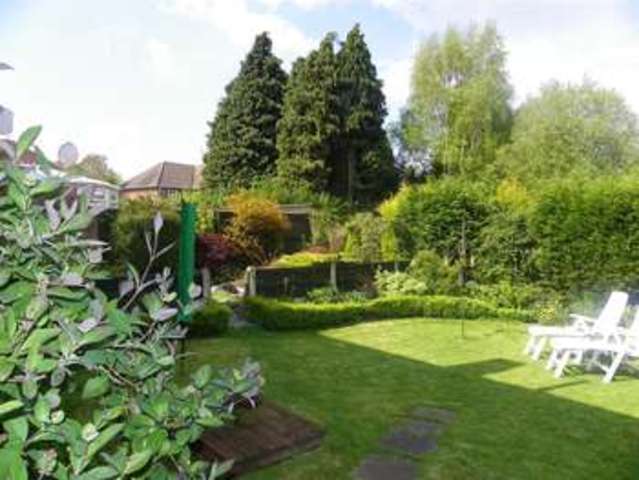Agent details
This property is listed with:
Full Details for 4 Bedroom Property for sale in Nottingham, NG15 :
This very spacious four bed DETACHED FAMILY HOME,benefits from a wealth of features, sitting in this lovely location this family home benefits from having lovely established front and rear gardens, a double garage with up and over doors, dining room, en-suite,cloakroom,study, breakfast/kitchen,gas central heating and a workshop with power and lights
VIEWING IS ESSENTIAL TO FULLY APPRECIATE THIS PROPERTY
ENTRANCE DOOR TO HALLWAY
with dado rail, gas central heating radiator, stairs to first floor and doors leading off to -
Dining Room
3.63m x 3.96m (11'11 x 13'4)Situated to the front of property with a double glazed window, gas central heating radiator, beams to the ceiling, archway to kitchen
Breakfast/Kitchen
3.35m x 0.56m (11'13 x 17'10)Situated to the rear of property with a double glazed window, two single glazed windows, door to side, radiator, electric cooker point,extractor fan, single drainer/sink unit, space for fridge/freezer plumbing for washing machine, part tiled surrounds
Lounge
5.31m x 4.27m (17'5 x 14'5)with a double glazed window, upvc patio doors leading out to rear garden,gas central heating radiator, doors to storage cupboard and door to study/office
Study/Office
2.01m x 1.24m (6'7 x 4'10)With laminate flooring, and double glazed window
Cloakroom
comprises of a hand basin, low flush WC, and single glazed window
Landing
Half landing with a double glazed window,dado rail, gas central heating radiator and doors leading off to
Family bathroom
Comprises of a bath, low flush wc, two single glazed windows pedestal hand basin, tiled surrounds,and gas central heating radiator
Bedroom 1
5.49m x 3.38m (18' x 11'11)Situated to the front of property with two double glazed windows, two radiators,coving, fitted wradrobes and door to en-suite
En-suite
Comprises of a shower cubicle, hand basin in vanity unit, and tiled surrounds
Bedroom 2
3.63m x 4.27m (11'11 x 14'2)Situated to the front of property with a single glazed window, radiator, coving and fitted wardrobes
Bedroom 3
3.43m x 2.74m (11'3 x 9'1)Situated to the rear of property with a single glazed window, cupboard housing emersion heater, and hot water cylinder,coving, and radiator
Bedroom 4
3.10m x 1.85m (10'2 x 6'11)Situated to the front of property with gas central heating radiator, double glazed window,coving and built in wardrobe
Rear of property
To the rear of property there is a lovely established garden, partly laid to lawn, and partly gravelled, all enclosed with, a pond mature trees and shrubs, entrance door to the garage,and a WORKSHOP WHICH IS INSULATED WITH POWER AND LIGHTS, two further sheds and pathway to the side of property
Front of property
to the front of property there is driveway to a double garage with remote control up an over doors, two areas laid to lawn with a pathway between to the entrance door, matures trees and shrubs


