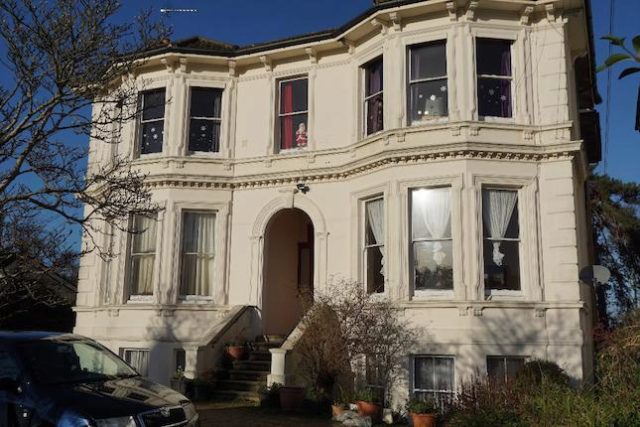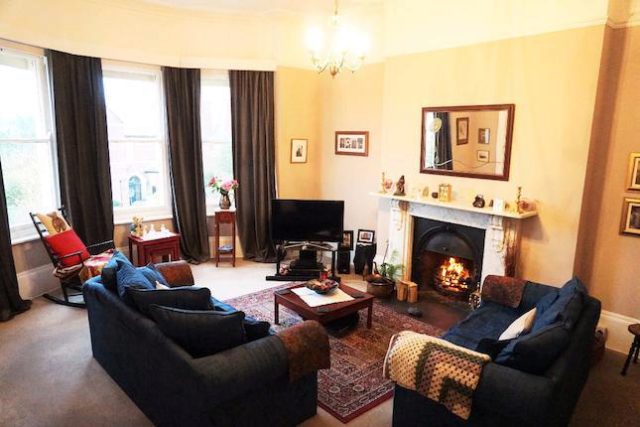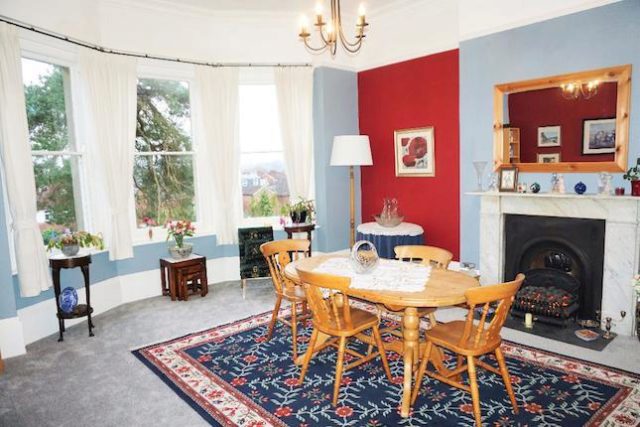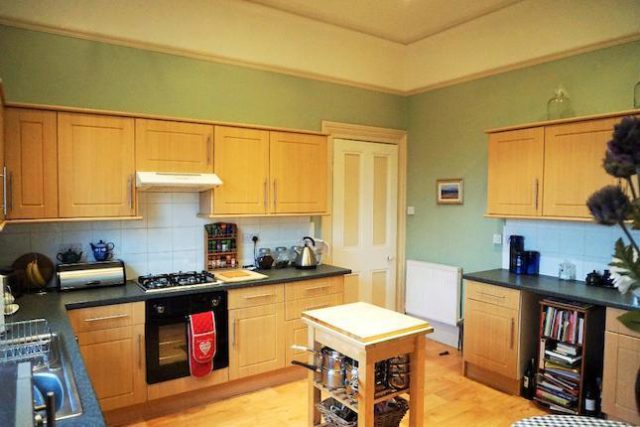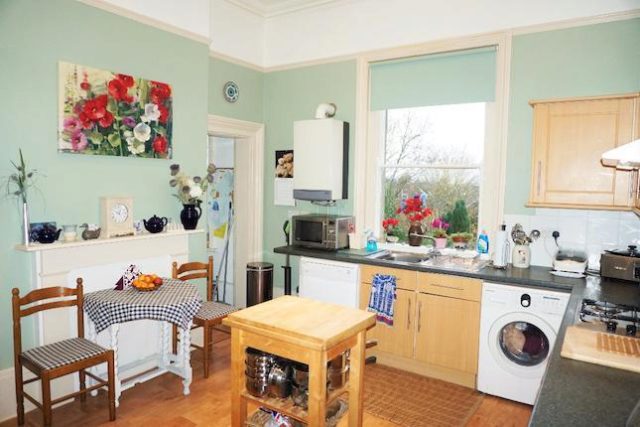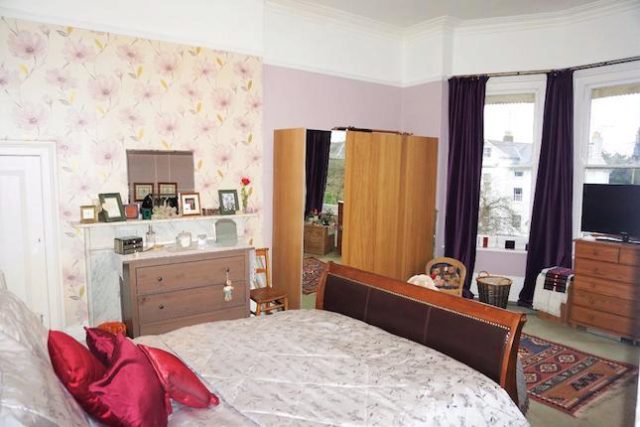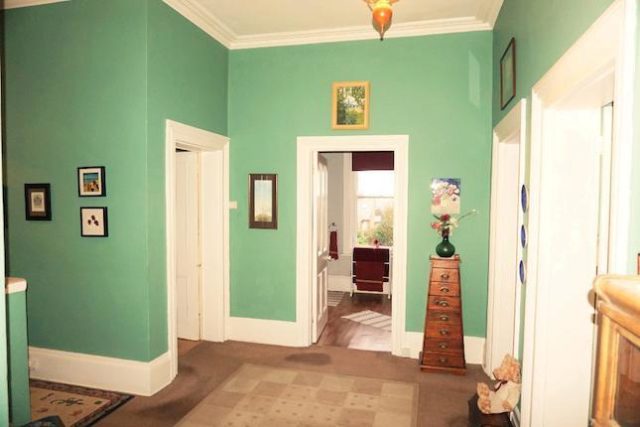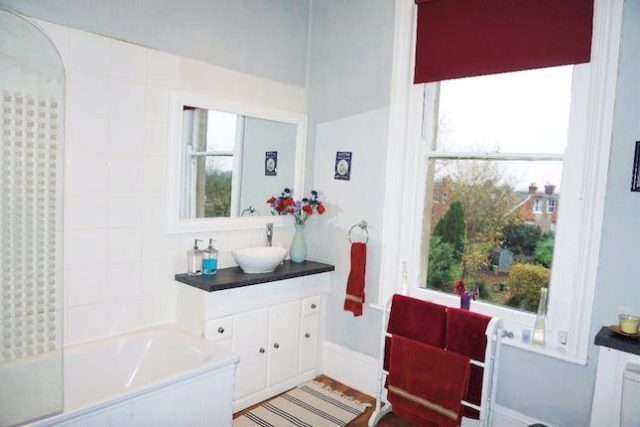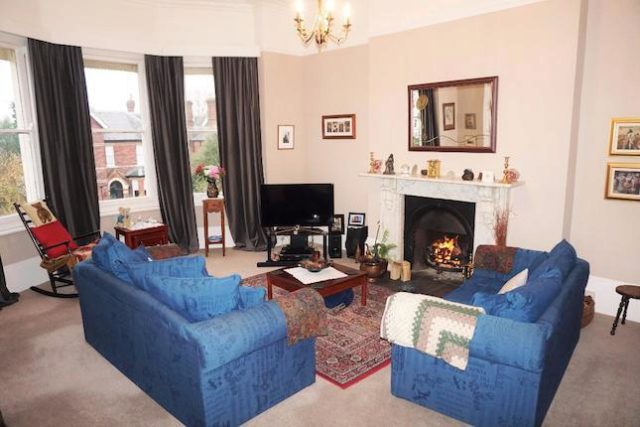Agent details
This property is listed with:
Full Details for 4 Bedroom Flat for sale in Tunbridge Wells, TN4 :
Property description
A stunning period conversion in the ever popular St Johns area of Tunbridge Wells. This 4 bedroom property forms the whole of the 1st floor and the attic and provides very spacious accommodation. The large hallway gives access to all rooms including three bay fronted rooms currently being used as a Living Room, Dining Room and Master Bedroom. There is a large kitchen breakfast room which in turn leads to a useful pantry. Additionally there are three further bedrooms and a loft room, a family bathroom and separate WC. The owners will also have off road parking and use of a large communal garden.
N.B. There is an extensive schedule of works to the exterior of the building to begin in March 2016. Costs to be covered by seller.
Communal Hallway
Shared hallway leading to the first floor and entrance to flat 3
Entrance Hall
Spacious split level hallway. Cornice ceiling, telephone point, radiator.
Living Room
19' (5.79m) x 15' 8" (4.78m):
Cornice ceiling, g, picture rail, sash bay window to front, period feature fireplace, radiator.
Bedroom one
18' 2" (5.54m) x 15' 9" (4.80m):
Sash bay window to front, cornice ceiling, picture rail, radiator.
Bedroom two
17' 9" (5.41m) x 16' (4.88m):
Bay sash window to rear, cornice ceiling, picture rail, period feature fireplace, radiator.
Kitchen/Breakfast room
13' 6" (4.11m) x 13' (3.96m):
Fitted with a range of base and wall units with worktop over, single sink and drainer and mixer tap, electric oven and gas hob with extractor hood, space for washing machine, dishwasher and fridge freezer, cornice ceiling, picture rail, window o rear, fire place.
Pantry
Window to rear, cupboard and shelving.
Bedroom three
12' 8" (3.86m) x 7' 8" (2.34m):
Window to side, decorative feature fireplace, radiator.
Bedroom four
10' 6" (3.20m) x 6' 6" (1.98m):
Window to front, cornice ceiling, radiator.
Bathroom
9' 2" (2.79m) x 9' (2.74m):
Bath with shower over and glass shower screen, wash basin with vanity unit, low level wc, window to rear, radiator.
WC
Window to side, low level wc, pedestal wash basin, radiator.
Attic Room
16' 4" (4.98m) x 8' 3" (2.51m):
Window to side, part sloping ceiling.
The property comes with the right to park one car on the driveway to the front.
Use of a large and well maintained communal lawn
Tenure Leasehold:
1/3rd share of costs as and when required.
125 year lease.
N.B. There is an extensive schedule of works to the exterior of the building to begin in March 2016. Costs to be covered by seller.
Communal Hallway
Shared hallway leading to the first floor and entrance to flat 3
Entrance Hall
Spacious split level hallway. Cornice ceiling, telephone point, radiator.
Living Room
19' (5.79m) x 15' 8" (4.78m):
Cornice ceiling, g, picture rail, sash bay window to front, period feature fireplace, radiator.
Bedroom one
18' 2" (5.54m) x 15' 9" (4.80m):
Sash bay window to front, cornice ceiling, picture rail, radiator.
Bedroom two
17' 9" (5.41m) x 16' (4.88m):
Bay sash window to rear, cornice ceiling, picture rail, period feature fireplace, radiator.
Kitchen/Breakfast room
13' 6" (4.11m) x 13' (3.96m):
Fitted with a range of base and wall units with worktop over, single sink and drainer and mixer tap, electric oven and gas hob with extractor hood, space for washing machine, dishwasher and fridge freezer, cornice ceiling, picture rail, window o rear, fire place.
Pantry
Window to rear, cupboard and shelving.
Bedroom three
12' 8" (3.86m) x 7' 8" (2.34m):
Window to side, decorative feature fireplace, radiator.
Bedroom four
10' 6" (3.20m) x 6' 6" (1.98m):
Window to front, cornice ceiling, radiator.
Bathroom
9' 2" (2.79m) x 9' (2.74m):
Bath with shower over and glass shower screen, wash basin with vanity unit, low level wc, window to rear, radiator.
WC
Window to side, low level wc, pedestal wash basin, radiator.
Attic Room
16' 4" (4.98m) x 8' 3" (2.51m):
Window to side, part sloping ceiling.
Parking space
The property comes with the right to park one car on the driveway to the front.
Communal gardens
Use of a large and well maintained communal lawn
Tenure Leasehold:
1/3rd share of costs as and when required.
125 year lease.
Static Map
Google Street View
House Prices for houses sold in TN4 9LZ
Stations Nearby
- High Brooms
- 0.8 miles
- Tunbridge Wells
- 0.8 miles
- Frant
- 2.9 miles
Schools Nearby
- Broomhill Bank School
- 1.2 miles
- Beechwood Sacred Heart School
- 1.1 miles
- Oakley School
- 1.7 miles
- St Barnabas CofE VA Primary Schol
- 0.3 miles
- St John's Church of England Primary School
- 0.5 miles
- St Augustine's Catholic Primary School
- 0.5 miles
- The Skinners' School
- 0.1 miles
- St Gregory's Catholic Comprehensive School
- 0.6 miles
- Tunbridge Wells Girls' Grammar School
- 0.3 miles


