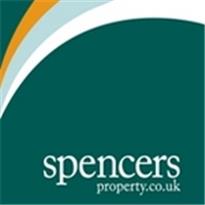Agent details
This property is listed with:
Full Details for 4 Bedroom End of Terrace for sale in Leytonstone, E11 :
Situated within a convenient residential turning is where you will find this spacious period end of terraced home. When you enter the property you will be surprised by the sense of space enhanced by the high ceilings and bay windows.You are also well located for a large selection of independent shops, cafes, bars, restaurants and gastro pubs all on your doorstep, making this the ideal place to socialise and meet friends.The local area has benefited from the Olympic regeneration programme giving the streets and parks a new lease of life, as well as providing the Queen Elizabeth Olympic Park and of course Westfield Shopping Centre for the shopaholics!The property would make an ideal family home, however it has been let out over recent years, therefore may also be an excellent rental investment!
Initially we were attracted to Leytonstone because of the attractive period homes. Commuters are well served by superb transport links, including Leytonstone Central Line station just a short walk away with fast access to the City and central London
What the Owner says:
Initially we were attracted to Leytonstone because of the attractive period homes. Commuters are well served by superb transport links, including Leytonstone Central Line station just a short walk away with fast access to the City and central London
Room sizes:
- Entrance Hall
- Lounge: 14'5 x 10'8 (4.40m x 3.25m)
- Dining Room: 12'1 x 8'11 (3.69m x 2.72m)
- Family Room: 12'4 x 9'1 (3.76m x 2.77m)
- L Shaped Kitchen/Diner: 14'6 x 9'2 (4.42m x 2.80m) narrowing to 8'9 x 8'4 (2.67m x 2.54m)
- Ground Floor Cloakroom
- Landing
- Bedroom 1: 14'4 x 12'1 (4.37m x 3.69m)
- Bedroom 2: 11'11 x 9'0 (3.63m x 2.75m)
- Bedroom 3: 9'2 x 8'4 (2.80m x 2.54m)
- Bathroom
- Bedroom 4/Loft Room
- Shower Room
- Front Garden
- Rear Garden
The information provided about this property does not constitute or form part of an offer or contract, nor may be it be regarded as representations. All interested parties must verify accuracy and your solicitor must verify tenure/lease information, fixtures & fittings and, where the property has been extended/converted, planning/building regulation consents. All dimensions are approximate and quoted for guidance only as are floor plans which are not to scale and their accuracy cannot be confirmed. Reference to appliances and/or services does not imply that they are necessarily in working order or fit for the purpose.
Static Map
Google Street View
House Prices for houses sold in E11 3PQ
Stations Nearby
- Leytonstone High Road
- 0.3 miles
- Leytonstone
- 0.6 miles
- Leyton
- 0.8 miles
Schools Nearby
- Buxton School
- 0.2 miles
- George Mitchell School
- 1.2 miles
- East London Independent Special School
- 0.9 miles
- Jenny Hammond Primary School
- 0.4 miles
- Davies Lane Primary School
- 0.3 miles
- Mayville Primary School
- 0.3 miles
- Connaught School for Girls
- 0.5 miles
- Tom Hood Community Science College
- 0.1 miles
- Norlington School for Boys
- 0.8 miles

















