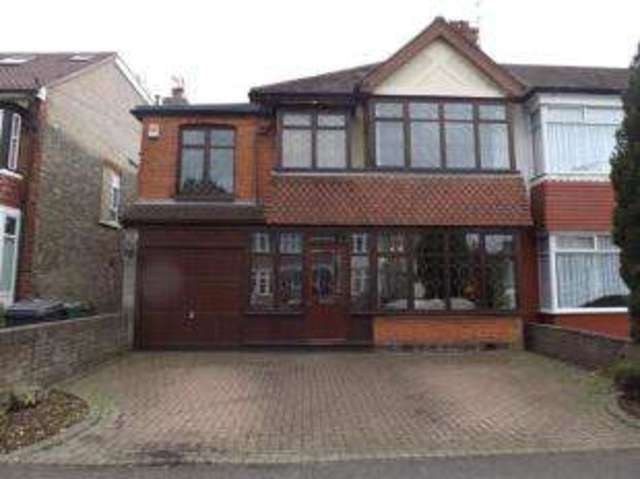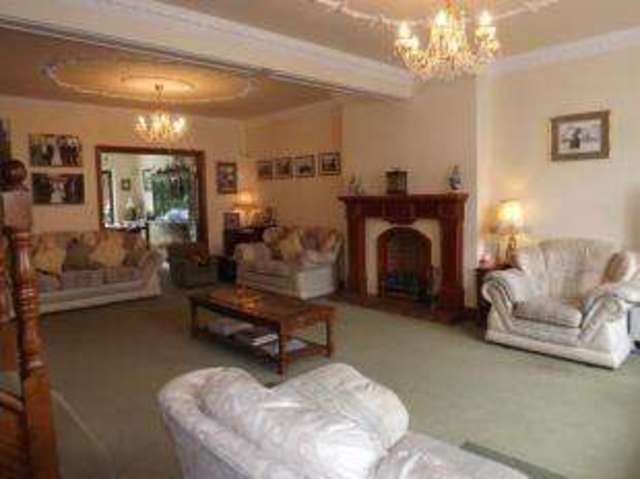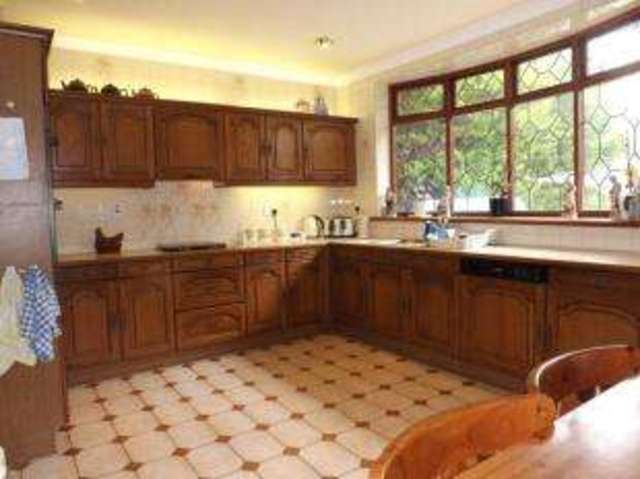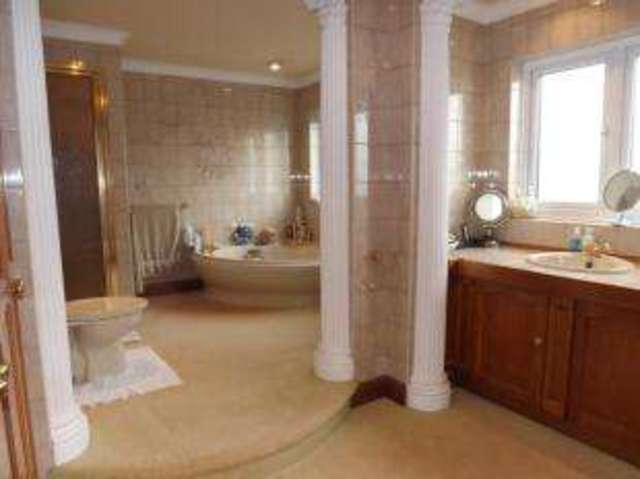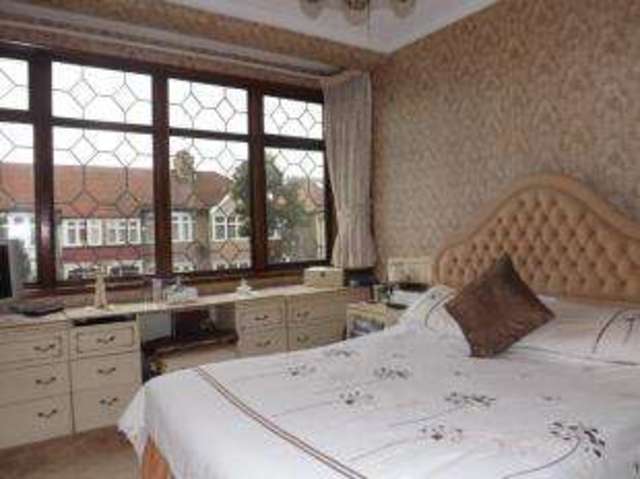Agent details
This property is listed with:
Full Details for 4 Bedroom End of Terrace for sale in Highams Park, E4 :
In our opinion this property is the ideal family home, having four bedrooms, spacious ground floor, large bedrooms and large rear garden this home ticks all the boxes for the modern family. A 1930's style home having been sincerely kept by our present vendor. Call to arrange your viewing.
| Porch | 8'2\" x 1'11\" (2.5m x 0.58m). |
| Lounge | 11'4\" x 26'11\" (3.45m x 8.2m). Radiator, carpeted flooring, under stair storage, chimney breast, ceiling rose, ornate coving, ceiling light. |
| Dining Room | 9' x 19'3\" (2.74m x 5.87m). Radiator, carpeted flooring, ornate coving, ceiling light. |
| Kitchen | 15'7\" x 9'4\" (4.75m x 2.84m). Roll top work surface, fitted and wall and base units, stainless steel sink, integrated, electric, double oven, integrated, electric hob, over hob extractor. |
| Utility | 8'6\" x 6'1\" (2.6m x 1.85m). Tiled flooring, tiled walls, ceiling light. Space for dishwasher, space for washing machine, dryer. |
| Garage | |
| Bedroom 1 | 11' x 13'9\" (3.35m x 4.2m). Radiator, carpeted flooring, fitted wardrobes, ceiling light. |
| Bedroom 2 | 11' x 11'4\" (3.35m x 3.45m). Radiator, carpeted flooring, fitted wardrobes, dado rail, ceiling light. |
| Bedroom 3 | 7'6\" x 15'7\" (2.29m x 4.75m). Radiator, carpeted flooring, dado rail, ceiling light. |
| Bedroom 4 | 7'9\" x 10'1\" (2.36m x 3.07m). Radiator, carpeted flooring, dado rail, ceiling light. |
| Bathroom | 8'6\" x 10'5\" (2.6m x 3.18m). Radiator, carpeted flooring, built-in storage cupboard, spotlights. Standard WC, corner bath with mixer tap, single enclosure shower, double sink and top-mounted sink with mixer tap, bidet. |
| Landing | 7'9\" x 8'2\" (2.36m x 2.5m). Carpeted flooring, ceiling light. |


