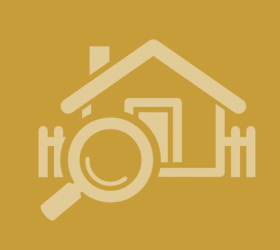Agent details
This property is listed with:
Full Details for 4 Bedroom End of Terrace for sale in Harrogate, HG1 :
A very well presented and spacious four bedroom stone built end of terrace townhouse, with one reception room and a generous dining kitchen. The house has recently been modernised including a new kitchen, bathroom and carpets. Externally there is a south facing rear garden and ample on street parking. The property in our opinion is within walking distance to the town centre for shopping, dining and transport links via the train and bus stations.
Four bedrooms
Dining kitchen
End terrace
Garden
Dining kitchen
End terrace
Garden
| Lounge | 12'9\" x 13' (3.89m x 3.96m). Wooden entrance door, double glazed bay window facing the front, radiator and gas fire. |
| Hall | Circular window to the side, staircase to first floor and radiator. |
| Kitchen Diner | 12'9\" x 12'11\" (3.89m x 3.94m). Wooden door opening onto the garden, double glazed windows facing the rear and side, radiator, tiled flooring, useful large cupboard/pantry storage, part tiled walls, wall and base units, single sink with drainer, electric cooker point and space for slim line dishwasher. |
| Utility | 3'4\" x 9'5\" (1.02m x 2.87m). Double glazed window facing the side, space for washing machine and dryer. |
| Landing | Double glazed window facing the side and staircase to second floor. |
| Bedroom One | 12'9\" x 10'6\" (3.89m x 3.2m). Two double glazed windows facing the front, radiator and coving to the ceiling. |
| Bedroom Four | 7'8\" x 10' (2.34m x 3.05m). Double glazed window facing the rear and radiator. |
| Bathroom | 4'9\" x 10' (1.45m x 3.05m). Double glazed window with obscure glass facing the rear, radiator, built in storage cupboard, part tiled walls, contemporary bathroom suite with WC, new electric shower over bath with dark wood panel and coordinating sink unit, with counter top basin. |
| Bedroom Two | 12'9\" x 9'6\" (3.89m x 2.9m). Double glazed window facing the rear, radiator, under eaves storage and wardrobe hanging space. |
| Bedroom Three | 12'9\" x 8'7\" (3.89m x 2.62m). Double glazed window facing the front, radiator, under eaves storage and wardrobe hanging space. |
| Outside | To the front is a small paved garden, with walled boundaries and to the rear the garden is south facing and decked, with walled and fenced boundaries and gated access. |
Static Map
Google Street View
House Prices for houses sold in HG1 5HR
Stations Nearby
- Starbeck
- 1.4 miles
- Harrogate
- 0.6 miles
- Hornbeam Park
- 1.5 miles
Schools Nearby
- Springwater School
- 1.7 miles
- The Forest School
- 3.4 miles
- Gateways School
- 7.1 miles
- Harrogate, Bilton Grange Community Primary School
- 0.3 miles
- Harrogate, Grove Road Community Primary School
- 0.1 miles
- Harrogate, Coppice Valley Community Primary School
- 0.4 miles
- Harrogate PRU
- 0.1 miles
- Harrogate High School
- 0.6 miles
- Harrogate Ladies' College
- 0.7 miles


















