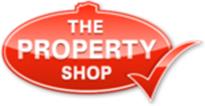Agent details
This property is listed with:
Full Details for 4 Bedroom End of Terrace for sale in Lostwithiel, PL22 :
We invite your interest in this fantastic four bedroom house set over three floors commanding a fine elevated position and enjoying far reaching views over Lostwithiel, countryside and River Fowey beyond. Accommodation briefly comprises; Lower ground floor with kitchen, dining room, lounge, utility and WC. To the first floor there are three bedrooms and a family bathroom and on the second floor is the master bedroom with en-suite. Further benefits include double glazing throughout, gas fired central heating, garage with driveway parking for one car and a manageable and enclosed rear patio garden. A viewing is advised to fully appreciate this fantastic setting. Viewing strictly by appointment only via sole selling agents Miller Countrywide Bodmin 01208 77991.
Four Bedroom Three Story House
Ensuite to Master Bedroom
Stunning and Far Reaching Views over Lostwithiel and Fowey River
Garage and Generous Storage to Three Floors
Gas Central Heating, Double Glazing - Viewing Advised
Ensuite to Master Bedroom
Stunning and Far Reaching Views over Lostwithiel and Fowey River
Garage and Generous Storage to Three Floors
Gas Central Heating, Double Glazing - Viewing Advised
| Entrance Porch | Hardwood front door with twin frosted glazed panels opens into entrance porch. Stairs to second floor, stairs to ground floor, door to airing cupboard housing gas central heating boiler, radiator and further doors off to: |
| Bedroom Four / Office | 10' x 8'8\" (3.05m x 2.64m). Hardwood double glazed window to front elevation with wood sill and radiator. |
| Bathroom | Low level flush WC with dual flush, hand wash basin, panel enclosed bath with mixer tap, fitted shower attachment and folding glass shower screen, high level wall mounted light with shaver plug in point, tiled walls to water sensitive areas, radiator and extractor fan. |
| Bedroom Two (L-Shaped) | 15'4\" (4.67m) x 12'2\" (3.7m) narrows to 8'4\" (2.54m). Two hardwood double glazed windows to rear elevation both with wood sills and enjoying fine elevated views over Lostwithiel and rolling countryside to River Fowey in the distance, two radiators and telephone point. |
| Bedroom Three | 12'7\" x 8'8\" (3.84m x 2.64m). Twin aspect room with hardwood double glazed window to front elevation with wood sill, hardwood double glazed window to rear elevation with wood sill enjoying far reaching views, radiator and TV aerial point. |
| Second Floor | |
| Landing | Access to storage area and further door to; |
| Master Bedroom | 15'5\" x 10'9\" (4.7m x 3.28m). Two Velux hardwood double glazed skylight windows to rear elevation enjoying stunning and far reaching views over surrounding countryside, radiator, loft access, TV aerial point and door to; |
| Ensuite Bathroom | Low level flush WC with dual flush, hand wash basin, shower cubicle with glass shower door and wall mounted electric shower, tiled walls to water sensitive areas, porcelain tiled floor, extractor fan, wall mounted electric shaver point and radiator. |
| Ground Floor | |
| Hallway | Door to under stair storage void, radiator and further doors off to; |
| Utility Room | Roll top work surface with space for washing machine below, radiator, tiled flooring door to; |
| WC | Low level flush WC with dual flush, hand wash basin, radiator, mains fuse box and tiled flooring. |
| Kitchen and Dining Room | 16'5\" 8'8\" (5m 2.64m). Matching wall and base units incorporating fitted fridge and freezer, space for cooker, with fitted extractor over, space for slim line dishwasher, roll top work surfaces with breakfast bar, stainless steel one and a half bowl sink with matching draining board and central mixer tap, tiled flooring in kitchen area and engineered ash wood flooring in dining area with space for dining table, opening to: |
| Lounge | 15'4\" x 12'1\" (4.67m x 3.68m). uPVC double glazed sliding patio doors open to rear patio with glorious views to the rear elevation, hardwood double glazed window with wood sill to rear elevation again offering glorious views, continuation of engineered ash wood flooring, real flame gas fire set in polished black marble surround with matching hearth and wood mantle, radiator, TV aerial point and telephone point. |
| External | |
| Front | Patio with wall offering privacy, steps to front door with covered entrance and metal railing. |
| Rear | An enclosed and private rear patio leads off lounge, wood fencing to left, right and rear boundaries, steps lead down to lower patio area, gate allows side access. |
| Garage | 17' x 8'10\" (5.18m x 2.7m). Metal roller garage door, light and power. |
Static Map
Google Street View
House Prices for houses sold in PL22 0JU
Stations Nearby
- Bodmin Parkway
- 2.6 miles
- Lostwithiel
- 0.5 miles
- Luxulyan
- 3.4 miles
Schools Nearby
- Doubletrees School
- 4.4 miles
- Mount Tamar School
- 21.9 miles
- St Joseph's School
- 21.1 miles
- St Winnow CofE School
- 0.9 miles
- Lostwithiel School
- 0.1 miles
- Lanlivery Community Primary School
- 1.4 miles
- Bodmin College
- 3.8 miles
- Penrice Community College
- 6.5 miles
- Fowey Community College
- 5.3 miles

















