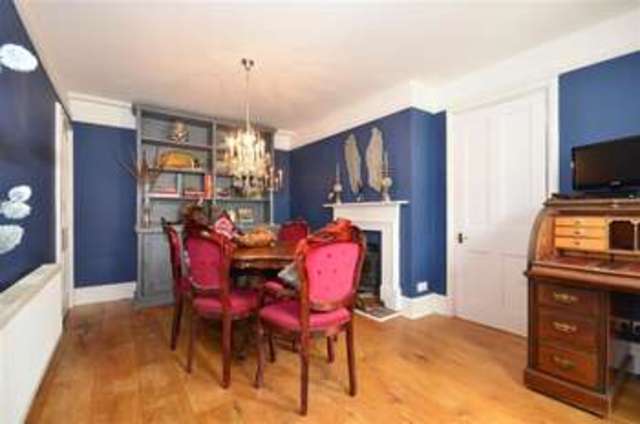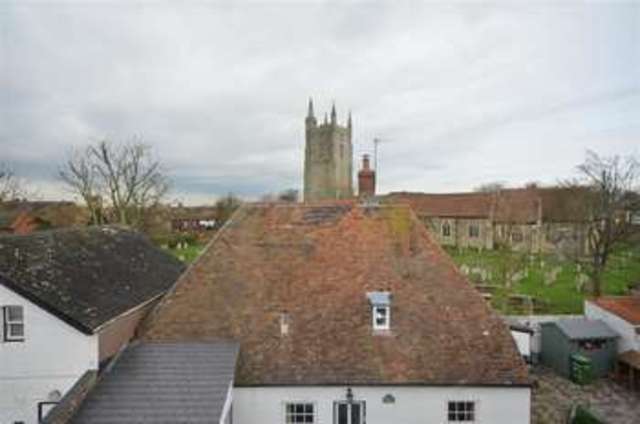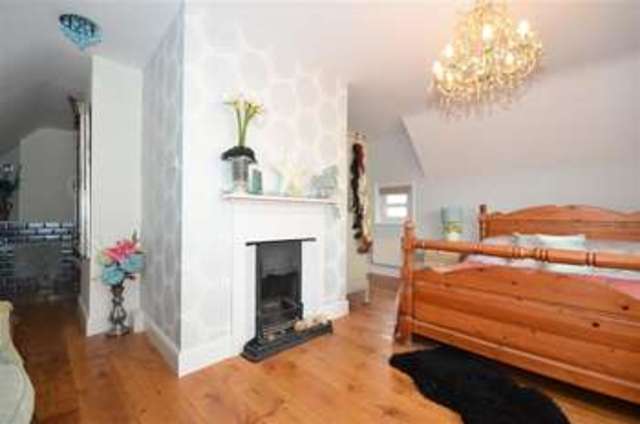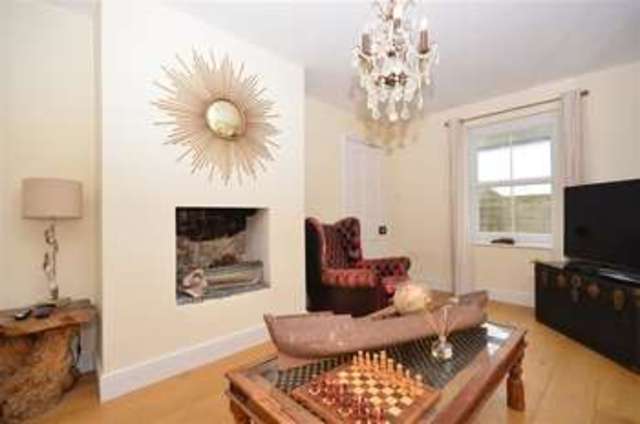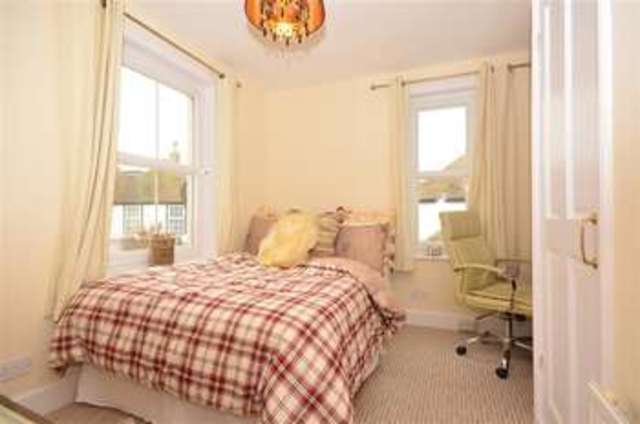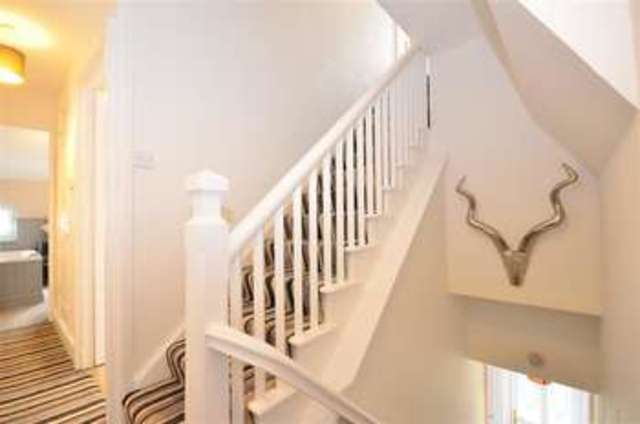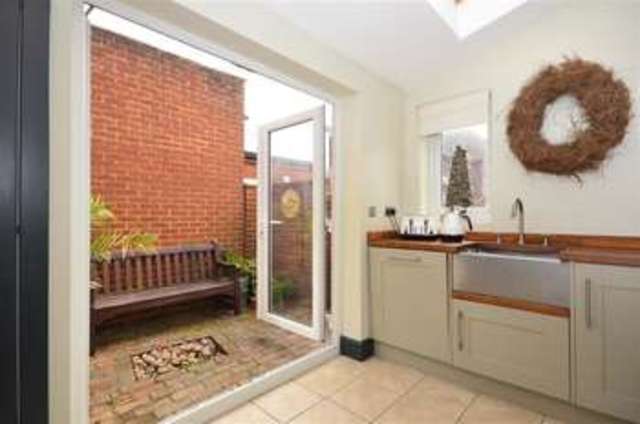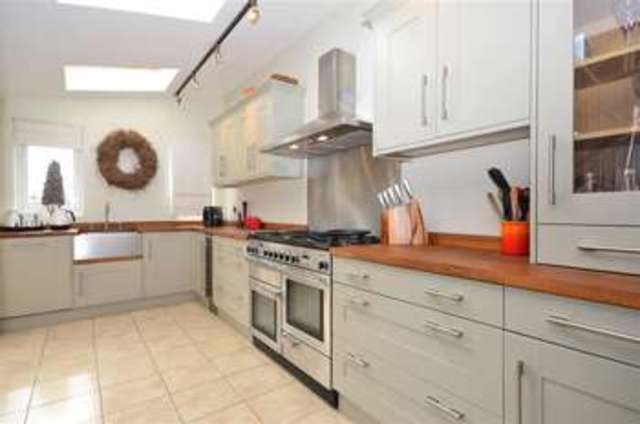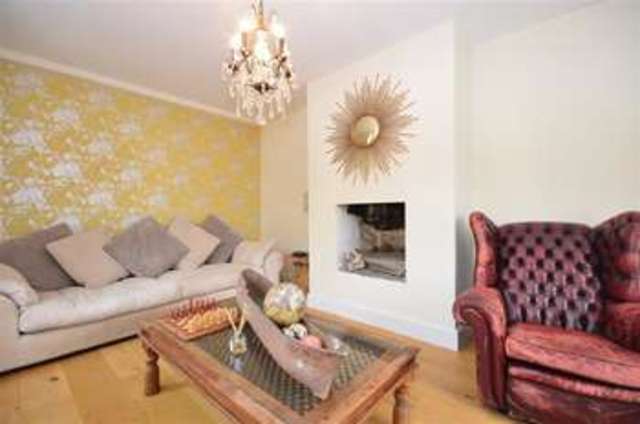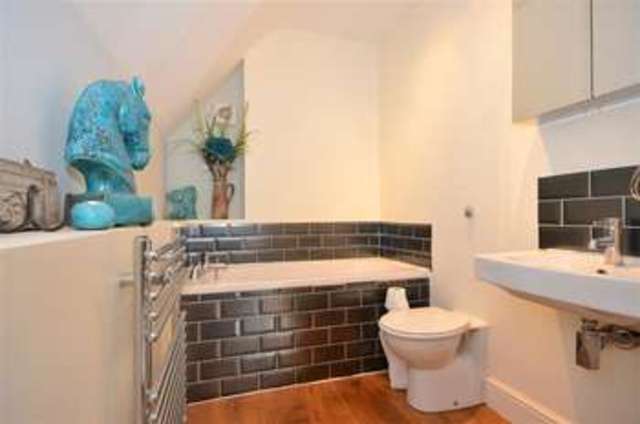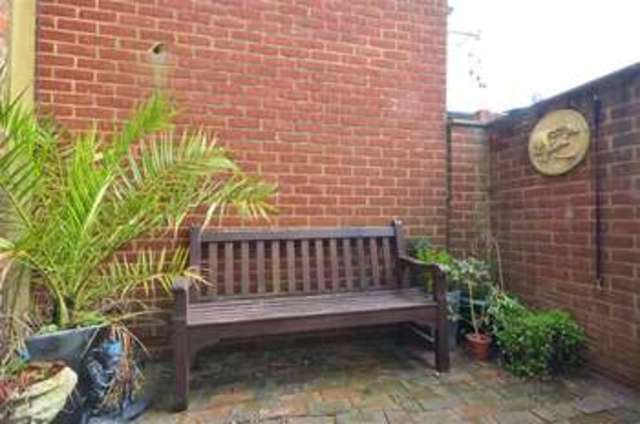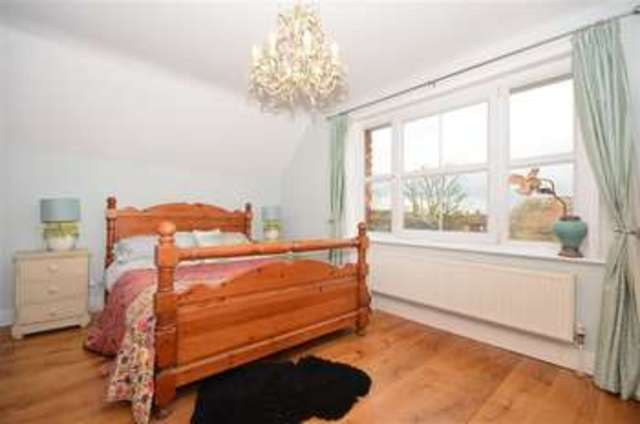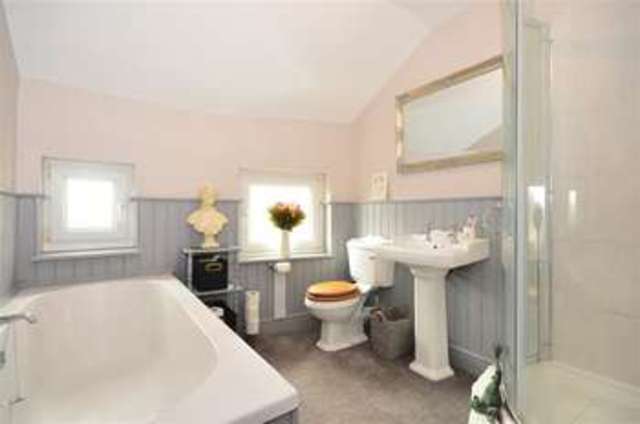Agent details
This property is listed with:
Full Details for 4 Bedroom End of Terrace for sale in Romney Marsh, TN29 :
Here is a home that delivers on all aspects on all accounts. Off road parking spaces, accommodation, unique design features and that very important homely feel that is so apparent when choosing your next home.On arrival you will certainly be impressed by the shear size of this home having many original features being retained. Entrance via side door allows met and greet area for friends and family, then on to the tour. First reception room with picture windows provides light to flood in, high ceilings and open fire place complete this wonderful space for entertaining family and visitors. The dining room provides for that more formal dinner party to allow it to flow without a hitch whilst a stylish modern unique handmade kitchen provides for excellent food to be created.Design features i.e. French doors provide access to the cottage style garden ideal for that early morning coffee. Useful utility and combined toilet allows for additional storage and a noisy washing machine to be hidden away. As previously mentioned this home is about space. Up to the first floor landing you will see two double bedrooms and a modern bathroom. Up to the second floor landing you will find a principal bedroom with en-suite and wonderful views along with the fourth bedroom which again provides views across this historical town.
The shear size of this home was what attracted me when I decided to buy it and the fact that I could see the potential for further improvement. Having the ripe green on my doorstep has made pleasant walks and exercise with my dog very enjoyable.
What the Owner says:
The shear size of this home was what attracted me when I decided to buy it and the fact that I could see the potential for further improvement. Having the ripe green on my doorstep has made pleasant walks and exercise with my dog very enjoyable.
Room sizes:
- Entrance Hall
- Lounge: 17'2 x 10'3 (5.24m x 3.13m)
- Dining Room: 11'6 x 10'8 (3.51m x 3.25m)
- Kitchen: 19'9 x 8'5 (6.02m x 2.57m)
- Utility Room
- Separate Toilet
- Landing
- Bedroom 2: 17'1 x 10'3 (5.21m x 3.13m)
- Bedroom 3: 10'9 x 7'8 (3.28m x 2.34m)
- Bathroom
- Landing
- Bedroom 1: 17'0 x 13'0 (5.19m x 3.97m)
- En-Suite
- Bedroom 4: 10'7 x 7'8 (3.23m x 2.34m)
- Rear & Side Garden
- Garage & Off Road Parking
The information provided about this property does not constitute or form part of an offer or contract, nor may be it be regarded as representations. All interested parties must verify accuracy and your solicitor must verify tenure/lease information, fixtures & fittings and, where the property has been extended/converted, planning/building regulation consents. All dimensions are approximate and quoted for guidance only as are floor plans which are not to scale and their accuracy cannot be confirmed. Reference to appliances and/or services does not imply that they are necessarily in working order or fit for the purpose.
Static Map
Google Street View
House Prices for houses sold in TN29 9DJ
Stations Nearby
- Rye (Sussex)
- 7.7 miles
- Appledore (Kent)
- 6.9 miles
- Ham Street
- 8.4 miles
Schools Nearby
- Foxwood School
- 12.0 miles
- Frewen College
- 13.3 miles
- Caldecott Foundation School
- 11.6 miles
- St Nicholas Church of England (Controlled) Primary School
- 3.0 miles
- Greatstone Primary School
- 2.4 miles
- Lydd Primary School
- 0.1 miles
- Brockhill Park Performing Arts College
- 11.3 miles
- Rye College
- 7.7 miles
- Marsh Academy
- 3.0 miles



