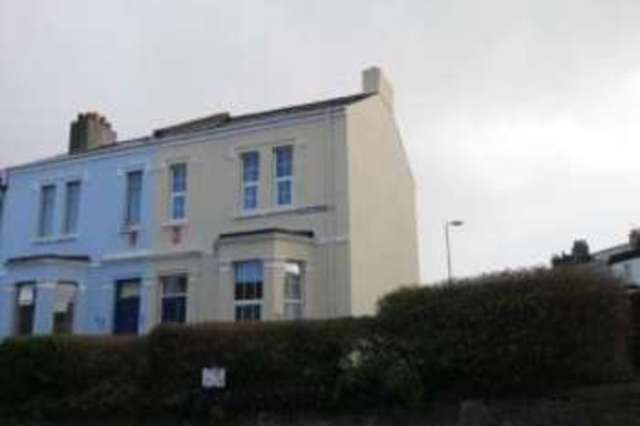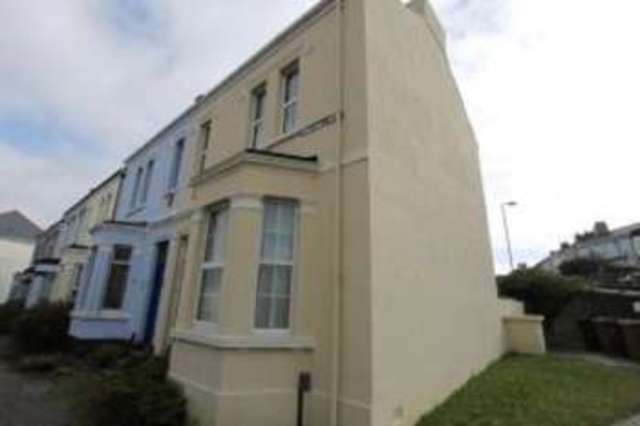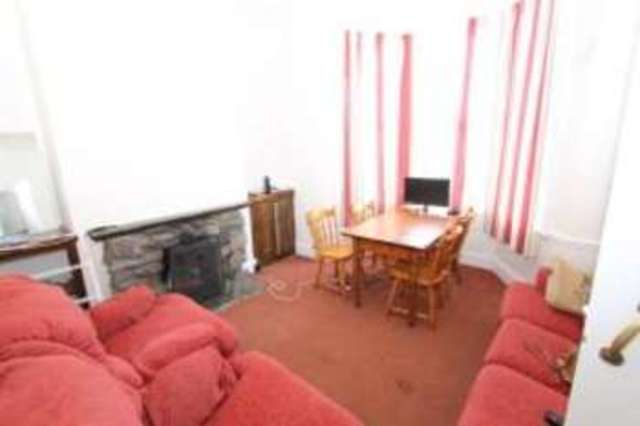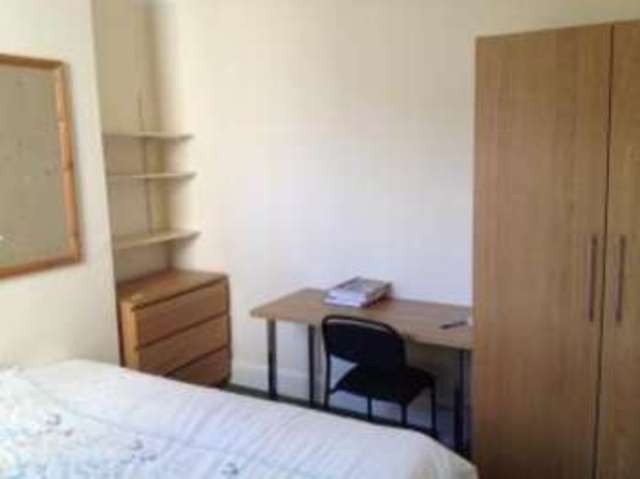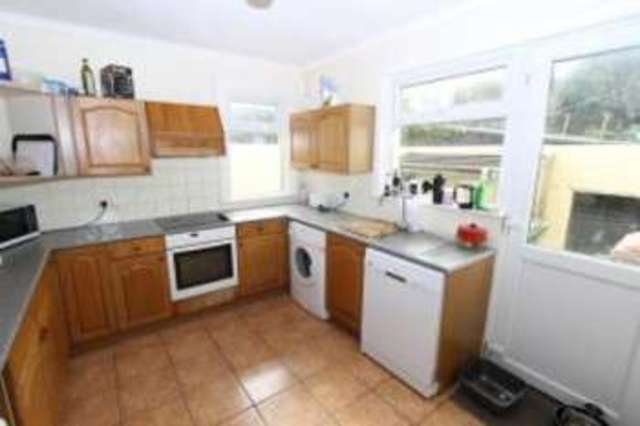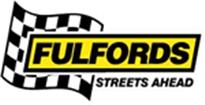Agent details
This property is listed with:
Full Details for 4 Bedroom End of Terrace for sale in Plymouth, PL4 :
Situated in the heart of Mutley this four-bed end of terrace rental property offers double glazing and gas central heating, communal lounge and bathroom and separate shower room, four letting bedrooms and a courtyard. Located within minutes of Mutley Plain, Plymouth University and the City Centre this is one not to be missed. Viewing recommended.
End of Terrace House
Four Letting Rooms
Bathroom and Separate Shower
Courtyard
Close Proximity To Plymouth University
Four Letting Rooms
Bathroom and Separate Shower
Courtyard
Close Proximity To Plymouth University
| Porch | Entrance through a wooden door into a: |
| Entrance Hallway | Stairs to first floor landing, radiator, under stair storage. |
| Lounge | 13'8\" x 10'11\" (4.17m x 3.33m). uPVC double glazed window to the front elevation, radiator. |
| Bedroom One | 11'5\" x 10'9\" (3.48m x 3.28m). uPVC double glazed window to the rear elevation, radiator. |
| Kitchen | 11'9\" x 9'9\" (3.58m x 2.97m). The kitchen comprises of matching wall and base units with roll edge work surface incorporating a stainless steel sink and drainer with mixer taps over, tiled flooring, space for upright fridge/freezer and washing machine, electric cooker, uPVC double glazed window and door to the side elevation, radiator. |
| First Floor | Shower Room. Glass shower cubicle with electric shower over. |
| Landing | Loft access, radiator, ventilation system. |
| Bathroom | Panel bath with shower over, low level WC, pedestal hand wash basin, uPVC windows to rear elevation, radiator, storage cupboard housing the boiler. |
| WC | Low level WC and double glazed window to side elevation. |
| Bedroom Two | 10'7\" x 7'2\" (3.23m x 2.18m). uPVC double glazed window to front elevation. Radiator. |
| Bedroom Three | 11'6\" x 10'3\" (3.5m x 3.12m). uPVC windows to rear elevation, radiator. |
| Bedroom Four | 10'4\" x 10'3\" (3.15m x 3.12m). Two uPVC windows to front elevation, radiator. |
| Outside | The front and side of the property is laid to lawn with hedging to the borders, with a pathway leading to the front entrance and further access to the rear entrance gate. The rear courtyard is accessed via the kitchen. |


