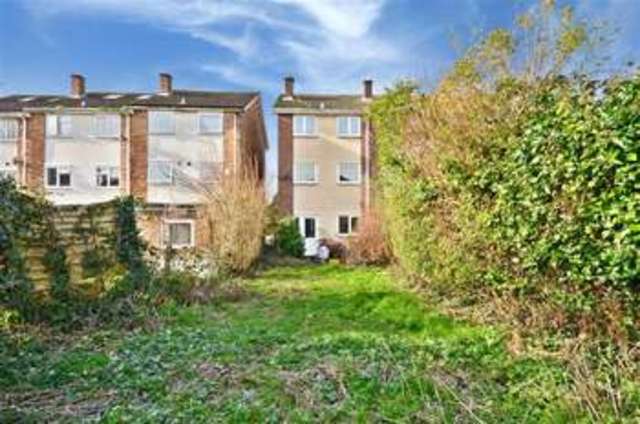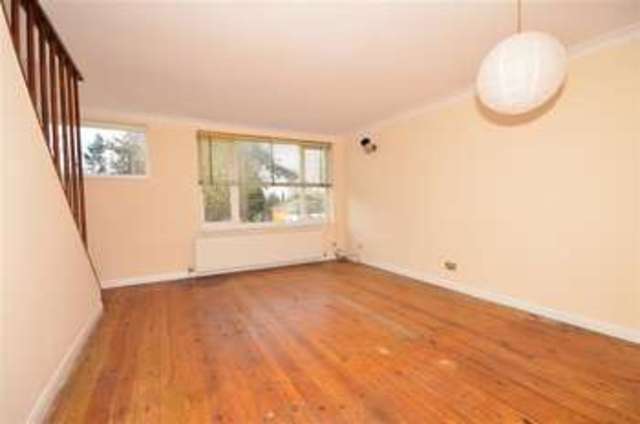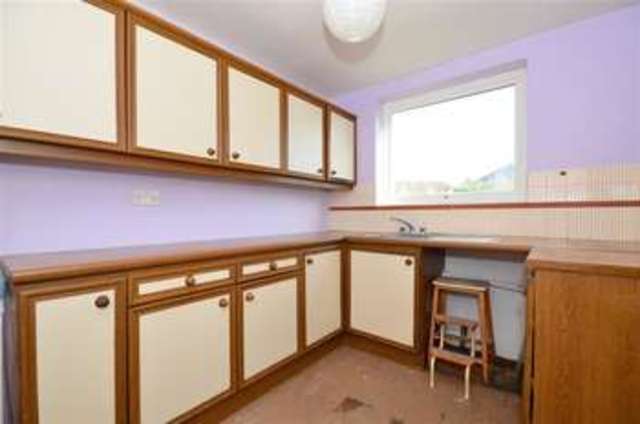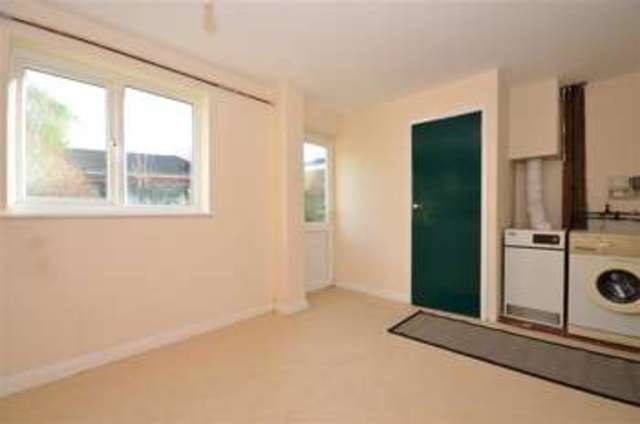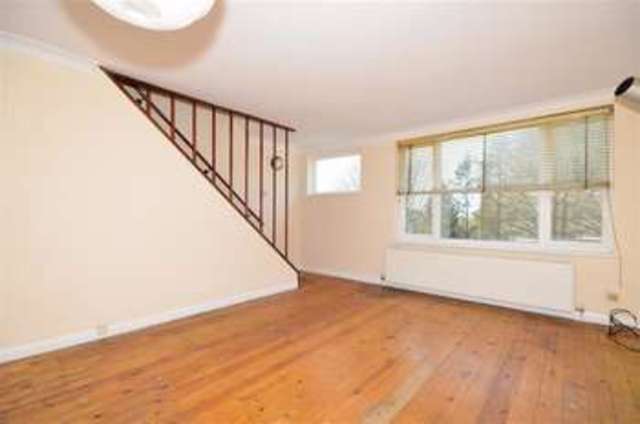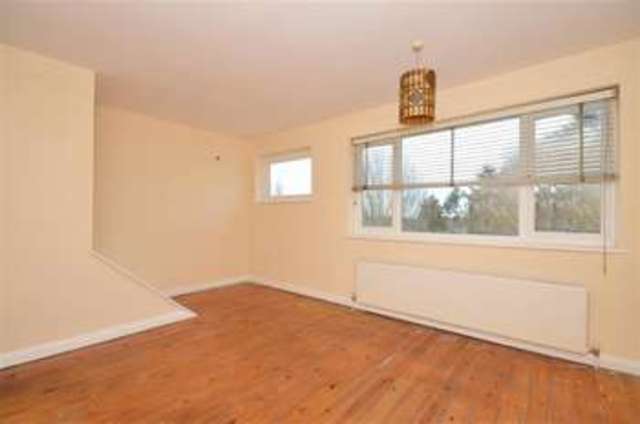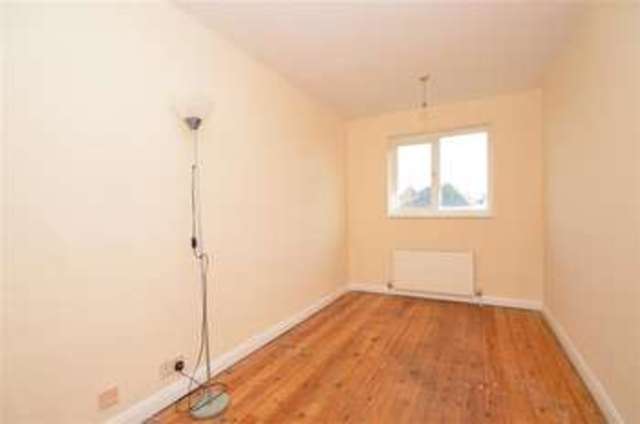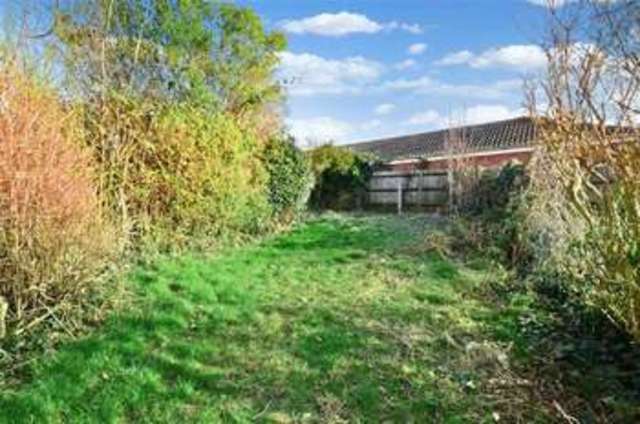Agent details
This property is listed with:
Full Details for 4 Bedroom End of Terrace for sale in Brentwood, CM14 :
Another property under offer through Sale By Tender… 28 viewings and 7 offers. Selling your house by informal tender = top price and no commission fees.
The versatility of this home means that you can utilise the space to suit your family needs.The ground floor utility room which measures 11'10x9'9 could be used as a study, a snug for the teenagers, a playroom for younger children or why not even a fourth bedroom. An adjoining ground floor cloakroom provides great convenience and when you venture to the first floor you will discover a generous size living room where the family can enjoy relaxing evenings watching your favourite movies together.With the triangle formation of living room, kitchen and bathroom off the first floor landing you will find that living here is easy and convenient, whether you want to make a cup of tea or pop to the loo it's all within a few metres of the living room!With three bedrooms the second floor is like the sleeping quarters of the home and again enhances how well the layout of this home works.Overall this home provides fantastic convenience in a great location with lots of space for the whole family to enjoy.
Please refer to the footnote regarding the services and appliances.
The house has been in the family since it was built in 1965 so the lucky buyer will be only the second owner. We love the style of the house because its a great size for a family and over the years we have walked to the high street, schools and station which has proved really really convenient.We have previously used the ground floor utility room as a music room, the great thing about it is that it could be an office or even a fourth bedroom if needed. In recent years we've replaced the toilet and the basin in the bathroom and although the property still needs some modernisation it does give you the opportunity to make it just how you would like it.
The versatility of this home means that you can utilise the space to suit your family needs.The ground floor utility room which measures 11'10x9'9 could be used as a study, a snug for the teenagers, a playroom for younger children or why not even a fourth bedroom. An adjoining ground floor cloakroom provides great convenience and when you venture to the first floor you will discover a generous size living room where the family can enjoy relaxing evenings watching your favourite movies together.With the triangle formation of living room, kitchen and bathroom off the first floor landing you will find that living here is easy and convenient, whether you want to make a cup of tea or pop to the loo it's all within a few metres of the living room!With three bedrooms the second floor is like the sleeping quarters of the home and again enhances how well the layout of this home works.Overall this home provides fantastic convenience in a great location with lots of space for the whole family to enjoy.
Please refer to the footnote regarding the services and appliances.
What the Owner says:
The house has been in the family since it was built in 1965 so the lucky buyer will be only the second owner. We love the style of the house because its a great size for a family and over the years we have walked to the high street, schools and station which has proved really really convenient.We have previously used the ground floor utility room as a music room, the great thing about it is that it could be an office or even a fourth bedroom if needed. In recent years we've replaced the toilet and the basin in the bathroom and although the property still needs some modernisation it does give you the opportunity to make it just how you would like it.
Room sizes:
- GROUND FLOOR
- Entrance Hallway
- Utility Room: 11'10 x 9'9 (3.61m x 2.97m)
- Ground Floor Cloakroom
- FIRST FLOOR
- Landing
- Living Room: 15'4 + stairs x 12'0 (4.68m x 3.66m)
- Kitchen: 11'1 x 7'11 (3.38m x 2.41m)
- Bathroom
- SECOND FLOOR
- Landing
- Bedroom 1: 15'0 x 11'6 (4.58m x 3.51m)
- Bedroom 2: 14'0 x 7'2 (4.27m x 2.19m)
- Bedroom 3: 7'6 + door recess x 7'0 (2.29m x 2.14m)
- OUTSIDE
- Rear Garden
- Integral Garage
- Off Street Parking
The information provided about this property does not constitute or form part of an offer or contract, nor may be it be regarded as representations. All interested parties must verify accuracy and your solicitor must verify tenure/lease information, fixtures & fittings and, where the property has been extended/converted, planning/building regulation consents. All dimensions are approximate and quoted for guidance only as are floor plans which are not to scale and their accuracy cannot be confirmed. Reference to appliances and/or services does not imply that they are necessarily in working order or fit for the purpose.


