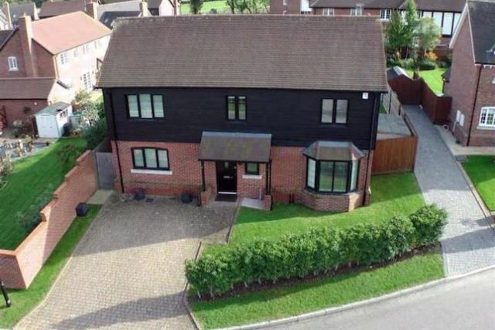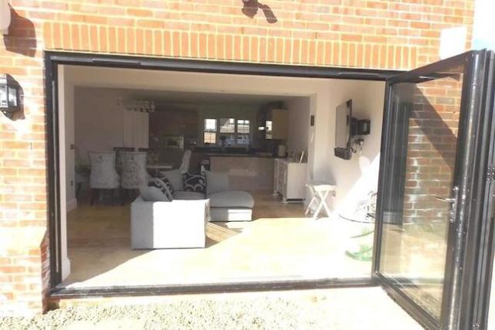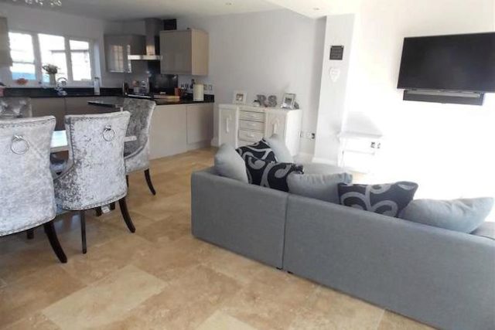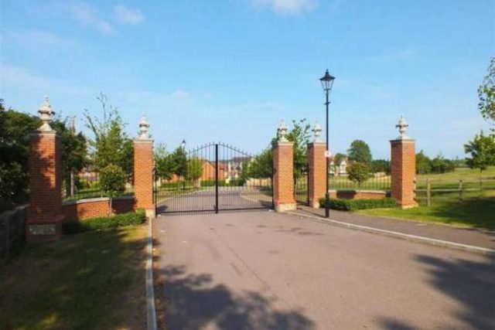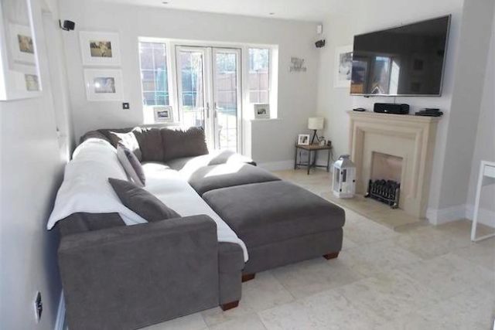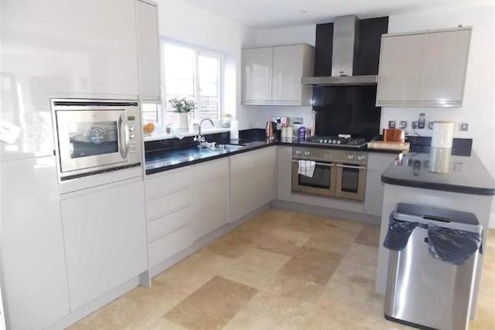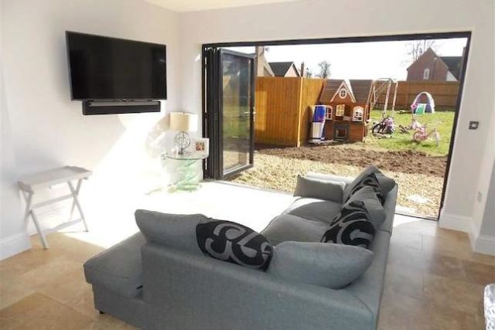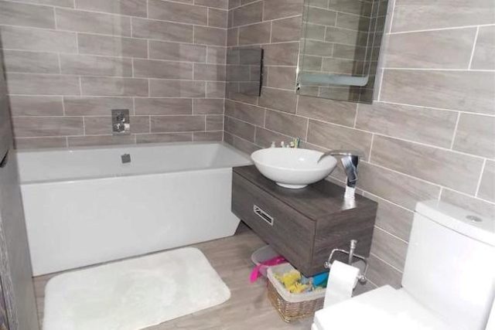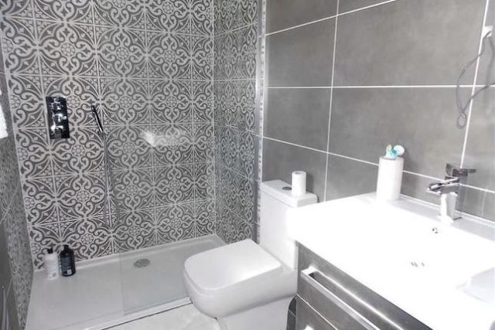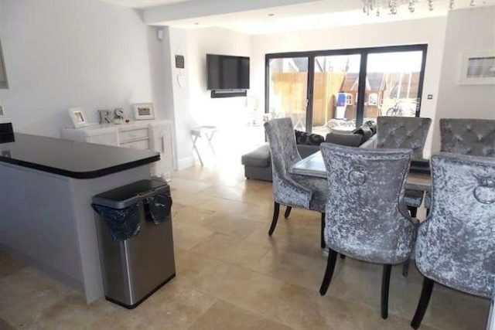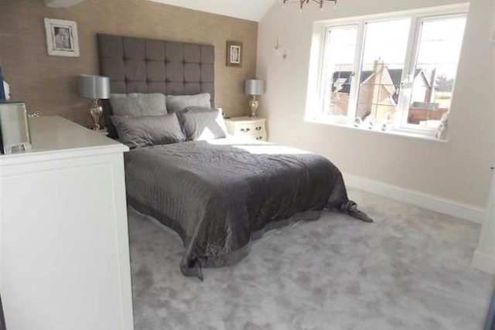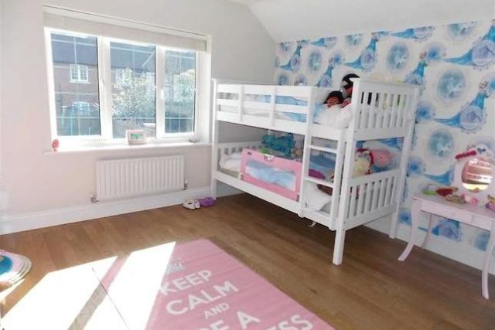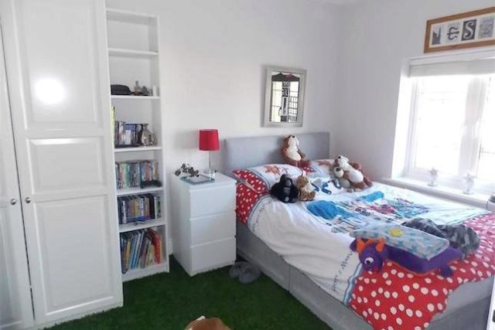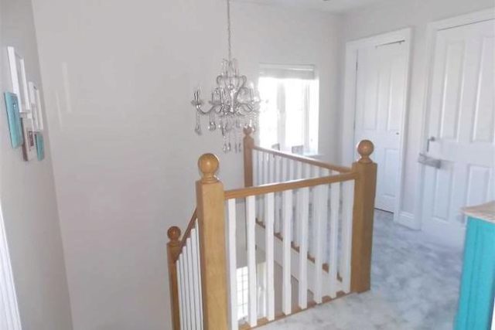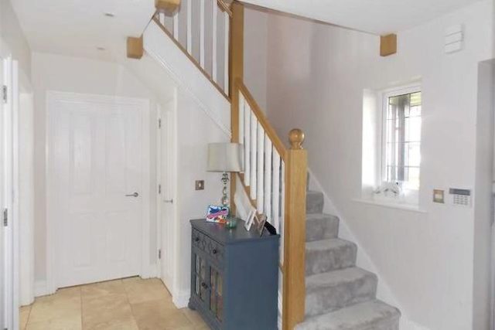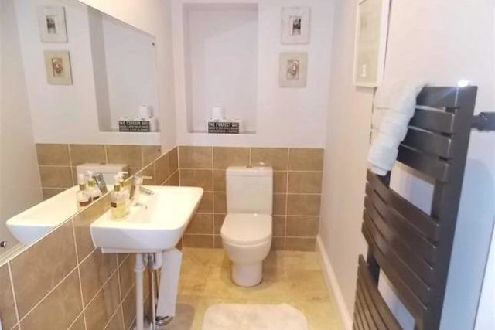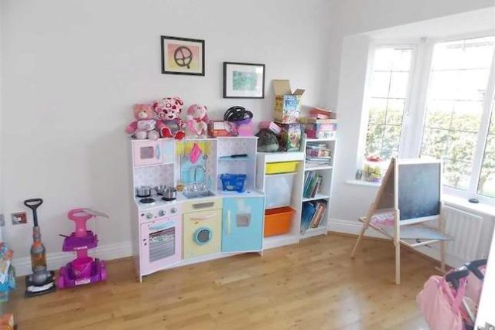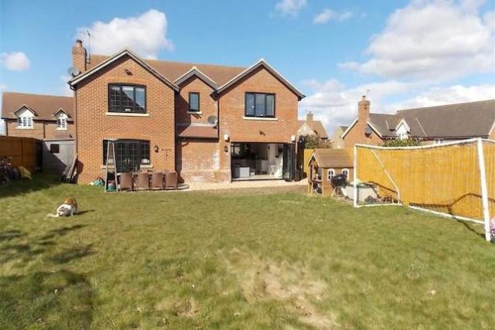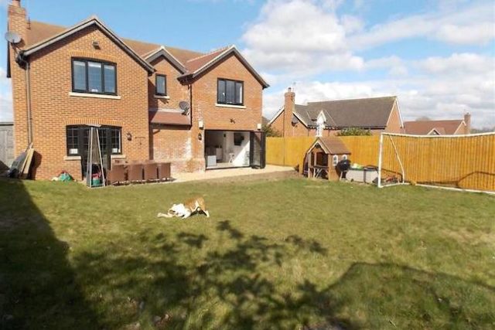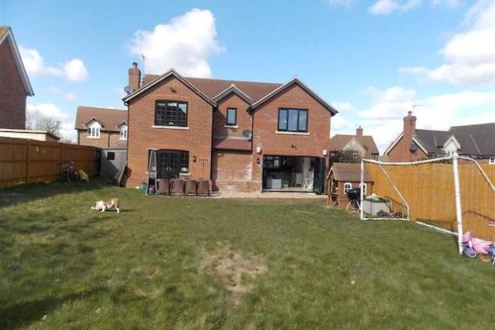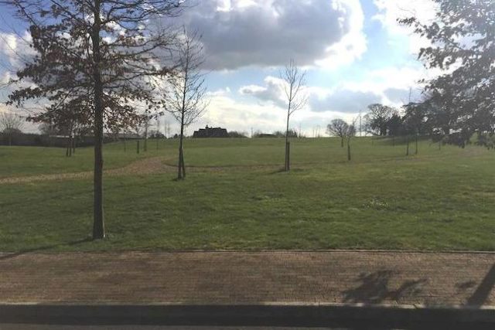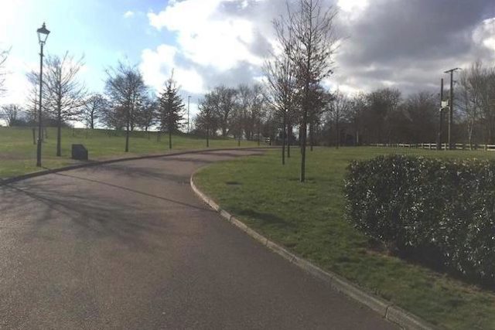Agent details
This property is listed with:
Full Details for 4 Bedroom Detached for sale in St. Albans, AL3 :
Property description
*** open day Saturday 19th March 10AM - 1PM. Be the first to view *** Set within 9 acres of private gated land. A modern four bedroom detached family home, offering the perfect blend of modern living in a semi-rural location. The accommodation briefly comprises of entrance hall, cloaks/wc, bay fronted study, living room, modern fitted living/kitchen/diner with high gloss units and granite work tops and integrated appliances, utility room, four bedrooms, en-suite shower room to master and quality family bathroom. Block pavia driveway and a good size, child friendly garden. Benefits from graphite radiators, Sky tv cable in every room including bathroom. An exclusive development of 4 & 5 bedroom properties just outside Redbourn. Reasonable access to M1, M25 and rail links. Catchment area of Redbourn Infants/Primary, Roundwood and St Georges Secondary Schools.
Entrance hall
Enter via door to front, double glazed window to front, granite radiator, inset spotlights, understairs cupboard, staircase to first floor, travertine tiles with underfloor heating.
Cloakroom/WC
Low level WC, wash hand basin, granite heated towel rail, part tiled walls, inset spotlights, travertine tiles with underfloor heating.
Study 4.04 x 2.52 (13'3' x 8'3')
Double glazed bay window to front, radiator, wooden flooring, inset spotlights.
Lounge 4.39 x 3.79 (14'5' x 12'5')
Double glazed french doors to rear garden, two granite radiators, attractive feature fire place with flame/coal effect gas fire, inset spotlights, travertine tiles with underfloor heating
Living/Dining/Kitchen 8.09 x 4.93 max 4.17 min (26'7' x 16'2' max 13'8'
Fitted with a range of base and wall cupboards with granite work tops and up stands, 1½ bowl inset sink unit, 5 burner gas hob with extractor hood above, integrated double oven, fridge, freezer, microwave and dishwasher, breakfast bar, 2 granite radiators, inset spotlights and ceiling speakers, travertine tiles with underfloor heating, double glazed window to front, bi fold double glazed doors leading to the rear garden.
Utility room 6'6 x 5'6 (1.98m x 1.68m)
Base units with work top, single drainer sink unit, integrated washing machine, radiator, travertine tiles with underfloor heating, wall mounted gas central heating boiler.
First floor landing
Double glazed window to front, inset spotlights, radiator, airing cupboard, attic access.
Bedroom 1 4.93 x 3.81 (16'2' x 12'6')
Double glazed window to rear, granite radiator, inset spotlights, large walk in wardrobes.
En-suite shower room
Double glazed window to rear, heated towel rail, tiled flooring and walls, low level wc, wash hand basin, large walk in mains shower cubicle with 60cm shower head, inset spotlights.
Bedroom 2 3.79 x 3.45 (12'5' x 11'4')
Double glazed window to rear, radiator, inset spotlights, solid oak flooring, built in wardrobes.
Bedroom 3 3.61 x 2.56 (11'10' x 8'5')
Double glazed window to rear, radiator, inset spotlights.
Bedroom 4 3.50 x 2.20 (11'6' x 7'3')
Double glazed window to front, radiator, inset spotlights.
Bathroom/WC
Quality refitted suite in white comprising of double ended panelled bath, wash hand basin with waterfall tap, wc, tiled walls and floor, heated granite towel rail, inset spotlights, wall mounted tv.
Outside
Lawned front garden. Brick pavia driveway, side pedestrian access to rear garden.
Rear garden laid mainly to lawn with paved patio with outside speakers. Wooden fencing. Outside water tap and power socket.
You may download, store and use the material for your own personal use and research. You may not republish, retransmit, redistribute or otherwise make the material available to any party or make the same available on any website, online service or bulletin board of your own or of any other party or make the same available in hard copy or in any other media without the website owner's express prior written consent. The website owner's copyright must remain on all reproductions of material taken from this website.
Entrance hall
Enter via door to front, double glazed window to front, granite radiator, inset spotlights, understairs cupboard, staircase to first floor, travertine tiles with underfloor heating.
Cloakroom/WC
Low level WC, wash hand basin, granite heated towel rail, part tiled walls, inset spotlights, travertine tiles with underfloor heating.
Study 4.04 x 2.52 (13'3' x 8'3')
Double glazed bay window to front, radiator, wooden flooring, inset spotlights.
Lounge 4.39 x 3.79 (14'5' x 12'5')
Double glazed french doors to rear garden, two granite radiators, attractive feature fire place with flame/coal effect gas fire, inset spotlights, travertine tiles with underfloor heating
Living/Dining/Kitchen 8.09 x 4.93 max 4.17 min (26'7' x 16'2' max 13'8'
Fitted with a range of base and wall cupboards with granite work tops and up stands, 1½ bowl inset sink unit, 5 burner gas hob with extractor hood above, integrated double oven, fridge, freezer, microwave and dishwasher, breakfast bar, 2 granite radiators, inset spotlights and ceiling speakers, travertine tiles with underfloor heating, double glazed window to front, bi fold double glazed doors leading to the rear garden.
Utility room 6'6 x 5'6 (1.98m x 1.68m)
Base units with work top, single drainer sink unit, integrated washing machine, radiator, travertine tiles with underfloor heating, wall mounted gas central heating boiler.
First floor landing
Double glazed window to front, inset spotlights, radiator, airing cupboard, attic access.
Bedroom 1 4.93 x 3.81 (16'2' x 12'6')
Double glazed window to rear, granite radiator, inset spotlights, large walk in wardrobes.
En-suite shower room
Double glazed window to rear, heated towel rail, tiled flooring and walls, low level wc, wash hand basin, large walk in mains shower cubicle with 60cm shower head, inset spotlights.
Bedroom 2 3.79 x 3.45 (12'5' x 11'4')
Double glazed window to rear, radiator, inset spotlights, solid oak flooring, built in wardrobes.
Bedroom 3 3.61 x 2.56 (11'10' x 8'5')
Double glazed window to rear, radiator, inset spotlights.
Bedroom 4 3.50 x 2.20 (11'6' x 7'3')
Double glazed window to front, radiator, inset spotlights.
Bathroom/WC
Quality refitted suite in white comprising of double ended panelled bath, wash hand basin with waterfall tap, wc, tiled walls and floor, heated granite towel rail, inset spotlights, wall mounted tv.
Outside
Lawned front garden. Brick pavia driveway, side pedestrian access to rear garden.
Rear garden laid mainly to lawn with paved patio with outside speakers. Wooden fencing. Outside water tap and power socket.
You may download, store and use the material for your own personal use and research. You may not republish, retransmit, redistribute or otherwise make the material available to any party or make the same available on any website, online service or bulletin board of your own or of any other party or make the same available in hard copy or in any other media without the website owner's express prior written consent. The website owner's copyright must remain on all reproductions of material taken from this website.


