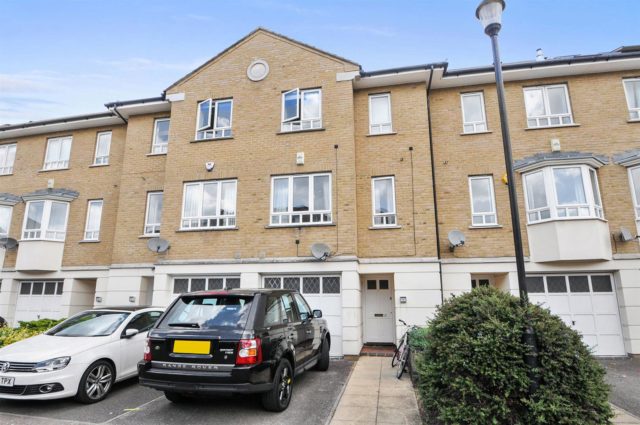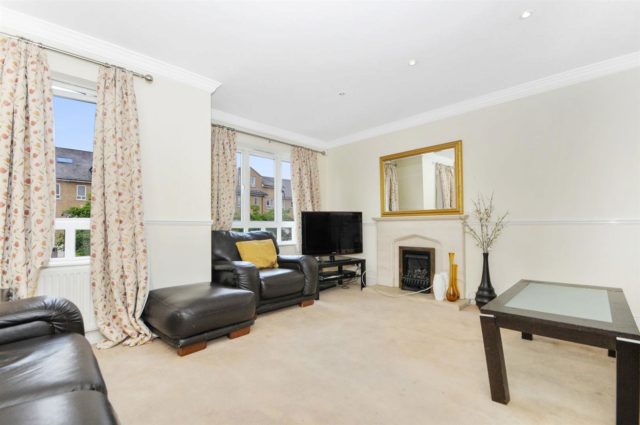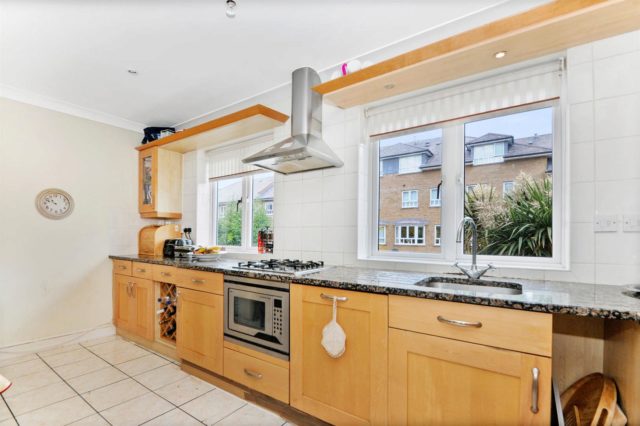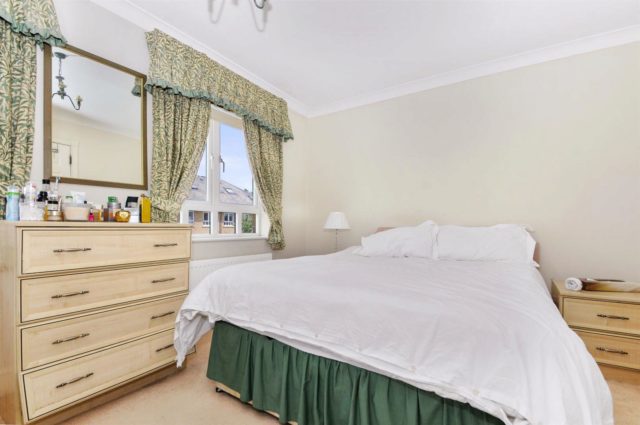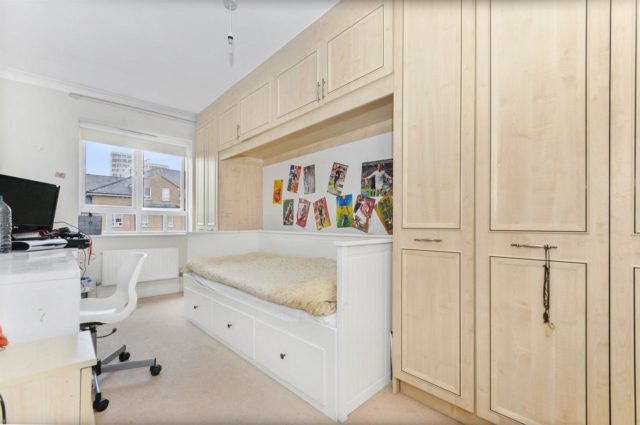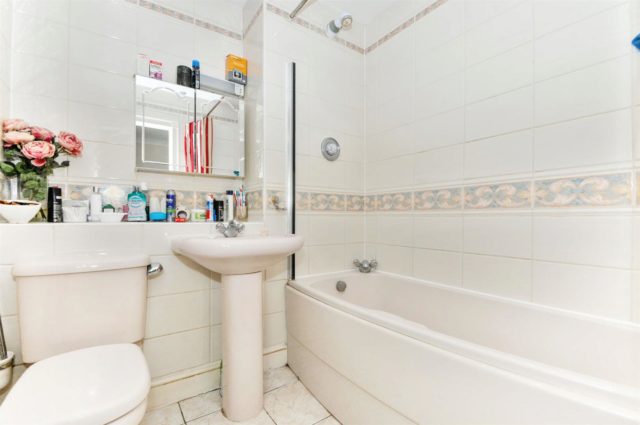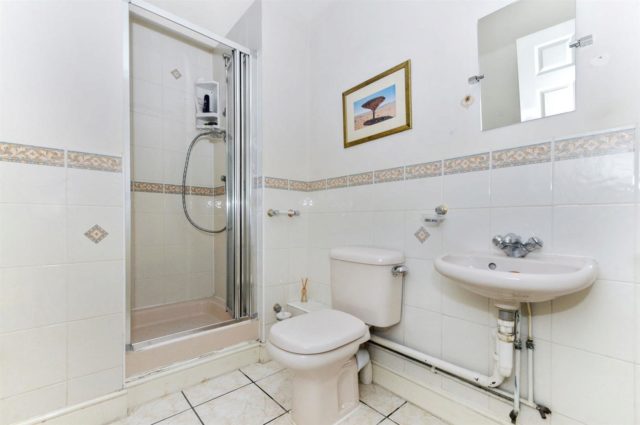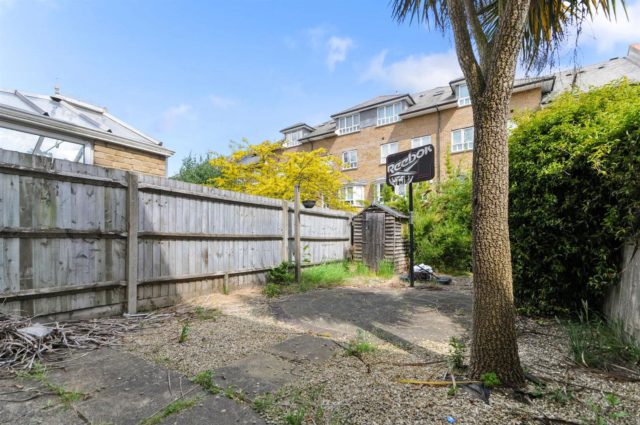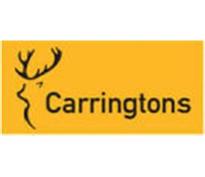Agent details
This property is listed with:
Full Details for 4 Bedroom Detached for sale in Kingston upon Thames, KT2 :
May Bate Avenue is located in the ever popular North Kingston, which offers a high standard of schooling in the local area. Being close to the riverside and Canbury Park makes for quiet living but the property is also ideal for commuting into Central London as it is 0.3 mile of Kingston mainline station. Kingston town centre is close by, which is known for its shops, restaurants and leisure facilities.
Ceiling light fitting, door to:
Ceiling light fitting, radiator, double glazed casement window, door to garden.
Stairs to:
Ceiling light fitting, door to:
´L´ Shaped room, Ceiling light fitting, radiator, double glazed casement window
Ceiling light fitting, range of fitted wall & base units, marble effect worktop with inset gas hob, tiled walls, double glazed casement window, tiled floor, integrated dishwasher.
Stairs to:
Ceiling light fitting, door to:
Ceiling light fitting, double glazed casement window, fitted wardrobes, radiator, door to:
Ceiling light fitting, shower cubicle with tiled surround & power shower,wash hand basin, low level WC, tiled flooring.
Ceiling light fitting, double glazed casement window, fitted wardrobes, radiator.
Ceiling light fitting, double glazed casement window, fitted wardrobes, radiator,
Ceiling light fitting, white suite comprising panelled bath with mixer tap, power shower, fully tiled walls, pedestal wash hand basin with mixer tap, low level WC, tiled flooring.
Up and over door, ceiling light fitting.
Patio area, shrubs to rear.
Static Map
Google Street View
House Prices for houses sold in KT2 5UR
Stations Nearby
- Norbiton
- 1.0 mile
- Kingston
- 0.3 miles
- Hampton Wick
- 0.3 miles
Schools Nearby
- Bedelsford School
- 0.7 miles
- Surbiton High School
- 1.1 miles
- Hampton Court House (Senior School)
- 1.6 miles
- Educare Small School
- 0.3 miles
- Hampton Wick Infant & Nursery School
- 0.3 miles
- St John the Baptist Church of England Junior School
- 0.2 miles
- Teddington School
- 0.5 miles
- Tiffin School
- 0.5 miles
- Kingston Grammar School
- 0.6 miles


