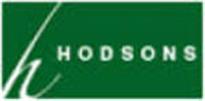Agent details
This property is listed with:
Full Details for 4 Bedroom Detached for sale in Abingdon, OX13 :
An impressive detached family home that offers far more accommodation than the modest front elevation would suggest. In addition to the main four bedroom detached chalet bungalow, a detached timber frame quality barn style building is located to the rear of the property providing additional accommodation arranged over two stories. The main house boasts a 20\‘ sitting room adjacent to a beautiful, modern kitchen/dining room which opens onto a double glazed conservatory. The master bedroom on the ground floor benefits from a recently refitted en-suite bathroom which is complimented also on the ground floor by a family shower room and two additional rooms that can be used either as bedrooms or reception rooms as required. The first floor boasts a spacious double bedroom and second shower room as well as doors to easily accessible and useful eves storage spaces. In recent years the current owners have had constructed an impressive detached barn style timber frame building within the rear garden that can serve a multitude of uses. The ground floor boasts a reception room measuring almost 22\‘ in length with shower room/laundry room adjoining whilst the first floor provides a useful studio with Velux windows. Adjacent to the studio can be found a fully fitted bathroom. The barn not only provides complimentary accommodation to the main house but would of course be ideal for those that work from home or ideal as a gym, home cinema etc. The gardens too have been subject to many improvements with an attractive patio area adjacent to the rear of the main house opening onto a lawned garden providing access to the barn and to the large summer house providing further storage/work space. The front of the property is approached by a gravel driveway providing off street parking with plenty of space for turning and manoeuvring. 79 Hanney Road is a truly unique opportunity and needs to be seen to be fully appreciated.

























