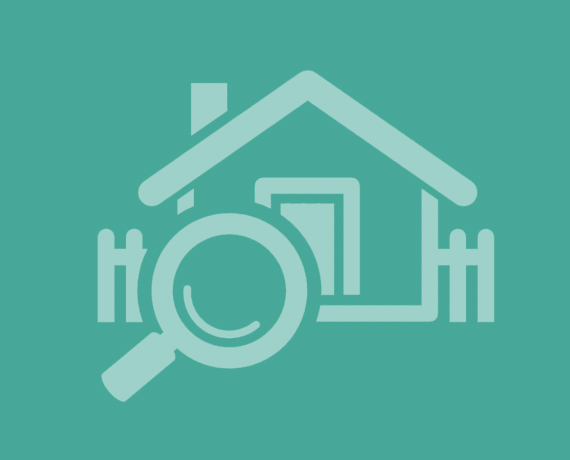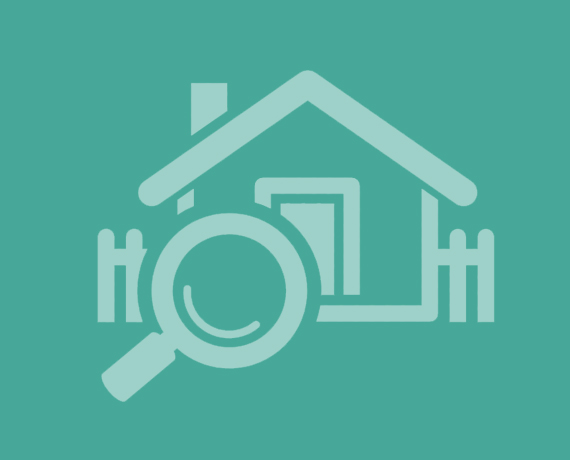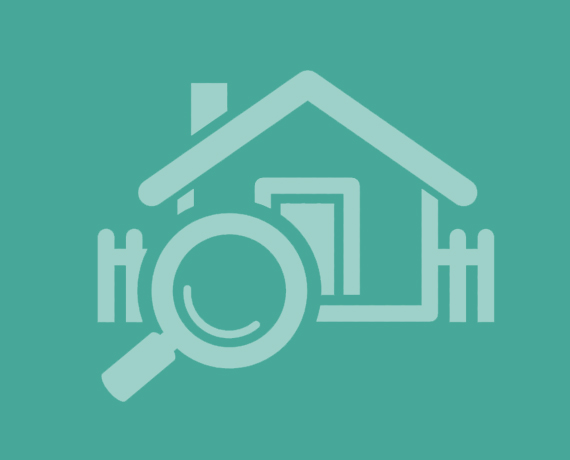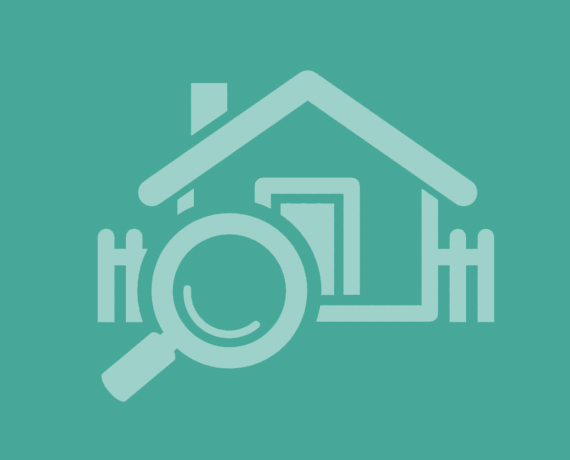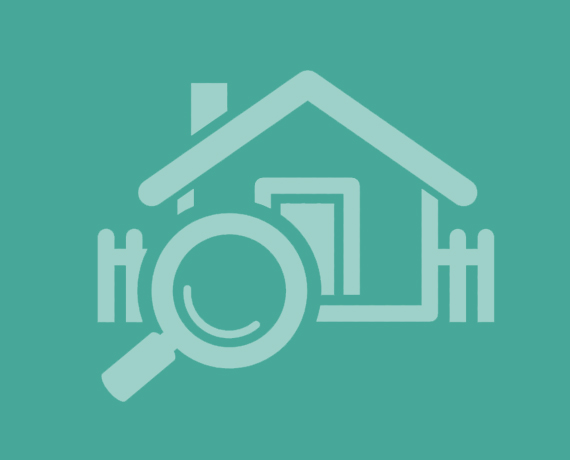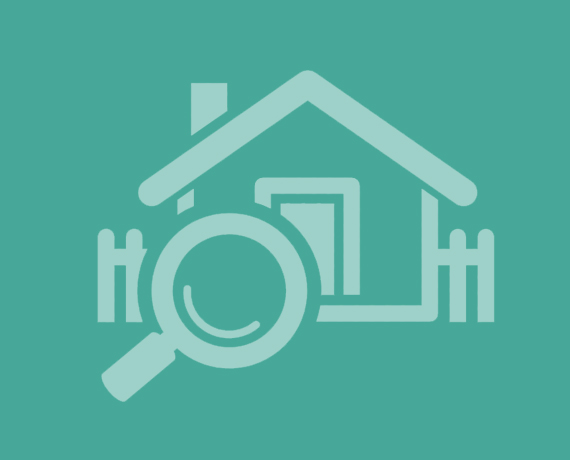Agent details
This property is listed with:
Full Details for 4 Bedroom Detached for sale in Bristol, BS16 :
FAMILIES TAKE LOOK ! The Property Outlet are delighted to offer this four bedroom detached executive style home situated within Stoke Park. The accommodation comprises entrance hall, cloakroom/wc, living room, kitchen/dining room,utility room & conservatory. To the first floor there are four bedrooms with an en/suite to the master bedroom along with a further family bathroom/wc. Outside there are front and rear gardens , garage & off road parking. The property is being sold with no onward chain and we fully recommend an early internal inspection.
Entrance Hall
Cloakroom/Wc
Living Room - 16\‘ 1\‘\‘ x 11\‘ 3\‘\‘ (4.90m x 3.43m)
Kitchen/Dining Room - 26\‘ 0\‘\‘ x 9\‘ 10\‘\‘ (7.92m x 2.99m)
reducing to 7\‘6
Utility Room - 5\‘ 9\‘\‘ x 5\‘ 1\‘\‘ (1.75m x 1.55m)
First Floor Landing
Master Bedroom - 14\‘ 0\‘\‘ x 11\‘ 9\‘\‘ (4.26m x 3.58m)
extending to 17\‘6 and reducing to 10\‘8
En-Suite Shower Room & W/c
Bedroom 2 - 12\‘ 3\‘\‘ x 10\‘ 0\‘\‘ (3.73m x 3.05m)
Bedroom 3 - 9\‘ 0\‘\‘ x 8\‘ 0\‘\‘ (2.74m x 2.44m)
Bedroom 4 - 9\‘ 0\‘\‘ x 7\‘ 5\‘\‘ (2.74m x 2.26m)
Family Bathroom/Wc - 8\‘ 0\‘\‘ x 7\‘ 0\‘\‘ (2.44m x 2.13m)
Outside
Front Garden
Rear Garden
Off Road Parking
Integral Garage
Conservatory - 11\‘ 10\‘\‘ x 9\‘ 3\‘\‘ (3.60m x 2.82m)
Entrance Hall
Cloakroom/Wc
Living Room - 16\‘ 1\‘\‘ x 11\‘ 3\‘\‘ (4.90m x 3.43m)
Kitchen/Dining Room - 26\‘ 0\‘\‘ x 9\‘ 10\‘\‘ (7.92m x 2.99m)
reducing to 7\‘6
Utility Room - 5\‘ 9\‘\‘ x 5\‘ 1\‘\‘ (1.75m x 1.55m)
First Floor Landing
Master Bedroom - 14\‘ 0\‘\‘ x 11\‘ 9\‘\‘ (4.26m x 3.58m)
extending to 17\‘6 and reducing to 10\‘8
En-Suite Shower Room & W/c
Bedroom 2 - 12\‘ 3\‘\‘ x 10\‘ 0\‘\‘ (3.73m x 3.05m)
Bedroom 3 - 9\‘ 0\‘\‘ x 8\‘ 0\‘\‘ (2.74m x 2.44m)
Bedroom 4 - 9\‘ 0\‘\‘ x 7\‘ 5\‘\‘ (2.74m x 2.26m)
Family Bathroom/Wc - 8\‘ 0\‘\‘ x 7\‘ 0\‘\‘ (2.44m x 2.13m)
Outside
Front Garden
Rear Garden
Off Road Parking
Integral Garage
Conservatory - 11\‘ 10\‘\‘ x 9\‘ 3\‘\‘ (3.60m x 2.82m)


