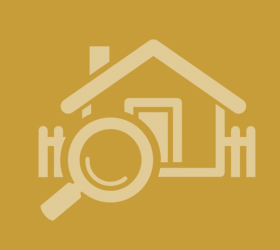Agent details
This property is listed with:
Full Details for 4 Bedroom Detached for sale in Castleford, WF10 :
Castle Dwellings bring to the market this beautifully present modern four bedroom family home. Located in an area with easy access to the Castleford town centre, local schools and other local amenities. With a fantastic sized garden, this property is perfect for growing families wanting that perfect family home. Arrange a viewing now to avoid disappointment!!!
Enterance Hall
With a glazed door, radiator and storage cupboard.
Lounge - 16\‘ 3\‘\‘ x 10\‘ 4\‘\‘ (4.95m(max) x 3.16m(max))
With a bay window, TV point, two radiators and double doors leading to the dining room.
Dining Room - 9\‘ 10\‘\‘ x 8\‘ 6\‘\‘ (2.99m x 2.59m)
With radiator and a sliding patio door leading to the rear garden.
Playroom/Study - 16\‘ 3\‘\‘ x 8\‘ 1\‘\‘ (4.95m x 2.46m)
With picture window and radiator.
Kitchen - 13\‘ 7\‘\‘ x 9\‘ 10\‘\‘ (4.14m x 2.99m)
With newly fitted quality units, work surfaces, double sink drainer with mixer taps and tiled surrounds, an integral fridge freezer, five burner gas hob, built in oven and extractor hood. With breakfast bar, radiator and a window.
Utility Room - 6\‘ 7\‘\‘ x 5\‘ 3\‘\‘ (2.0m(max) x 1.61m)
Fitted with work surfaces, single sink drainer, mixer taps and tiled surround, plumbing for a washing machine and a dish washer. With window, radiator and door leading to the rear garden.
Cloakroom
With low flush WC, wash hand basin. radiator and window.
Landing
With a cupboard housing the combi boiler.
Master Bedroom - 11\‘ 3\‘\‘ x 10\‘ 7\‘\‘ (3.44m(max) x 3.22m(max))
With front face window, built in wardrobe and radiator.
En Suite Shower Room - 6\‘ 3\‘\‘ x 4\‘ 10\‘\‘ (1.9m x 1.47m)
With shower cubical and main shower, low flush WC, wash hand basin, tiled flooring and walls, heated towel rail and frosted window.
Bedroom Two - 11\‘ 3\‘\‘ x 8\‘ 3\‘\‘ (3.44m x 2.52m)
With front racing window and radiator.
Bedroom Three - 10\‘ 7\‘\‘ x 8\‘ 4\‘\‘ (3.22m x 2.54m(max))
With rear facing window, fitted wardrobes and radiator.
Bedroom Four - 8\‘ 4\‘\‘ x 6\‘ 1\‘\‘ (2.54m x 1.85m)
With rear facing window and radiator.
Family Bathroom - 8\‘ 4\‘\‘ x 5\‘ 2\‘\‘ (2.54m x 1.57m)
With low flush WC, wash hand basin, Spa/Jacuzzi bath and tiled surround. With heated towel rail, uPVC frosted window and tiled flooring.
Front Garden
With tarmac drive and artificial grass, shrubs and bushes.
Rear Garden
This enclose rear garden includes, decking, patio and artificial lawned area, as well as a garden shed and summer house.
Floorplan
EPC
Enterance Hall
With a glazed door, radiator and storage cupboard.
Lounge - 16\‘ 3\‘\‘ x 10\‘ 4\‘\‘ (4.95m(max) x 3.16m(max))
With a bay window, TV point, two radiators and double doors leading to the dining room.
Dining Room - 9\‘ 10\‘\‘ x 8\‘ 6\‘\‘ (2.99m x 2.59m)
With radiator and a sliding patio door leading to the rear garden.
Playroom/Study - 16\‘ 3\‘\‘ x 8\‘ 1\‘\‘ (4.95m x 2.46m)
With picture window and radiator.
Kitchen - 13\‘ 7\‘\‘ x 9\‘ 10\‘\‘ (4.14m x 2.99m)
With newly fitted quality units, work surfaces, double sink drainer with mixer taps and tiled surrounds, an integral fridge freezer, five burner gas hob, built in oven and extractor hood. With breakfast bar, radiator and a window.
Utility Room - 6\‘ 7\‘\‘ x 5\‘ 3\‘\‘ (2.0m(max) x 1.61m)
Fitted with work surfaces, single sink drainer, mixer taps and tiled surround, plumbing for a washing machine and a dish washer. With window, radiator and door leading to the rear garden.
Cloakroom
With low flush WC, wash hand basin. radiator and window.
Landing
With a cupboard housing the combi boiler.
Master Bedroom - 11\‘ 3\‘\‘ x 10\‘ 7\‘\‘ (3.44m(max) x 3.22m(max))
With front face window, built in wardrobe and radiator.
En Suite Shower Room - 6\‘ 3\‘\‘ x 4\‘ 10\‘\‘ (1.9m x 1.47m)
With shower cubical and main shower, low flush WC, wash hand basin, tiled flooring and walls, heated towel rail and frosted window.
Bedroom Two - 11\‘ 3\‘\‘ x 8\‘ 3\‘\‘ (3.44m x 2.52m)
With front racing window and radiator.
Bedroom Three - 10\‘ 7\‘\‘ x 8\‘ 4\‘\‘ (3.22m x 2.54m(max))
With rear facing window, fitted wardrobes and radiator.
Bedroom Four - 8\‘ 4\‘\‘ x 6\‘ 1\‘\‘ (2.54m x 1.85m)
With rear facing window and radiator.
Family Bathroom - 8\‘ 4\‘\‘ x 5\‘ 2\‘\‘ (2.54m x 1.57m)
With low flush WC, wash hand basin, Spa/Jacuzzi bath and tiled surround. With heated towel rail, uPVC frosted window and tiled flooring.
Front Garden
With tarmac drive and artificial grass, shrubs and bushes.
Rear Garden
This enclose rear garden includes, decking, patio and artificial lawned area, as well as a garden shed and summer house.
Floorplan
EPC
Static Map
Google Street View
House Prices for houses sold in WF10 4SW
Stations Nearby
- Pontefract Monkhill
- 2.3 miles
- Castleford
- 1.0 mile
- Glasshoughton
- 1.4 miles
Schools Nearby
- Wakefield Independent School
- 5.9 miles
- Wakefield Girls' High School
- 7.6 miles
- Pinderfields Hospital School
- 8.0 miles
- Glasshoughton Infant School
- 0.7 miles
- Castleford Park Junior School
- 0.6 miles
- Castleford Airedale Junior School
- 0.7 miles
- Castleford Redhill Junior School
- 0.6 miles
- Airedale Academy
- 0.9 miles
- New College Pontefract
- 2.4 miles
- Castleford Academy
- 0.6 miles




























