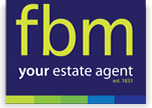Agent details
This property is listed with:
Full Details for 4 Bedroom Detached for sale in Carmarthen, SA32 :
This four bedroom detached pottern design property is situated in the sought after picturesque Towy Valley village of Nantgardig. This stunning part of Wales offers unspoilt beauty, and sandy beaches whilst still being close to Carmathen and within easy access to the M4. Accessed via a private road, this property has a small fence outlining the wide plot and includes an independent double garage all in Mock Tudor design. Set in a quiet location, but enjoying the benefit of living in close proximity of many local amenities, such as excellent primary schools, four seasons spa/gym, restaurants and pubs A popular fishing location and situated close to the town of Llandeilo. The interior has many period features such as wood beams, solid wood internal doors, exposed brick walls and the heart of the house boasts a lounge with inglenook fire place leading to a stunning sun room which has a vaulted ceiling, oak flooring and triple aspect windows and patio doors leading to the garden. The kitchen has solid wood fronted doors granite work surfaces and limestone tiles with under floor heating. The master bedroom offers a spacious room with beams and a monsoon en-suite shower room. Derwin Deg has a good sized rear garden with pretty paths leading around the property and patio areas and mainly laid to lawn. Fully enclosed with enclosed storage area in one corner and two side entrances.
Accommodation:
Derwen Deg comprises of a kitchen with solid wood fronted units with granite work surfaces, display cabinets and breakfast bar. Built in ceramic hob with stainless steel extractor. Integrated Neff appliances including dishwasher, fridge/freezer. Natural limestone flooring, inset spot lights, underfloor heating and door leading to the garden. The Lounge has a window to the front of the property and double doors leading to the sun room. There is a feature inglenook brick fire place with beam over and further feature beam and support housing wood burner on slate hearth. There is a spacious dining room, a study and ground floor WC. The first floor has four bedrooms. All bedrooms are a good size and accommodate double beds. The master bedroom has feature beams ample storage cupboards and a luxury En-suite shower room. The monsoon shower cubicle has many jets, and is the main feature in the en-suite. There is a vanity wash basin with granite surface, WC and chrome towel rail. The family bathroom has a Victorian style bath, wash hand basin, WC set in a unit with vanity surface, tiling to walls, chrome heated towel rail and wood flooring. The front of the property has parking leading to the double garage with two up and over doors, one electrically operated, side pedestrian access, window to the rear and plumbing for a washing machine and large loft space.
Room Sizes:
Ground Floor
Kitchen/Breakfast room 11'8\" x 11'5\" (3.56m x 3.48m)
Formal dining room 14'7\"x 10'6\" (4.45m x 3.20m)
Study 7'6\" x 6'10\" (2.29m x 2.08m)
Lounge 19'x 14'7\"/11'6\" ( 5.79m x 4.45m)
Sun room 14' x 12'9\" ( 4.27m x 3.89m)
WC
Garage 21'5\" x 19'6\"
First Floor
Master bedroom 12'3\" x 11'6\" (3.73m x 3.51m)
Bedroom 2 12'5\" x 8'3\" (3.78m x 2.51m)
Bedroom 3 9' x 9' (2.74m x 2.74m)
Bedroom 4 10'5\" x 6'10\" (3.18m x 2.08m)
Family Bathroom 7'5\"x 7'1\" ( 2.26m x 2.16m)
Accommodation:
Derwen Deg comprises of a kitchen with solid wood fronted units with granite work surfaces, display cabinets and breakfast bar. Built in ceramic hob with stainless steel extractor. Integrated Neff appliances including dishwasher, fridge/freezer. Natural limestone flooring, inset spot lights, underfloor heating and door leading to the garden. The Lounge has a window to the front of the property and double doors leading to the sun room. There is a feature inglenook brick fire place with beam over and further feature beam and support housing wood burner on slate hearth. There is a spacious dining room, a study and ground floor WC. The first floor has four bedrooms. All bedrooms are a good size and accommodate double beds. The master bedroom has feature beams ample storage cupboards and a luxury En-suite shower room. The monsoon shower cubicle has many jets, and is the main feature in the en-suite. There is a vanity wash basin with granite surface, WC and chrome towel rail. The family bathroom has a Victorian style bath, wash hand basin, WC set in a unit with vanity surface, tiling to walls, chrome heated towel rail and wood flooring. The front of the property has parking leading to the double garage with two up and over doors, one electrically operated, side pedestrian access, window to the rear and plumbing for a washing machine and large loft space.
Room Sizes:
Ground Floor
Kitchen/Breakfast room 11'8\" x 11'5\" (3.56m x 3.48m)
Formal dining room 14'7\"x 10'6\" (4.45m x 3.20m)
Study 7'6\" x 6'10\" (2.29m x 2.08m)
Lounge 19'x 14'7\"/11'6\" ( 5.79m x 4.45m)
Sun room 14' x 12'9\" ( 4.27m x 3.89m)
WC
Garage 21'5\" x 19'6\"
First Floor
Master bedroom 12'3\" x 11'6\" (3.73m x 3.51m)
Bedroom 2 12'5\" x 8'3\" (3.78m x 2.51m)
Bedroom 3 9' x 9' (2.74m x 2.74m)
Bedroom 4 10'5\" x 6'10\" (3.18m x 2.08m)
Family Bathroom 7'5\"x 7'1\" ( 2.26m x 2.16m)

























