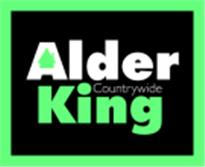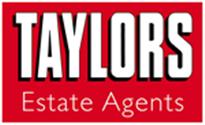Agent details
This property is listed with:
R. A. Bennett & Partners (Wotton)
1 High Street, Wotton-under-edge, Gloucestershire,
- Telephone:
- 01453 843193
Full Details for 4 Bedroom Detached for sale in Wotton-under-Edge, GL12 :
This individual property has been updated to a high standard and offers to the ground floor an entrance hall, cloakroom, lounge with bi-fold doors to a courtyard, study, fully fitted kitchen with dining area and utility room. While the first floor comprises four double bedrooms and a family bathroom with freestanding bath and a separate shower cubicle. The master bedroom offers an en-suite shower room and French doors opening on to a decked area which leads to the rear garden. Outside the front is laid to lawn with a driveway leading to a garage of approximately 40 feet in length. To the rear is a lower courtyard with stairs leading to the raised rear garden and a decked seating area with views toward Wotton church.
Newly Refurbished Detached Family Home
Living Room, Study And Large Kitchen Dining Room
Four Double Bedrooms
Family Bathroom And En-Suite Shower Room
Utility Room And Ground Floor Cloakroom
Front And Rear Gardens With Decked Courtyard And Terrace
Large Garage Come Workshop
Vacant Possession
Living Room, Study And Large Kitchen Dining Room
Four Double Bedrooms
Family Bathroom And En-Suite Shower Room
Utility Room And Ground Floor Cloakroom
Front And Rear Gardens With Decked Courtyard And Terrace
Large Garage Come Workshop
Vacant Possession
| Cloakroom | 4'1" x 3'10" (1.24m x 1.17m). |
| Living Room | 12'4" x 20'8" (3.76m x 6.3m). |
| Study | 10'5" x 10'5" (3.18m x 3.18m). |
| Kitchen Diner | 15'11" x 23'3" (4.85m x 7.09m). |
| Utility | 6' x 4'9" (1.83m x 1.45m). |
| Bedroom | 12'3" x 12'3" (3.73m x 3.73m). |
| En-suite Shower Room | 4'5" x 7'6" (1.35m x 2.29m). |
| Bedroom | 12'4" x 10'9" (3.76m x 3.28m). |
| Bedroom | 10'6" x 14'10" (3.2m x 4.52m). |
| Bedroom | 11' x 9'6" (3.35m x 2.9m). |
| Bathroom | 12'1" x 5'6" (3.68m x 1.68m). |
| Garage | 14'1" x 22'1" (4.3m x 6.73m). |
| Garage | 9'8" x 24' (2.95m x 7.32m). |
Static Map
Google Street View
House Prices for houses sold in GL12 7LG
Stations Nearby
- Cam & Dursley
- 5.7 miles
- Stonehouse
- 8.2 miles
- Yate
- 7.4 miles
Schools Nearby
- Focus School - Berkeley Campus
- 7.0 miles
- The Acorn School
- 7.0 miles
- New Siblands School
- 7.2 miles
- Kingswood Primary School
- 0.9 miles
- The British School
- 0.2 miles
- Blue Coat CofE Primary School
- 0.2 miles
- Rednock School
- 3.6 miles
- Katharine Lady Berkeley's School
- 0.7 miles
- Peak Academy
- 3.7 miles



















