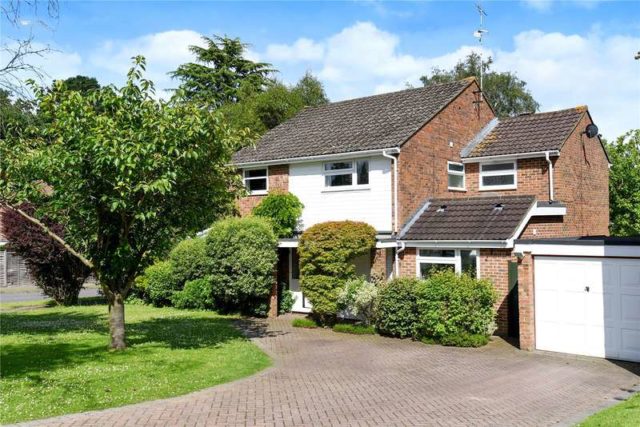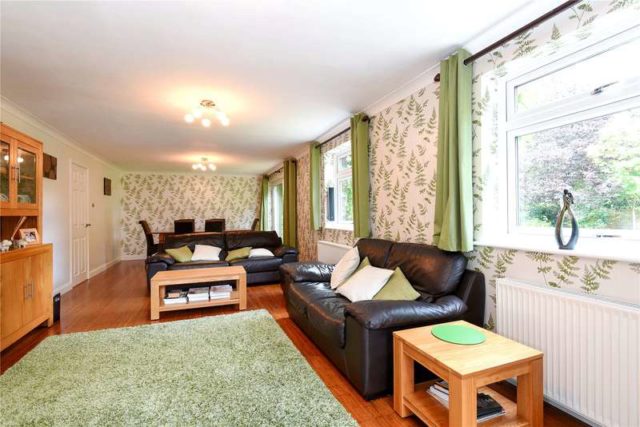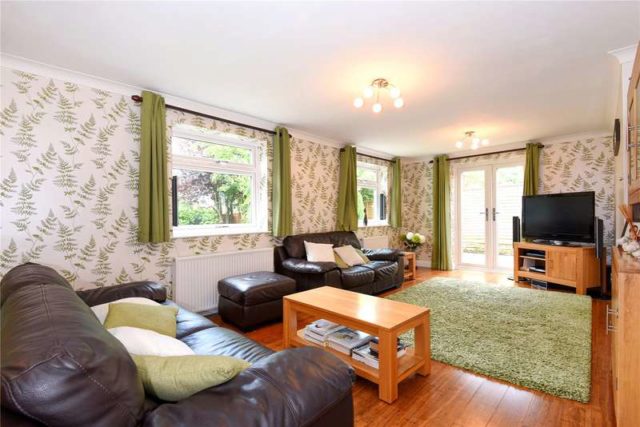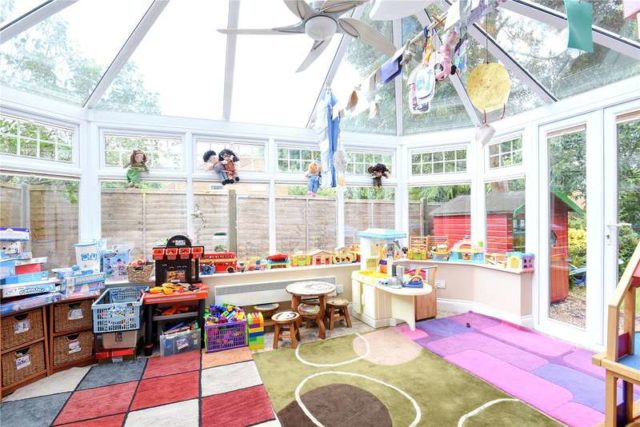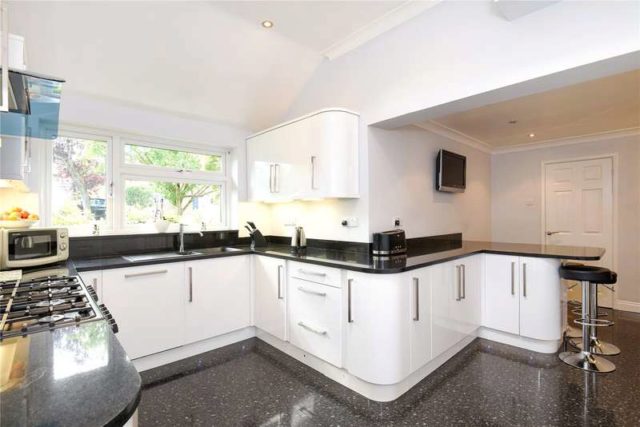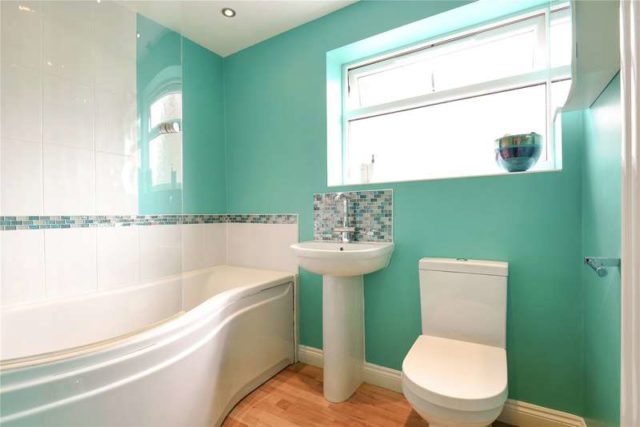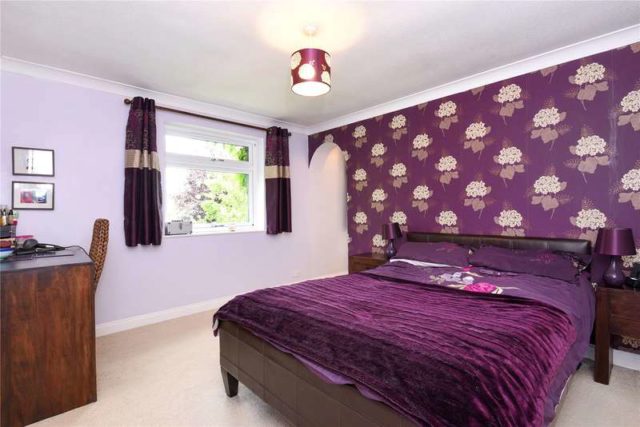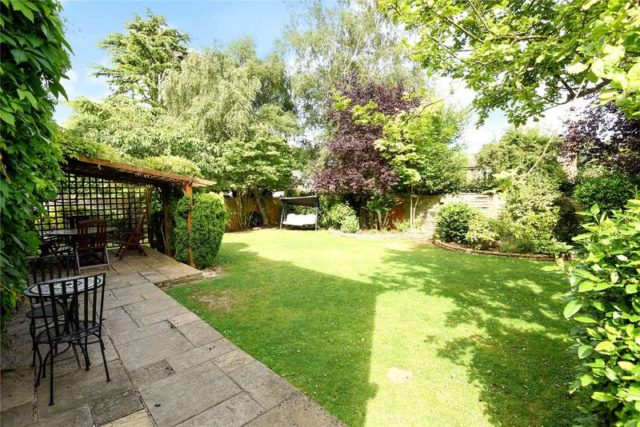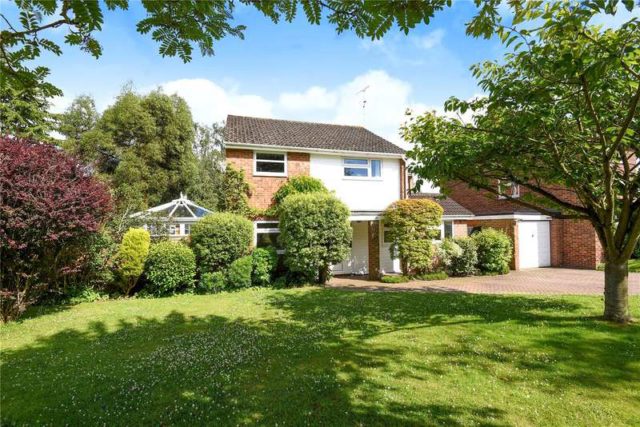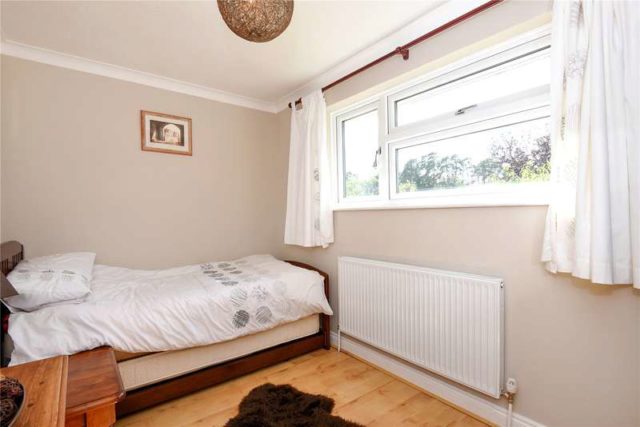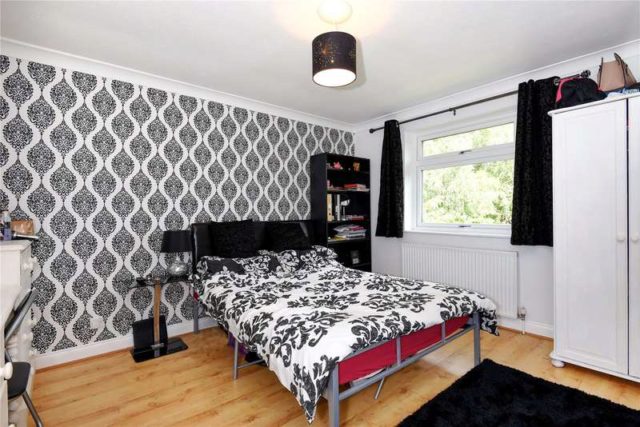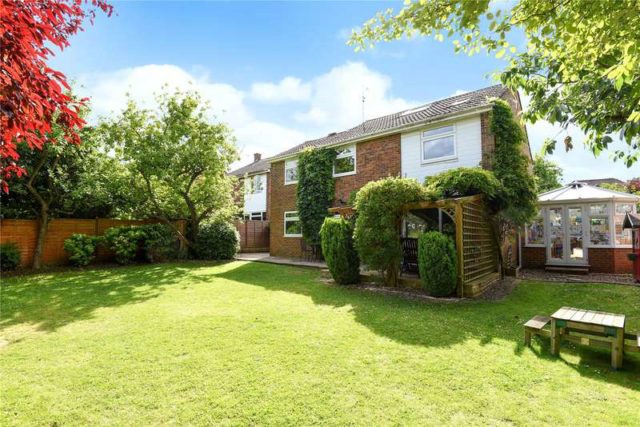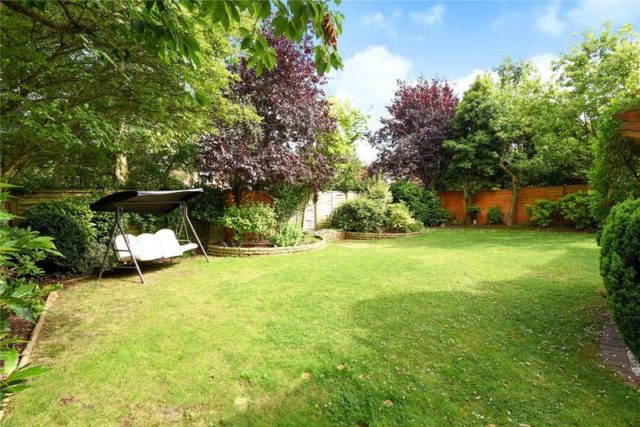Agent details
This property is listed with:
Prospect Estate Agency (Wokingham Office)
39 Peach Street, Wokingham, Berkshire,
- Telephone:
- 01189797770
Full Details for 4 Bedroom Detached for sale in Wokingham, RG41 :
Positioned within walking distance of local schools and amenities, this detached family home offers well planned and versatile living accommodation. The property boasts a large kitchen /breakfast room which is ideal for entertaining, living room which is the full width of the property to the rear, study, utility and a w/c conclude the downstairs accommodation. To the first floor there is four double bedrooms, the master benefits from a large walk in wardrobe which leads to a re-fitted en-suite. To the top floor there is a bonus room with velux windows and a further en-suite. To the side of the property there is a detached garage with a further store room to the rear. To the front there is a large block paved driveway for three/four cars.
Ground Floor
Entrance Hall
Cloakroom Hand basin and low level WC.
Office 8'8\" x 5'3\" (2.64m x 1.6m).
Kitchen/Breakfast Room 19'3\" x 12' (5.87m x 3.66m). A range of eye and base level storage units, breakfast bar, built in oven with extractor fan over, hob, hand basin with mixer taps, granite worktops.
Utility Room
Living Room 31'4\" x 12'5\" (9.55m x 3.78m).
Conservatory 14'7\" x 10'7\" (4.45m x 3.23m).
First Floor
Master Bedroom 12'5\" x 10'8\" (3.78m x 3.25m).
Dressing Room 8'9\" x 8'8\" (2.67m x 2.64m). Walk io wardrobe.
En-Suite
Bedroom Two 12'5\" x 10'9\" (3.78m x 3.28m).
Bedroom Three 10'9\" x 8'4\" (3.28m x 2.54m).
Bedroom Four 10'9\" x 7'3\" (3.28m x 2.2m).
Bathroom White three piece suite, p shaped panel enclosed bath, hand basin with mixer taps, low level WC, part tiled walls and wooden flooring.
Second Floor
Loft Room 21'10\" x 12'8\" (6.65m x 3.86m).
Bathroom
Outside
To The Rear There is a patio area directly to the rear of the property with a seating area underneath a wooden gazebo structure, the remainder is laid to lawn with mature tree and shrub borders, enclosed by wood panelled fencing.
To The Front Block paved driveway with parking for three to four vehicles, the remainder is laid to law with some tree and shrub borders.
Ground Floor
Entrance Hall
Cloakroom Hand basin and low level WC.
Office 8'8\" x 5'3\" (2.64m x 1.6m).
Kitchen/Breakfast Room 19'3\" x 12' (5.87m x 3.66m). A range of eye and base level storage units, breakfast bar, built in oven with extractor fan over, hob, hand basin with mixer taps, granite worktops.
Utility Room
Living Room 31'4\" x 12'5\" (9.55m x 3.78m).
Conservatory 14'7\" x 10'7\" (4.45m x 3.23m).
First Floor
Master Bedroom 12'5\" x 10'8\" (3.78m x 3.25m).
Dressing Room 8'9\" x 8'8\" (2.67m x 2.64m). Walk io wardrobe.
En-Suite
Bedroom Two 12'5\" x 10'9\" (3.78m x 3.28m).
Bedroom Three 10'9\" x 8'4\" (3.28m x 2.54m).
Bedroom Four 10'9\" x 7'3\" (3.28m x 2.2m).
Bathroom White three piece suite, p shaped panel enclosed bath, hand basin with mixer taps, low level WC, part tiled walls and wooden flooring.
Second Floor
Loft Room 21'10\" x 12'8\" (6.65m x 3.86m).
Bathroom
Outside
To The Rear There is a patio area directly to the rear of the property with a seating area underneath a wooden gazebo structure, the remainder is laid to lawn with mature tree and shrub borders, enclosed by wood panelled fencing.
To The Front Block paved driveway with parking for three to four vehicles, the remainder is laid to law with some tree and shrub borders.
Static Map
Google Street View
House Prices for houses sold in RG41 3HR
Stations Nearby
- Wokingham
- 0.7 miles
- Winnersh
- 1.3 miles
- Winnersh Triangle
- 2.1 miles
Schools Nearby
- Bearwood College
- 1.2 miles
- High Close School
- 1.1 miles
- Addington School
- 3.6 miles
- St Paul's CofE Junior School
- 0.4 miles
- Walter Infant School and Nursery School
- 0.4 miles
- The Hawthorns Primary School
- 0.4 miles
- The Emmbrook School
- 0.4 miles
- Forest School
- 1.4 miles
- The Holt School
- 0.6 miles


