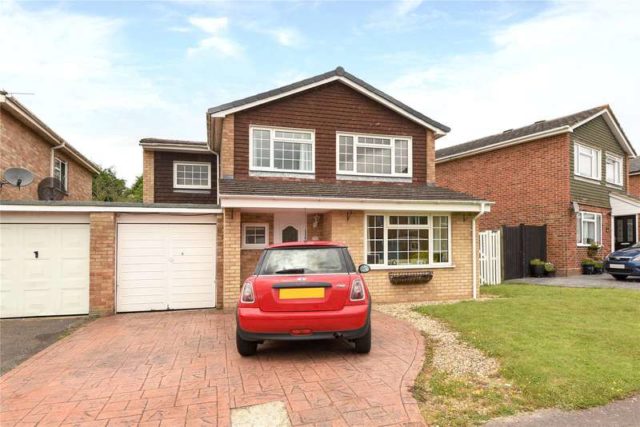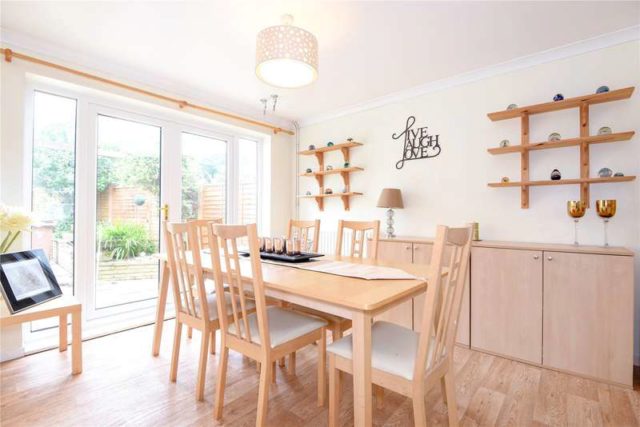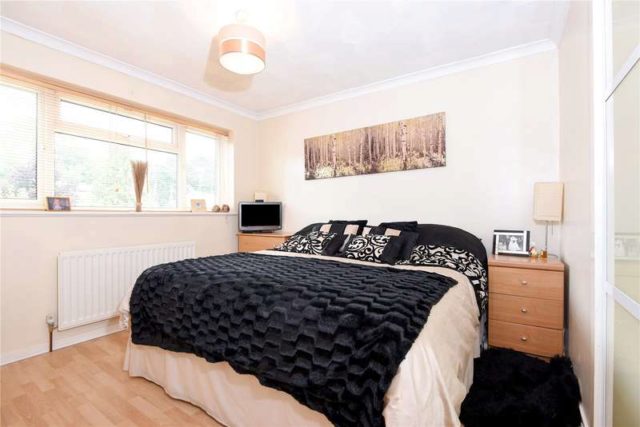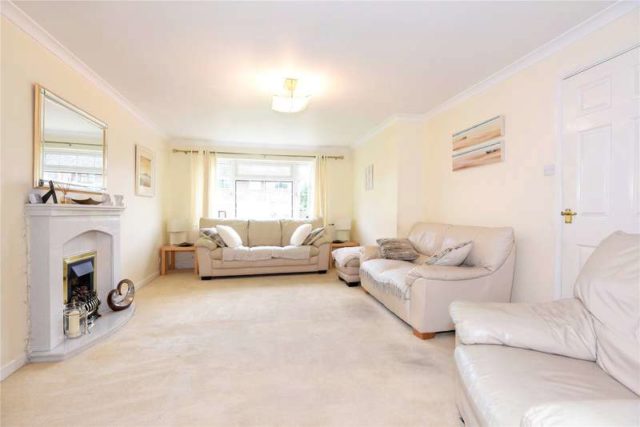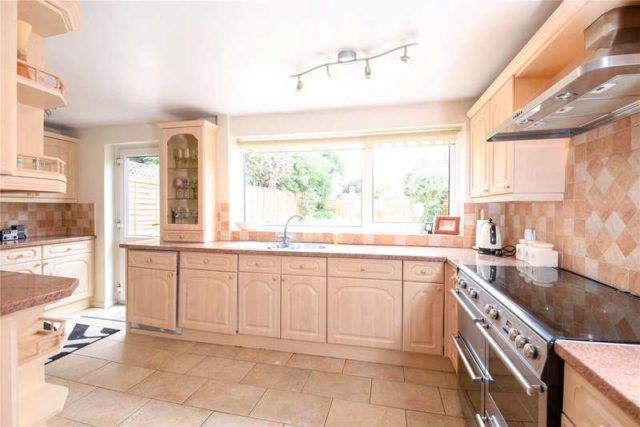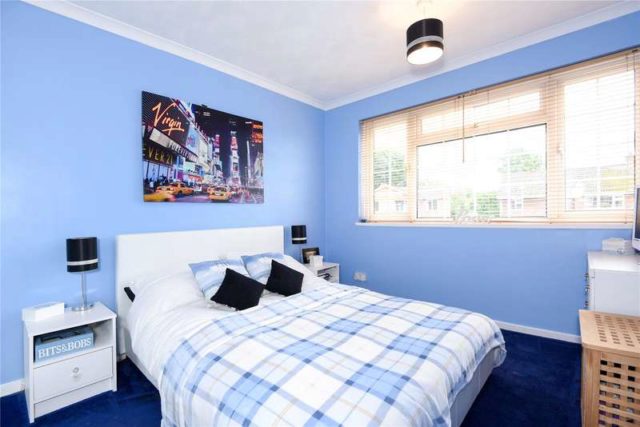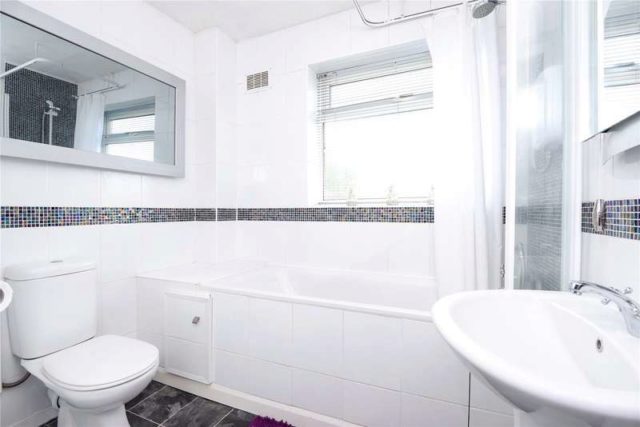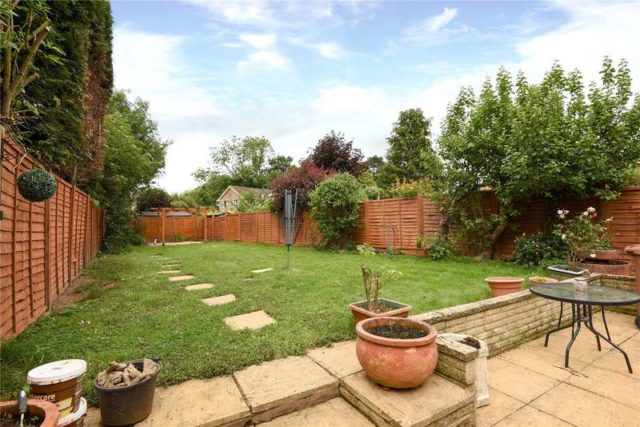Agent details
This property is listed with:
Prospect Estate Agency (Wokingham Office)
39 Peach Street, Wokingham, Berkshire,
- Telephone:
- 01189797770
Full Details for 4 Bedroom Detached for sale in Wokingham, RG40 :
Offered with no onward chain and situated in the popular Bean Oak development is this well presented detached family home. Downstairs the accommodation comprises living room, separate dining room, kitchen/breakfast room, WC, living room and access into a single garage. Upstairs there are four bedrooms and a family bathroom. To the front of the property there is a block paved driveway with parking for several vehicles. To the rear there is small patio area with the remainder being laid to lawn.
Ground Floor
Living Room 18'3\" x 12'4\" (5.56m x 3.76m). There is a fireplace.
Dining Room 11'2\" x 10' (3.4m x 3.05m). There are French doors leading to the Rear garden.
Breakfast Room 11'8\" x 8'6\" (3.56m x 2.6m).
Kitchen 17'2\" x 6'11\" (5.23m x 2.1m). Fitted kitchen with a range of eye and base level units, built in range cooker with extractor fan over and other integrated appliances.
Family Room 15'5\" x 7'1\" (4.7m x 2.16m).
Cloakroom Low level WC and hand basin.
First Floor
Master Bedroom 12'4\" x 10'8\" (3.76m x 3.25m). Fitted wardrobes.
Bedroom Two 13'6\" x 9'9\" (4.11m x 2.97m). Fitted wardrobes.
Bedroom Three 11'4\" x 7'3\" (3.45m x 2.2m).
Bedroom Four 8'11\" x 7'2\" (2.72m x 2.18m).
Bathroom Modern white three piece suite with panel enclosed bath with shower over, hand basin, low level WC, fully tiled walls.
Outside
To The Rear There is a patio area to the rear of the property with steps leading to an area of lawn, enclosed by wood panelled fencing.
To The Front Block paved driveway with parking for two vehicles and an area of lawn.
Ground Floor
Living Room 18'3\" x 12'4\" (5.56m x 3.76m). There is a fireplace.
Dining Room 11'2\" x 10' (3.4m x 3.05m). There are French doors leading to the Rear garden.
Breakfast Room 11'8\" x 8'6\" (3.56m x 2.6m).
Kitchen 17'2\" x 6'11\" (5.23m x 2.1m). Fitted kitchen with a range of eye and base level units, built in range cooker with extractor fan over and other integrated appliances.
Family Room 15'5\" x 7'1\" (4.7m x 2.16m).
Cloakroom Low level WC and hand basin.
First Floor
Master Bedroom 12'4\" x 10'8\" (3.76m x 3.25m). Fitted wardrobes.
Bedroom Two 13'6\" x 9'9\" (4.11m x 2.97m). Fitted wardrobes.
Bedroom Three 11'4\" x 7'3\" (3.45m x 2.2m).
Bedroom Four 8'11\" x 7'2\" (2.72m x 2.18m).
Bathroom Modern white three piece suite with panel enclosed bath with shower over, hand basin, low level WC, fully tiled walls.
Outside
To The Rear There is a patio area to the rear of the property with steps leading to an area of lawn, enclosed by wood panelled fencing.
To The Front Block paved driveway with parking for two vehicles and an area of lawn.


